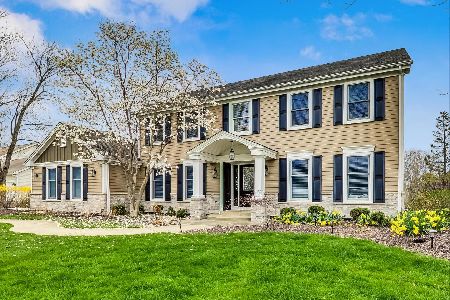1252 Illinois Avenue, Palatine, Illinois 60067
$480,000
|
Sold
|
|
| Status: | Closed |
| Sqft: | 3,139 |
| Cost/Sqft: | $159 |
| Beds: | 4 |
| Baths: | 4 |
| Year Built: | 1973 |
| Property Taxes: | $9,845 |
| Days On Market: | 2423 |
| Lot Size: | 0,35 |
Description
Fantastic Willow Walk waterfront two-story gem with finished walkout basement. Top schools - Fremd High School! New Willow Walk pool opened up Memorial day weekend! Awesome neighborhood and location close to schools, parks, shopping, restaurants. Great layout with many updates. First floor features hardwood floors throughout. Kitchen has granite counters and stainless steel appliances. Huge laundry room right off the kitchen. Sliding glass doors lead out to large deck overlooking the beautiful pond. Spacious family room with fireplace. Huge master bedroom with updated master bathroom and walk-in closet. Finished walkout basement with large recreation room and fireplace. Plenty of storage. New 95% efficient furnace. Newer siding and shutters. Professionally landscaped with newer steps on the side of the house leading down to the huge backyard. New AC unit!
Property Specifics
| Single Family | |
| — | |
| Colonial | |
| 1973 | |
| Full,Walkout | |
| — | |
| Yes | |
| 0.35 |
| Cook | |
| Willow Walk | |
| 862 / Annual | |
| Insurance,Pool | |
| Lake Michigan | |
| Public Sewer | |
| 10421930 | |
| 02281070150000 |
Nearby Schools
| NAME: | DISTRICT: | DISTANCE: | |
|---|---|---|---|
|
Grade School
Hunting Ridge Elementary School |
15 | — | |
|
Middle School
Plum Grove Junior High School |
15 | Not in DB | |
|
High School
Wm Fremd High School |
211 | Not in DB | |
Property History
| DATE: | EVENT: | PRICE: | SOURCE: |
|---|---|---|---|
| 11 Oct, 2019 | Sold | $480,000 | MRED MLS |
| 30 Aug, 2019 | Under contract | $499,950 | MRED MLS |
| 19 Jun, 2019 | Listed for sale | $499,950 | MRED MLS |
Room Specifics
Total Bedrooms: 4
Bedrooms Above Ground: 4
Bedrooms Below Ground: 0
Dimensions: —
Floor Type: Carpet
Dimensions: —
Floor Type: Carpet
Dimensions: —
Floor Type: Carpet
Full Bathrooms: 4
Bathroom Amenities: Separate Shower,Full Body Spray Shower
Bathroom in Basement: 1
Rooms: Recreation Room
Basement Description: Finished,Exterior Access
Other Specifics
| 2 | |
| Concrete Perimeter | |
| Asphalt | |
| Deck, Patio, Storms/Screens | |
| Landscaped,Pond(s),Water View | |
| 92X132X90X140 | |
| Unfinished | |
| Full | |
| Bar-Wet, Hardwood Floors, First Floor Laundry | |
| Range, Microwave, Dishwasher, Refrigerator, Washer, Dryer, Disposal, Stainless Steel Appliance(s) | |
| Not in DB | |
| Clubhouse, Pool, Water Rights, Street Lights | |
| — | |
| — | |
| Wood Burning |
Tax History
| Year | Property Taxes |
|---|---|
| 2019 | $9,845 |
Contact Agent
Nearby Similar Homes
Nearby Sold Comparables
Contact Agent
Listing Provided By
Century 21 Roberts & Andrews









