1252 Morgan Lane, Bartlett, Illinois 60103
$426,000
|
Sold
|
|
| Status: | Closed |
| Sqft: | 2,149 |
| Cost/Sqft: | $198 |
| Beds: | 3 |
| Baths: | 3 |
| Year Built: | 1990 |
| Property Taxes: | $9,838 |
| Days On Market: | 784 |
| Lot Size: | 0,26 |
Description
**MULTIPLE OFFERS RECEIVED. HIGHEST AND BEST DUE SUNDAY DEC. 17 @ 7 PM** Welcome to your dream home in the wonderful Woodland Hills Subdivision! This stunning 2-story residence offers the perfect combination of space, comfort, and style. Step inside and be greeted by an inviting living room with architectural ceilings, where natural light cascades through large windows, creating a warm and welcoming atmosphere. The adjacent dining room provides an elegant space for hosting memorable dinners with family and friends. The heart of this home lies in the spacious eat-in kitchen, complete with modern appliances, ample counter space, and a cozy breakfast nook. Whether you're preparing a gourmet feast or enjoying a quick meal, this kitchen is a chef's delight. The family room features a fireplace which is perfect for relaxation and entertainment. Upstairs, discover the well-appointed bedrooms, including a spacious master suite with its own private bathroom,walk-in closet and vaulted ceilings. The additional bedrooms provide plenty of space for family and guests. The loft area offers endless possibilities, whether you envision it as a home office, play area, or even a 4th bedroom. It's a flexible space that can adapt to your lifestyle needs. The finished basement adds another dimension to this home, providing extra living space that can be customized to suit your preferences. Utilize it as a home theater, recreational room, or even a home gym-the choice is yours! This home truly has it all - from the desirable location to the abundance of space and amenities.Roof(2020), Water Heater(2022), Furnace & A/C (2009),SS Appliances(2019), light fixtures(2019). Don't miss the opportunity to make this house your dream home. Schedule a showing today!
Property Specifics
| Single Family | |
| — | |
| — | |
| 1990 | |
| — | |
| — | |
| No | |
| 0.26 |
| Du Page | |
| Woodland Hills | |
| 119 / Quarterly | |
| — | |
| — | |
| — | |
| 11943059 | |
| 0109410008 |
Nearby Schools
| NAME: | DISTRICT: | DISTANCE: | |
|---|---|---|---|
|
Grade School
Wayne Elementary School |
46 | — | |
|
Middle School
Kenyon Woods Middle School |
46 | Not in DB | |
|
High School
South Elgin High School |
46 | Not in DB | |
Property History
| DATE: | EVENT: | PRICE: | SOURCE: |
|---|---|---|---|
| 19 Jul, 2019 | Sold | $284,500 | MRED MLS |
| 2 Jul, 2019 | Under contract | $300,000 | MRED MLS |
| 27 Jun, 2019 | Listed for sale | $300,000 | MRED MLS |
| 16 Jan, 2024 | Sold | $426,000 | MRED MLS |
| 19 Dec, 2023 | Under contract | $424,900 | MRED MLS |
| 6 Dec, 2023 | Listed for sale | $424,900 | MRED MLS |
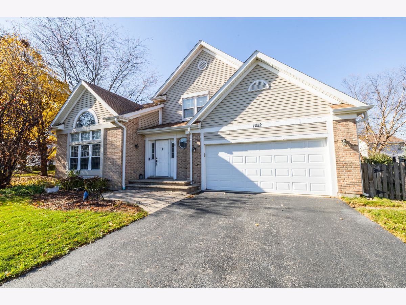
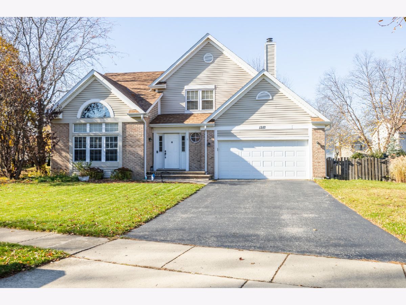
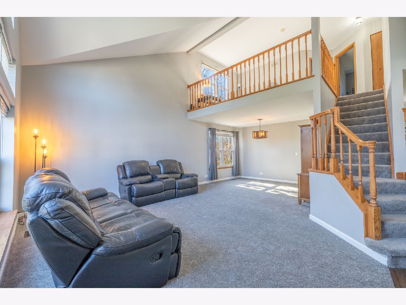
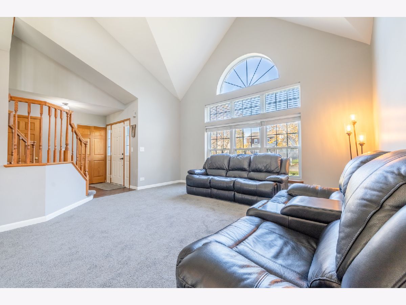
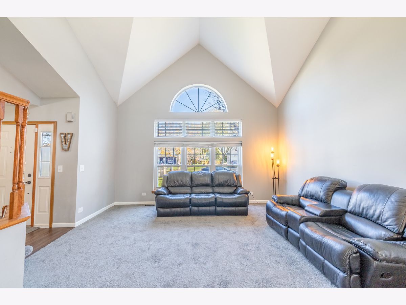
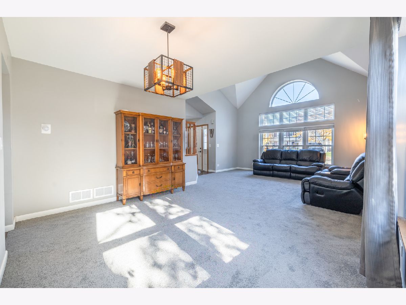
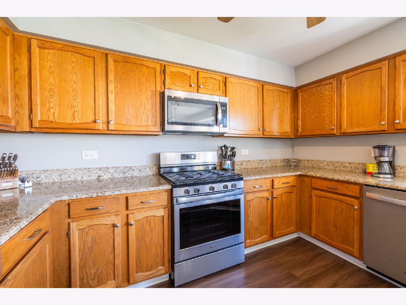
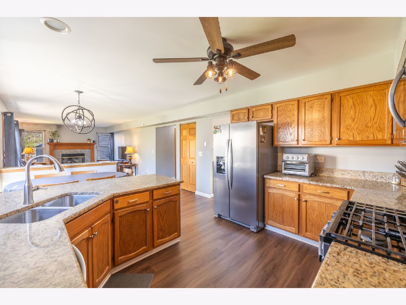
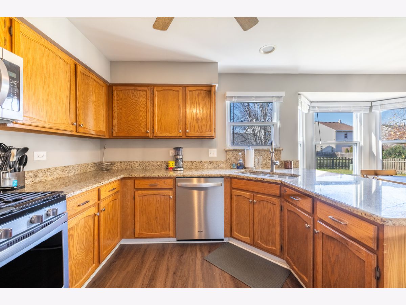
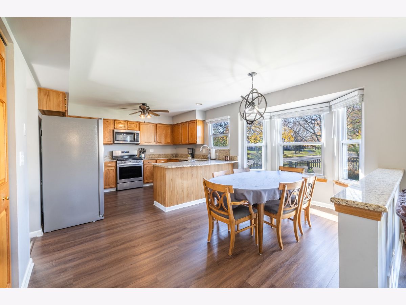
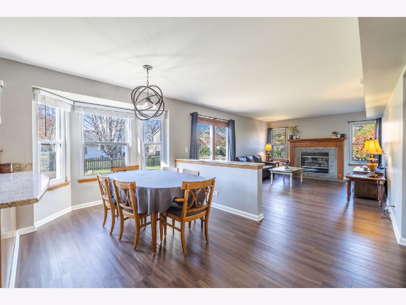
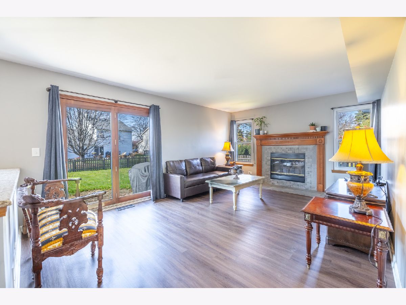
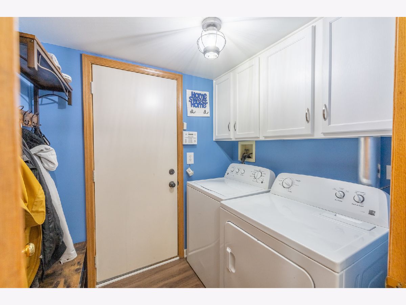
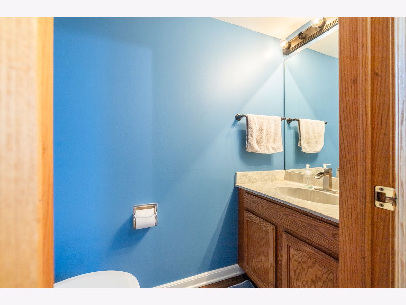
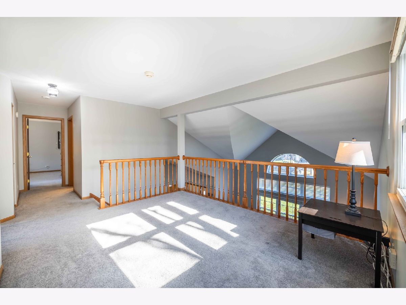
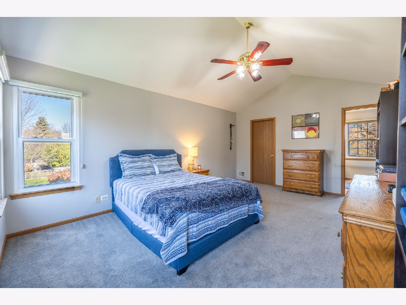
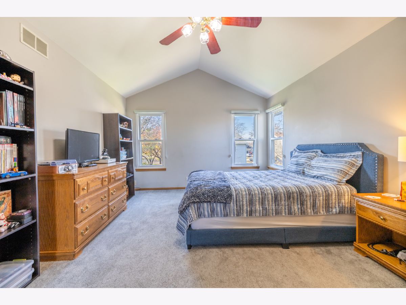
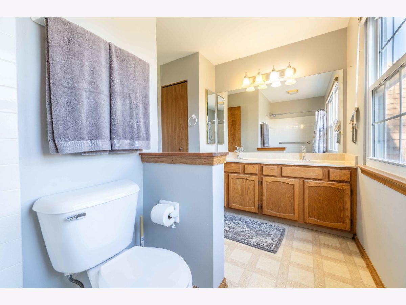
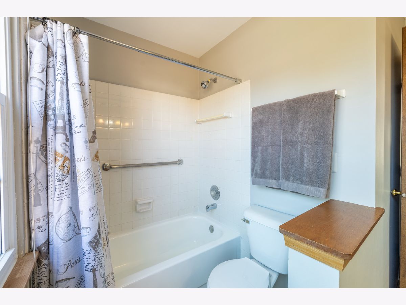
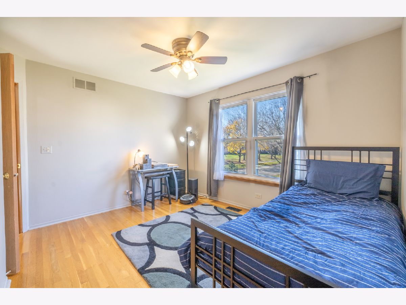
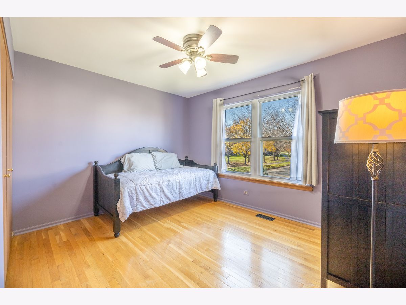
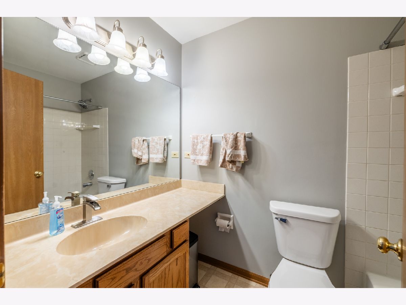
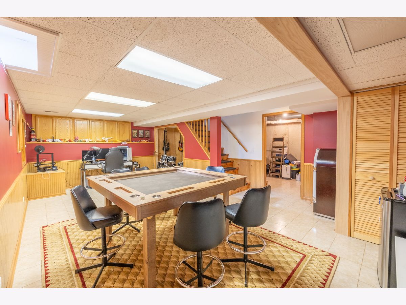
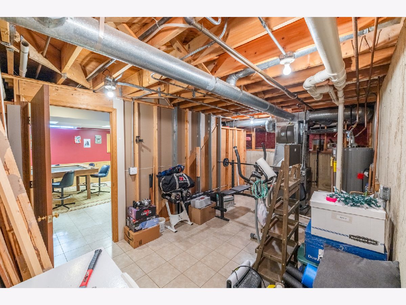
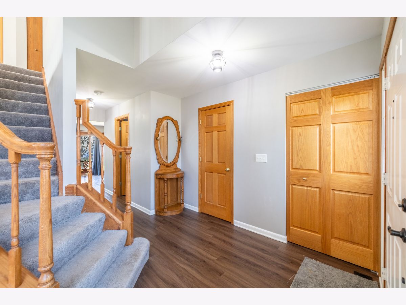
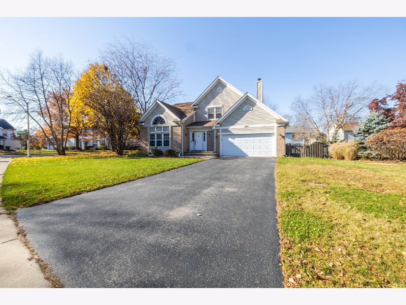
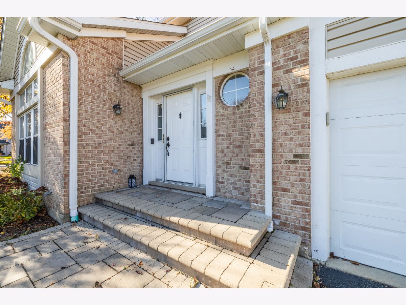
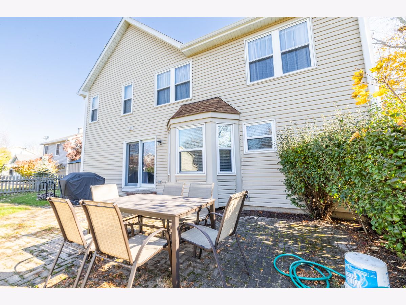
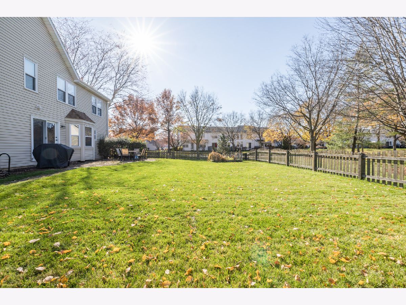
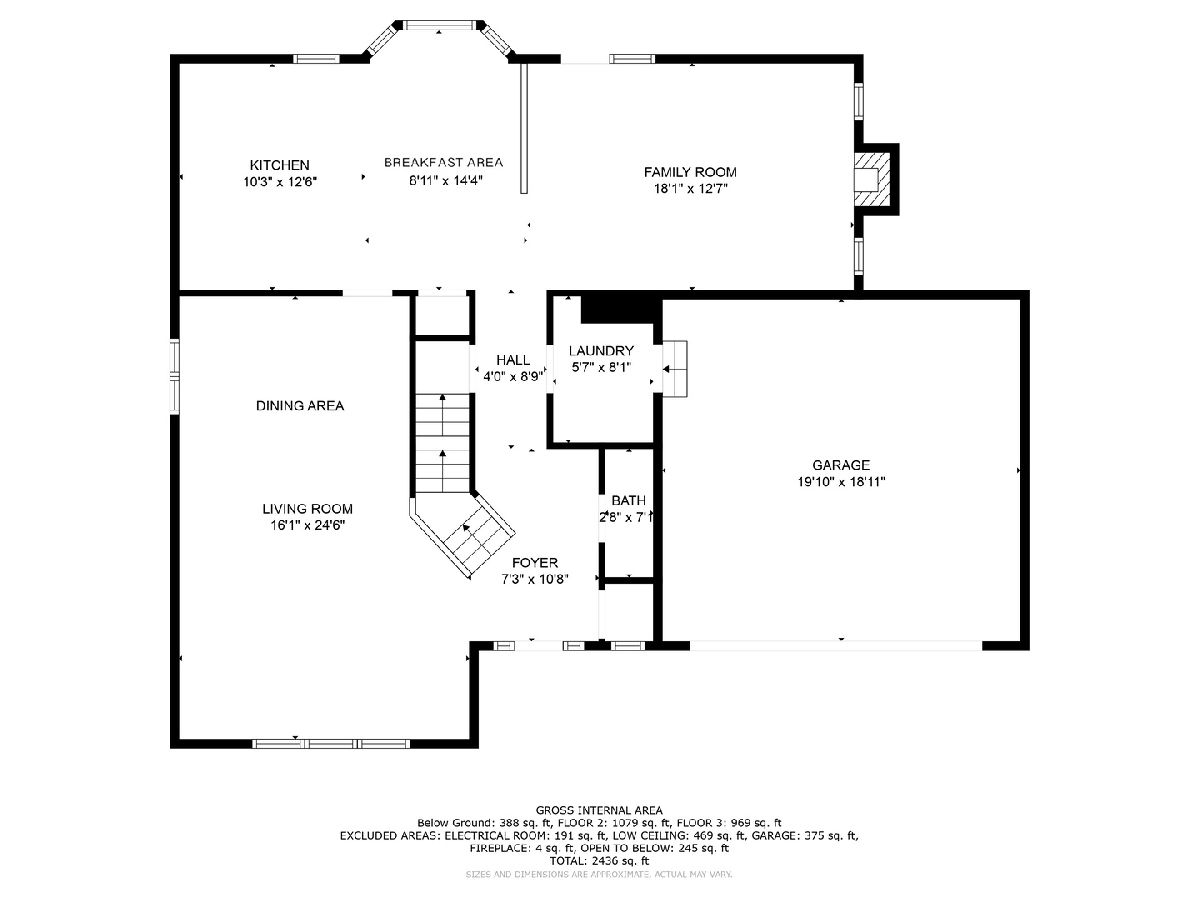
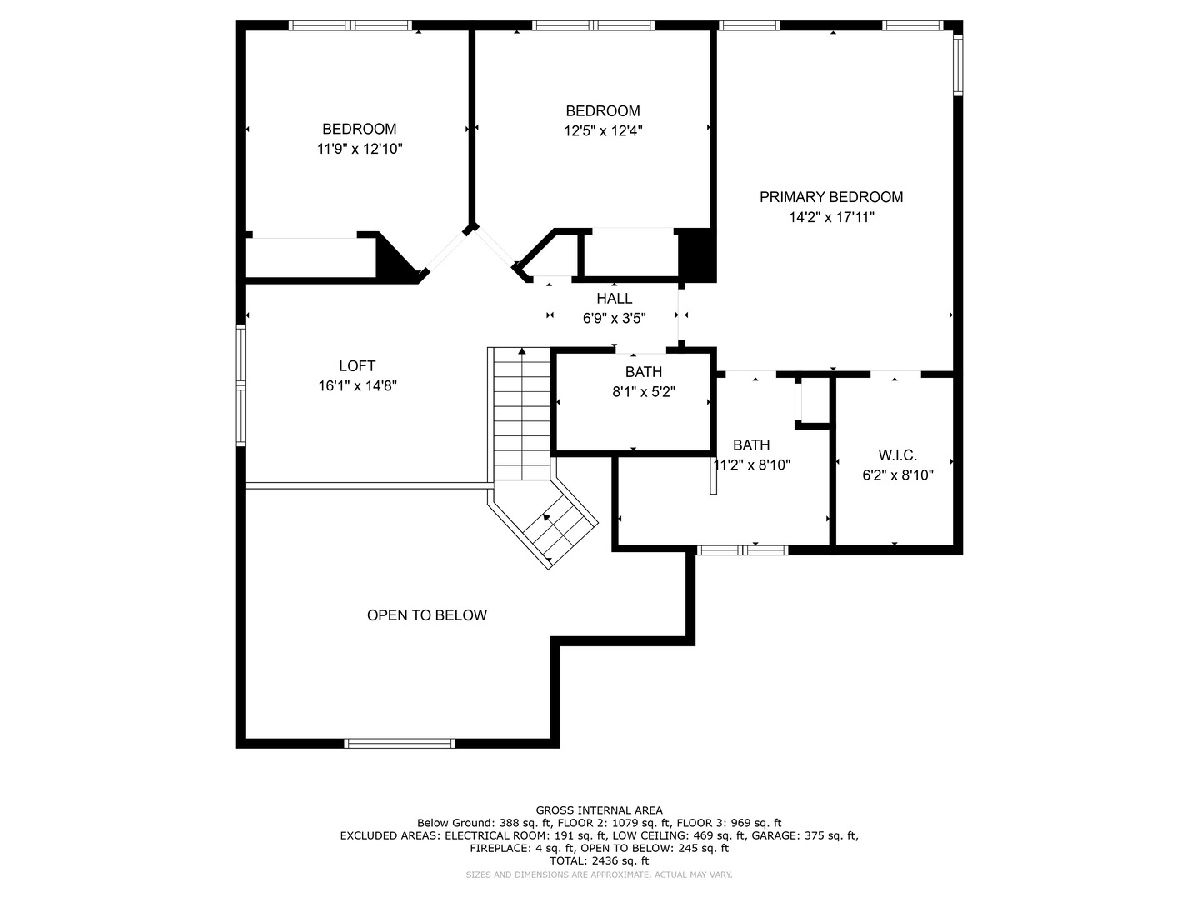
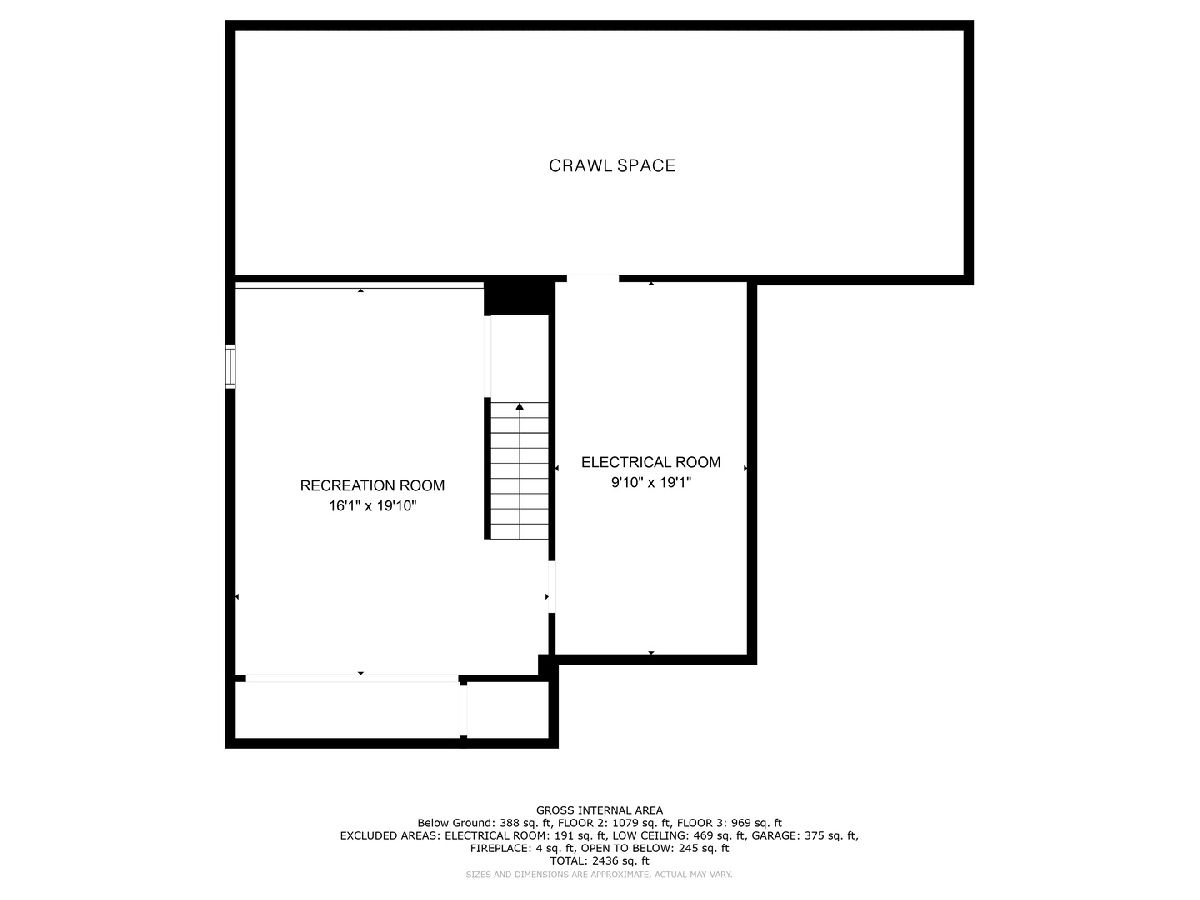
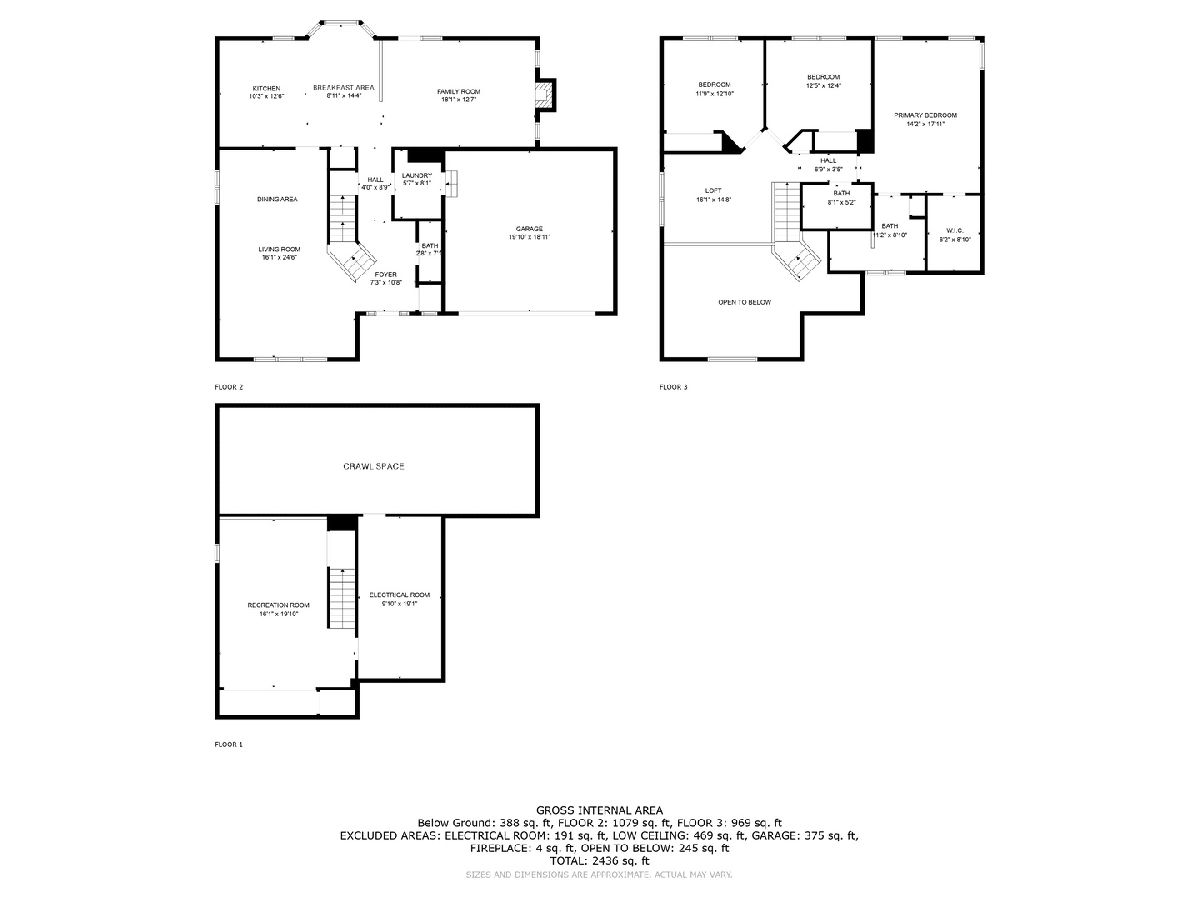
Room Specifics
Total Bedrooms: 3
Bedrooms Above Ground: 3
Bedrooms Below Ground: 0
Dimensions: —
Floor Type: —
Dimensions: —
Floor Type: —
Full Bathrooms: 3
Bathroom Amenities: Double Sink
Bathroom in Basement: 0
Rooms: —
Basement Description: Finished,Crawl
Other Specifics
| 2 | |
| — | |
| Asphalt | |
| — | |
| — | |
| 118X134X79X105 | |
| — | |
| — | |
| — | |
| — | |
| Not in DB | |
| — | |
| — | |
| — | |
| — |
Tax History
| Year | Property Taxes |
|---|---|
| 2019 | $8,442 |
| 2024 | $9,838 |
Contact Agent
Nearby Similar Homes
Nearby Sold Comparables
Contact Agent
Listing Provided By
Homesmart Connect LLC







