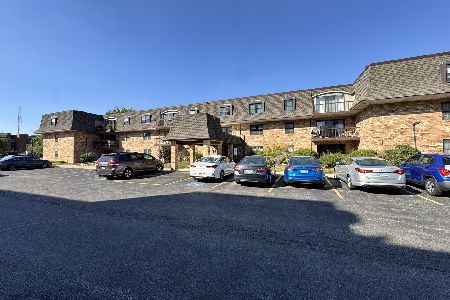1252 Williamsport Drive, Westmont, Illinois 60559
$175,000
|
Sold
|
|
| Status: | Closed |
| Sqft: | 1,143 |
| Cost/Sqft: | $150 |
| Beds: | 2 |
| Baths: | 2 |
| Year Built: | 1985 |
| Property Taxes: | $2,496 |
| Days On Market: | 2469 |
| Lot Size: | 0,00 |
Description
Wow! This unit is stunning - just what you have been looking for - a ground level ranch home with no stairs! You will love the open floor plan with Gorgeous Brazilian hardwood floors in the family room and dining room. The kitchen has an extra wide doorway and boasts beautiful granite counters, newer cabinets and all stainless steel appliances. There is also space for a table in the kitchen. The master bedroom is quite spacious with a large walk in closet and private master bath with a walk in shower. There is also a second bedroom and a second full bath in the hall. Both Baths have granite counters, ceramic floors & brushed nickel faucets. You will enjoy relaxing out on your patio that overlooks a beautiful common grassy area. There is a sliding glass door leading to the patio from both the living room and the eating area in the kitchen. The one car garage is attached, no need to go outside. Close to shopping, restaurants and so much more.
Property Specifics
| Condos/Townhomes | |
| 1 | |
| — | |
| 1985 | |
| None | |
| 1ST FLOOR | |
| No | |
| — |
| Du Page | |
| Williamsport | |
| 312 / Monthly | |
| Water,Exterior Maintenance,Lawn Care,Scavenger,Snow Removal | |
| Lake Michigan | |
| Public Sewer | |
| 10355220 | |
| 0921218062 |
Nearby Schools
| NAME: | DISTRICT: | DISTANCE: | |
|---|---|---|---|
|
Grade School
Maercker Elementary School |
60 | — | |
|
Middle School
Westview Hills Middle School |
60 | Not in DB | |
Property History
| DATE: | EVENT: | PRICE: | SOURCE: |
|---|---|---|---|
| 18 Jul, 2012 | Sold | $149,000 | MRED MLS |
| 19 May, 2012 | Under contract | $155,000 | MRED MLS |
| 17 May, 2012 | Listed for sale | $155,000 | MRED MLS |
| 10 Jun, 2019 | Sold | $175,000 | MRED MLS |
| 28 Apr, 2019 | Under contract | $171,000 | MRED MLS |
| 24 Apr, 2019 | Listed for sale | $171,000 | MRED MLS |
Room Specifics
Total Bedrooms: 2
Bedrooms Above Ground: 2
Bedrooms Below Ground: 0
Dimensions: —
Floor Type: Carpet
Full Bathrooms: 2
Bathroom Amenities: Separate Shower
Bathroom in Basement: 0
Rooms: No additional rooms
Basement Description: None
Other Specifics
| 1 | |
| — | |
| Asphalt | |
| Patio | |
| — | |
| COMMON | |
| — | |
| Full | |
| Hardwood Floors, First Floor Bedroom, First Floor Full Bath, Laundry Hook-Up in Unit | |
| Range, Microwave, Dishwasher, Refrigerator, Washer, Dryer, Disposal, Stainless Steel Appliance(s) | |
| Not in DB | |
| — | |
| — | |
| — | |
| — |
Tax History
| Year | Property Taxes |
|---|---|
| 2012 | $3,005 |
| 2019 | $2,496 |
Contact Agent
Nearby Sold Comparables
Contact Agent
Listing Provided By
Coldwell Banker The Real Estate Group




