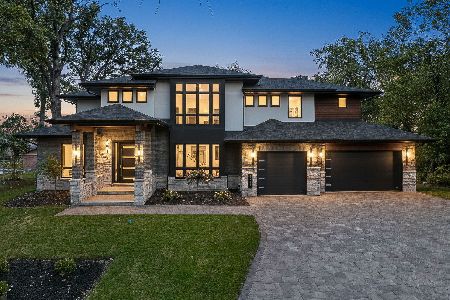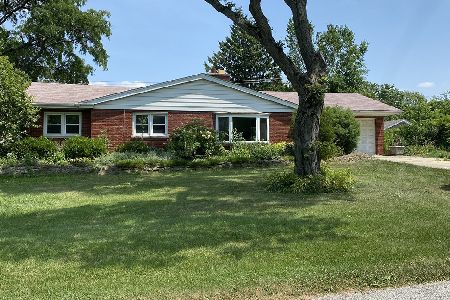12521 Harold Avenue, Palos Heights, Illinois 60463
$555,000
|
Sold
|
|
| Status: | Closed |
| Sqft: | 3,839 |
| Cost/Sqft: | $145 |
| Beds: | 4 |
| Baths: | 3 |
| Year Built: | 1955 |
| Property Taxes: | $13,120 |
| Days On Market: | 258 |
| Lot Size: | 0,36 |
Description
Welcome to this spacious and beautifully appointed two-story home, offering over 3800 square feet of comfortable living space on a 1/3-acre lot. Featuring 4 bedrooms and 3 full bathrooms plus a versatile main level den that can easily serve as a 5th bedroom or home office. Hardwood floors flow throughout the main level, enhancing the warmth and elegance of the home's interior. The kitchen is a chef's dream, complete with granite countertops, a center island with breakfast bar, double oven, cooktop and a casual dining space. French doors open directly onto the patio for entertaining or relaxing outdoors. The separate dining room is bright and inviting-perfect for hosting dinners or enjoying everyday meals. Gather around the fireplace in either the inviting living room or the vaulted ceiling family room for cozy evenings at home. A full bathroom and a functional mudroom on the main level add everyday convenience. An extra-wide staircase leads to the second floor, where the primary suite awaits, complete with a walk-in closet and an ensuite bathroom featuring a free-standing soaking tub and separate shower. Just down the hall, three generously sized bedrooms offer ample space, comfort, and versatility-ideal for family or guests. The convenience continues with an upstairs laundry room equipped with cabinets and a sink. Outside, the property boasts a detached 2 1/2 car garage and plenty of space to enjoy the outdoors. Don't miss the opportunity to make this exceptional home your own! Updates include new electrical panel 2013, roof, siding & gutters 2013, furnace 2013 & 2nd furnace 2015.
Property Specifics
| Single Family | |
| — | |
| — | |
| 1955 | |
| — | |
| — | |
| No | |
| 0.36 |
| Cook | |
| — | |
| 0 / Not Applicable | |
| — | |
| — | |
| — | |
| 12349607 | |
| 23254190030000 |
Property History
| DATE: | EVENT: | PRICE: | SOURCE: |
|---|---|---|---|
| 3 Oct, 2013 | Sold | $203,000 | MRED MLS |
| 4 Sep, 2013 | Under contract | $199,900 | MRED MLS |
| — | Last price change | $214,900 | MRED MLS |
| 28 Jul, 2013 | Listed for sale | $214,900 | MRED MLS |
| 30 Dec, 2017 | Listed for sale | $0 | MRED MLS |
| 9 Jul, 2025 | Sold | $555,000 | MRED MLS |
| 25 May, 2025 | Under contract | $555,000 | MRED MLS |
| 6 May, 2025 | Listed for sale | $555,000 | MRED MLS |
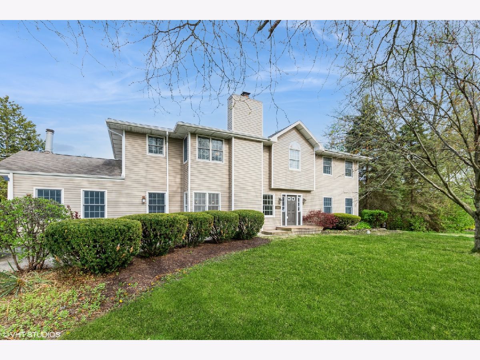
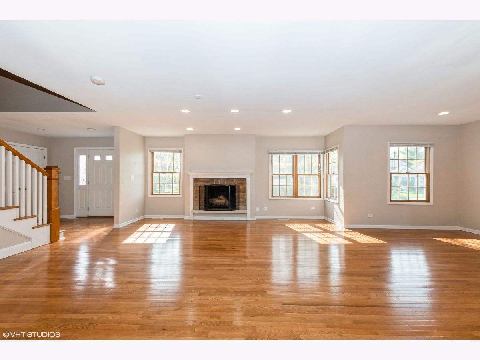
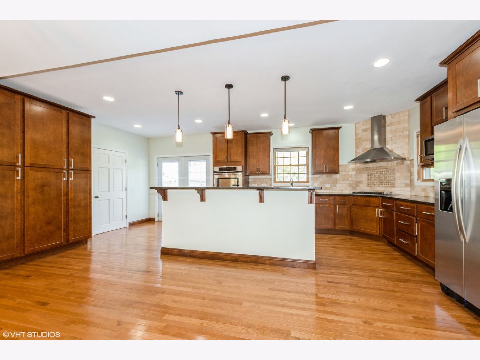
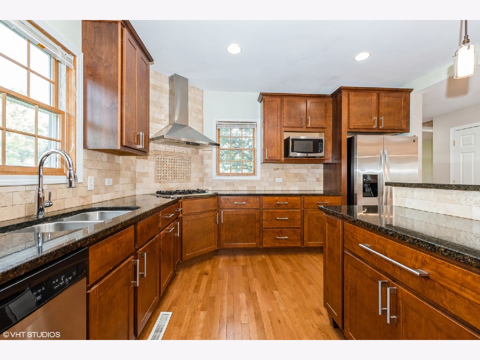
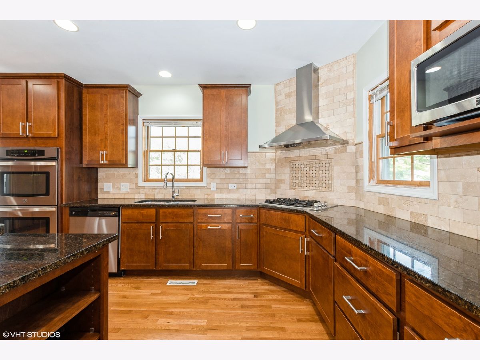
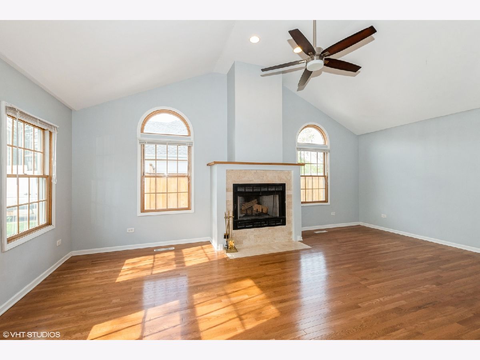
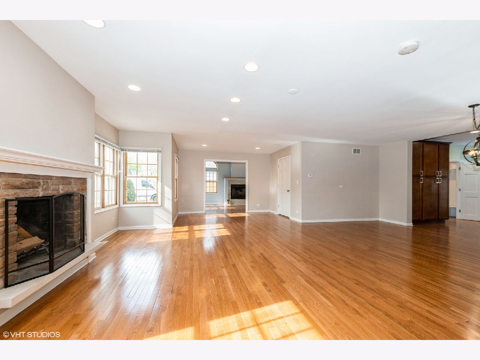
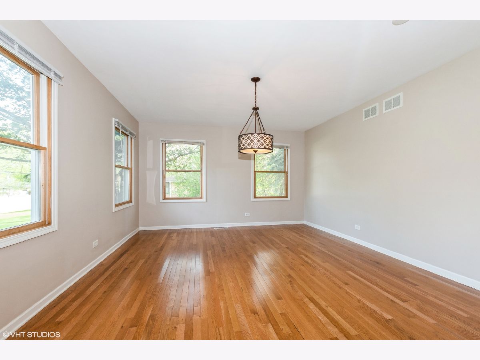
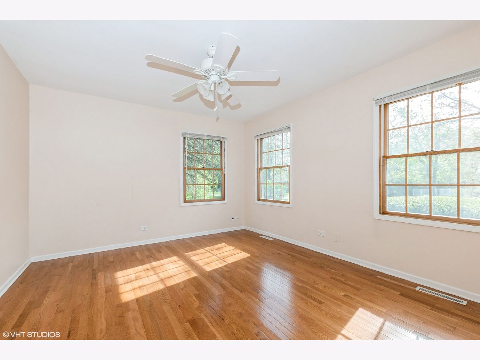
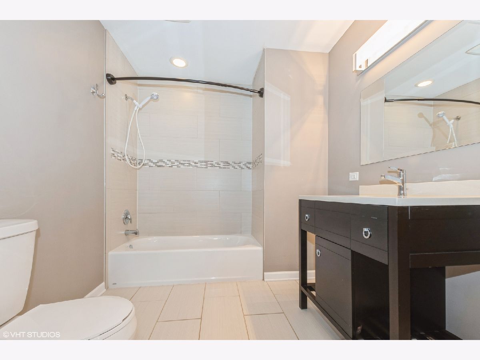
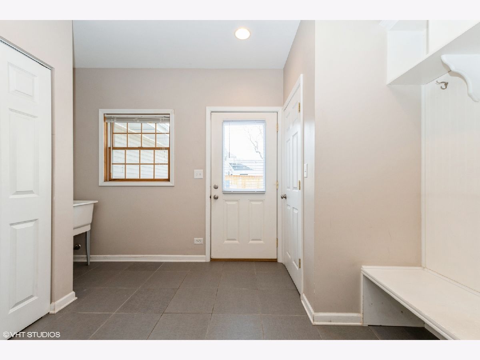
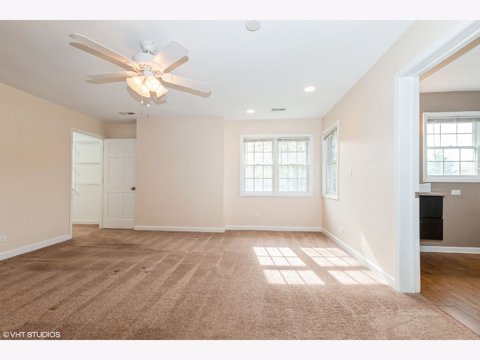
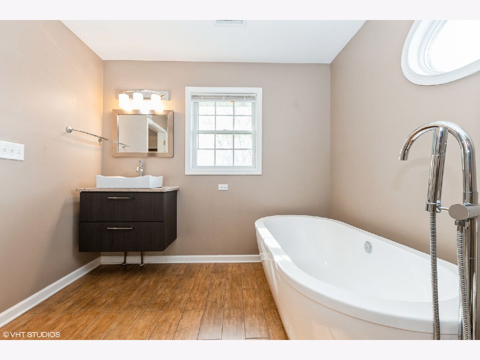
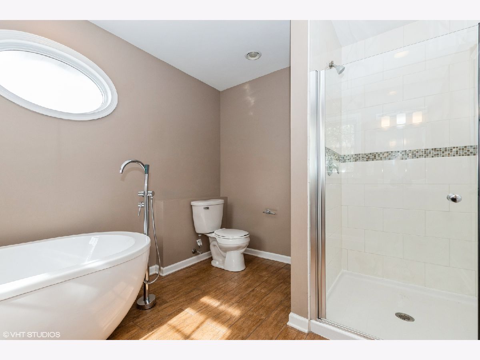
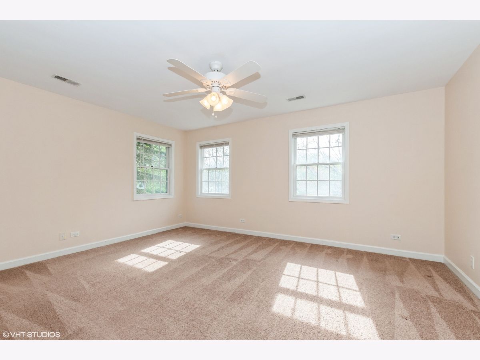
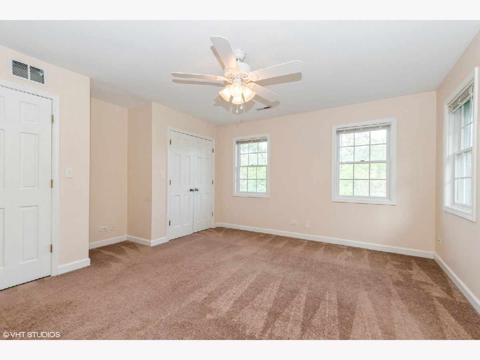
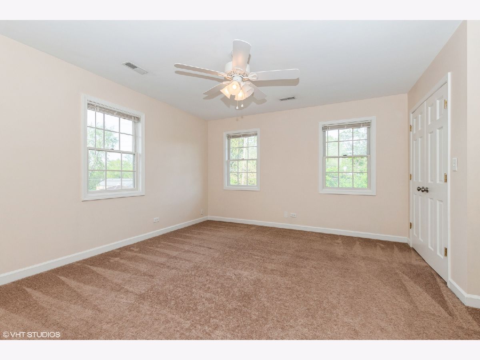
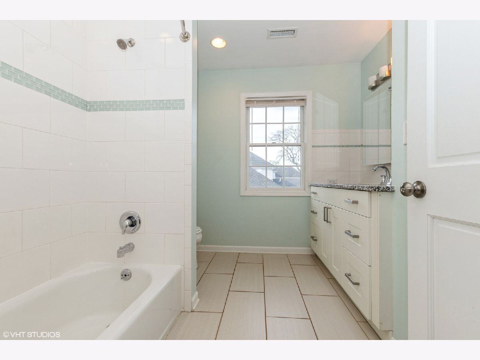
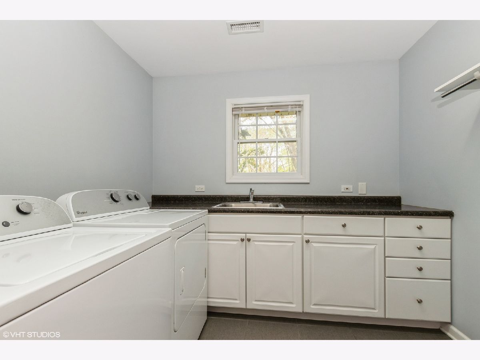
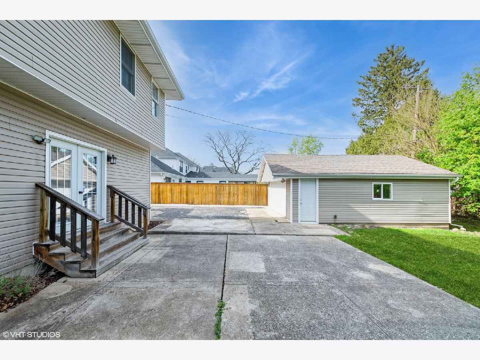
Room Specifics
Total Bedrooms: 4
Bedrooms Above Ground: 4
Bedrooms Below Ground: 0
Dimensions: —
Floor Type: —
Dimensions: —
Floor Type: —
Dimensions: —
Floor Type: —
Full Bathrooms: 3
Bathroom Amenities: Separate Shower,Soaking Tub
Bathroom in Basement: 0
Rooms: —
Basement Description: —
Other Specifics
| 2 | |
| — | |
| — | |
| — | |
| — | |
| 120 X 132 | |
| — | |
| — | |
| — | |
| — | |
| Not in DB | |
| — | |
| — | |
| — | |
| — |
Tax History
| Year | Property Taxes |
|---|---|
| 2013 | $7,938 |
| 2025 | $13,120 |
Contact Agent
Nearby Similar Homes
Nearby Sold Comparables
Contact Agent
Listing Provided By
@properties Christie's International Real Estate

