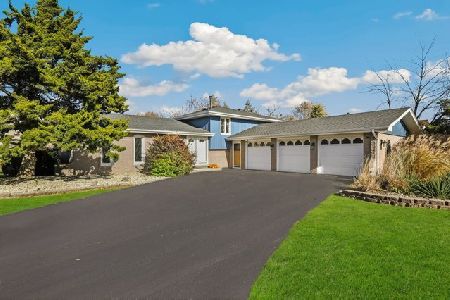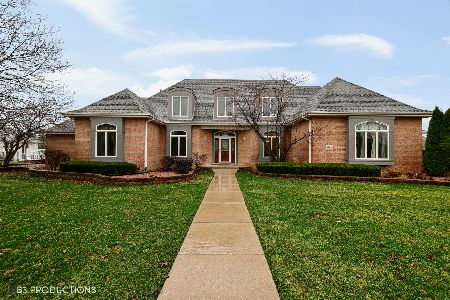12521 Lake View Drive, Orland Park, Illinois 60467
$652,000
|
Sold
|
|
| Status: | Closed |
| Sqft: | 5,596 |
| Cost/Sqft: | $121 |
| Beds: | 4 |
| Baths: | 4 |
| Year Built: | 2000 |
| Property Taxes: | $13,891 |
| Days On Market: | 2868 |
| Lot Size: | 0,46 |
Description
Don't miss this exceptional home in a great location! Every room in this beautifully customized home has been updated. No expense has been spared inside or out! The 3 car heated garage leads to the mud room w/washer-dryer, cubbies & custom cabinetry. The kitchen and 2 story soaring family room with custom fireplace are the heart of this home! The master suite has a sun drenched study/sitting area and an exquisite bathroom finished in 2014 with heated floors, custom cabinetry, tile work & finishes and features a free standing soaking tub and huge enclosed shower and water closet. There is a large walk-in custom closet and 11 x 17 laundry room also in the suite. The basement has an outstanding custom bar w/wine fridge & dishwasher, and custom cabinetry w/fireplace. There is a bedroom, bath, game room and bonus rm in addition to the large family room & bar. The backyard has in-ground pool, built-in grill, bar, firepit & multi-level paver patio & walkways with built in lighting.
Property Specifics
| Single Family | |
| — | |
| Traditional | |
| 2000 | |
| Full | |
| — | |
| No | |
| 0.46 |
| Will | |
| — | |
| 0 / Not Applicable | |
| None | |
| Lake Michigan | |
| Public Sewer | |
| 09879266 | |
| 1605011260060000 |
Property History
| DATE: | EVENT: | PRICE: | SOURCE: |
|---|---|---|---|
| 29 May, 2018 | Sold | $652,000 | MRED MLS |
| 5 May, 2018 | Under contract | $675,000 | MRED MLS |
| 9 Mar, 2018 | Listed for sale | $675,000 | MRED MLS |
Room Specifics
Total Bedrooms: 5
Bedrooms Above Ground: 4
Bedrooms Below Ground: 1
Dimensions: —
Floor Type: Carpet
Dimensions: —
Floor Type: Carpet
Dimensions: —
Floor Type: Carpet
Dimensions: —
Floor Type: —
Full Bathrooms: 4
Bathroom Amenities: Separate Shower,Double Sink
Bathroom in Basement: 1
Rooms: Office,Bedroom 5,Mud Room,Study,Bonus Room,Great Room,Play Room
Basement Description: Finished
Other Specifics
| 3 | |
| Concrete Perimeter | |
| Concrete | |
| Deck, Porch, Brick Paver Patio, In Ground Pool | |
| Landscaped | |
| 19906 SQ FT | |
| Unfinished | |
| Full | |
| Vaulted/Cathedral Ceilings, Bar-Wet, Hardwood Floors, First Floor Bedroom, First Floor Laundry | |
| Microwave, Dishwasher, Refrigerator, Bar Fridge, Washer, Dryer, Stainless Steel Appliance(s), Wine Refrigerator, Cooktop, Built-In Oven, Range Hood | |
| Not in DB | |
| Sidewalks, Street Lights, Street Paved | |
| — | |
| — | |
| Electric, Gas Log |
Tax History
| Year | Property Taxes |
|---|---|
| 2018 | $13,891 |
Contact Agent
Nearby Similar Homes
Nearby Sold Comparables
Contact Agent
Listing Provided By
Baird & Warner






