12524 Grandview Drive, Huntley, Illinois 60142
$570,000
|
Sold
|
|
| Status: | Closed |
| Sqft: | 4,302 |
| Cost/Sqft: | $134 |
| Beds: | 4 |
| Baths: | 3 |
| Year Built: | 1975 |
| Property Taxes: | $8,844 |
| Days On Market: | 191 |
| Lot Size: | 1,12 |
Description
Welcome to your dream retreat in Huntley! Nestled on 1.12 acres of lush greenery with breathtaking prairie views, this beautifully updated ranch-style home offers the perfect blend of comfort, elegance, and outdoor living. Featuring 3 spacious bedrooms on the main level plus an additional bedroom in the finished walkout basement, and 3 full bathrooms, there's room for everyone to spread out and enjoy. Step inside to discover an open concept floorplan that flows throughout the main level, complemented by natural light streaming through beautiful Pella windows. The kitchen is equipped with newer stainless steel appliances, ideal for both everyday cooking and entertaining. Enjoy seamless indoor-outdoor living with two separate outdoor entertaining spaces and an in-ground pool-perfect for summer gatherings or quiet evening relaxation. The walkout basement provides added flexibility for a guest suite, home office, or recreational space. This one-of-a-kind property offers peaceful privacy with stunning views, while still being close to all the amenities Huntley has to offer. Don't miss the chance to make this exceptional home yours!
Property Specifics
| Single Family | |
| — | |
| — | |
| 1975 | |
| — | |
| — | |
| No | |
| 1.12 |
| — | |
| Colleens Cote | |
| 125 / Annual | |
| — | |
| — | |
| — | |
| 12383850 | |
| 1805127001 |
Nearby Schools
| NAME: | DISTRICT: | DISTANCE: | |
|---|---|---|---|
|
Grade School
Leggee Elementary School |
158 | — | |
|
Middle School
Marlowe Middle School |
158 | Not in DB | |
|
High School
Huntley High School |
158 | Not in DB | |
Property History
| DATE: | EVENT: | PRICE: | SOURCE: |
|---|---|---|---|
| 1 Aug, 2025 | Sold | $570,000 | MRED MLS |
| 18 Jun, 2025 | Under contract | $574,998 | MRED MLS |
| 4 Jun, 2025 | Listed for sale | $574,998 | MRED MLS |
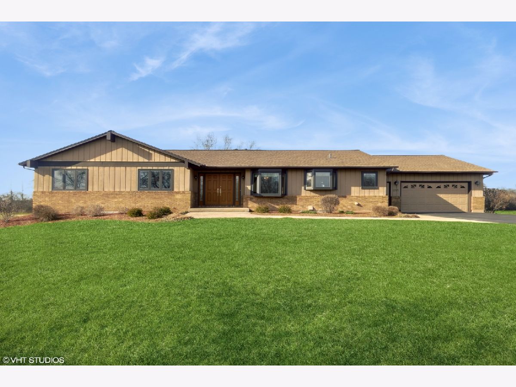
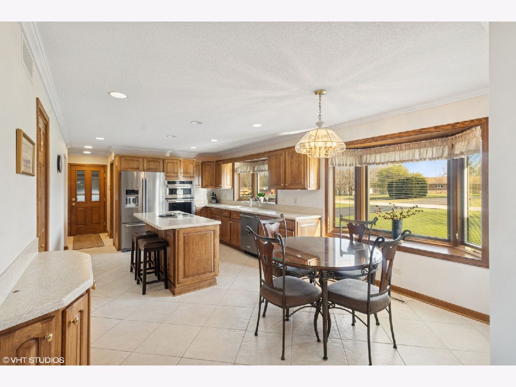
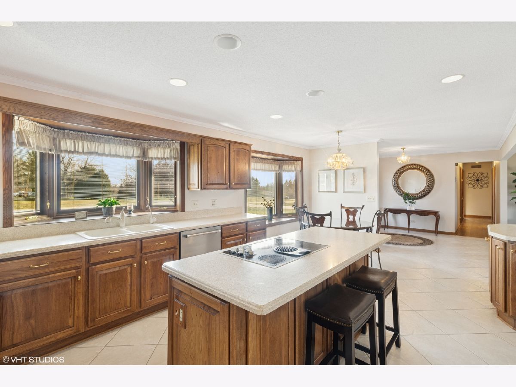
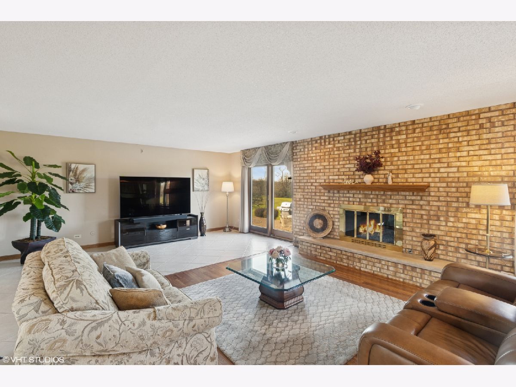
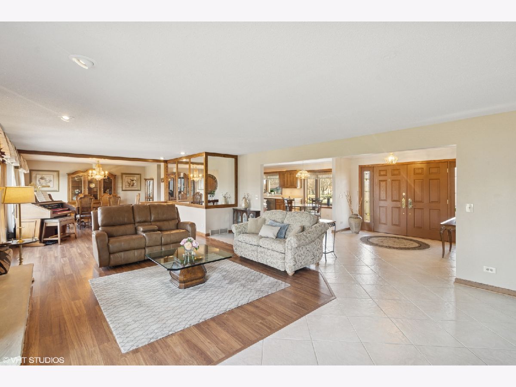
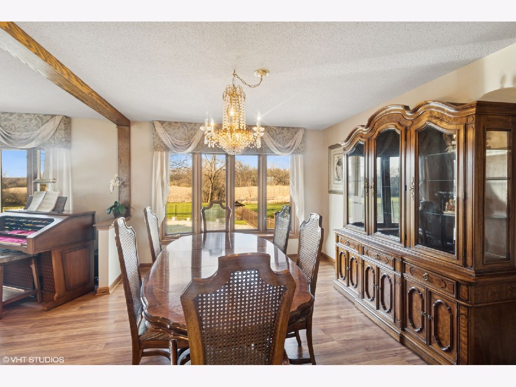
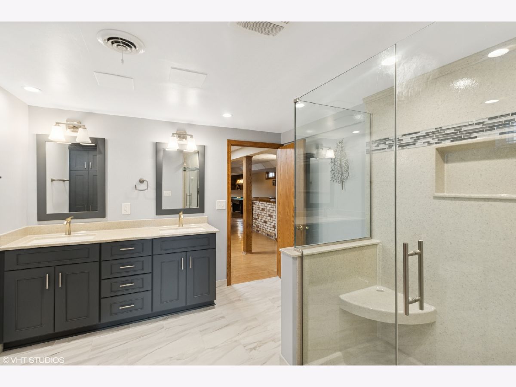
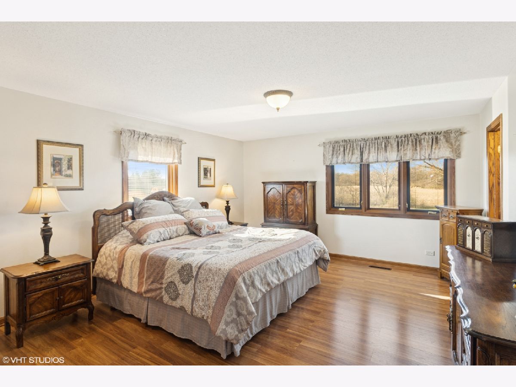
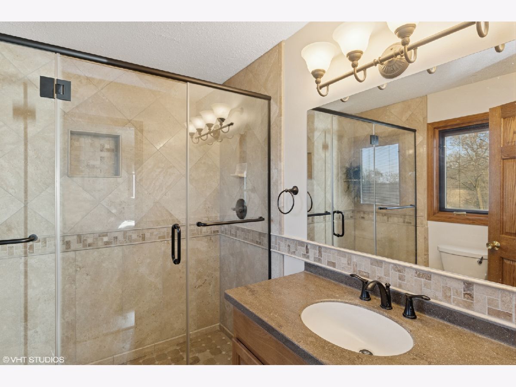
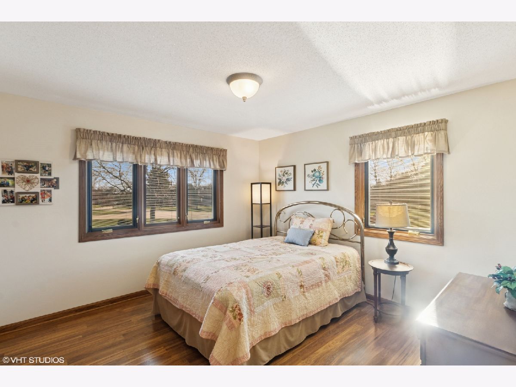
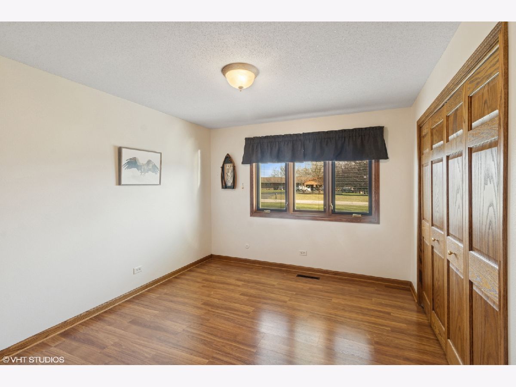
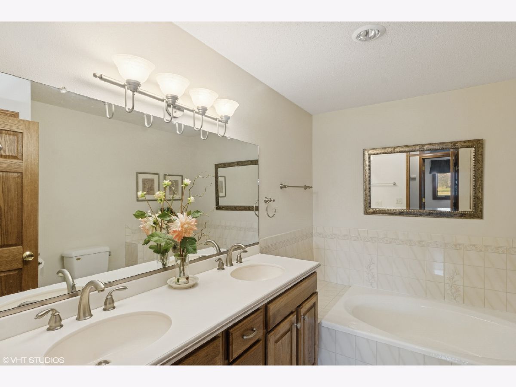

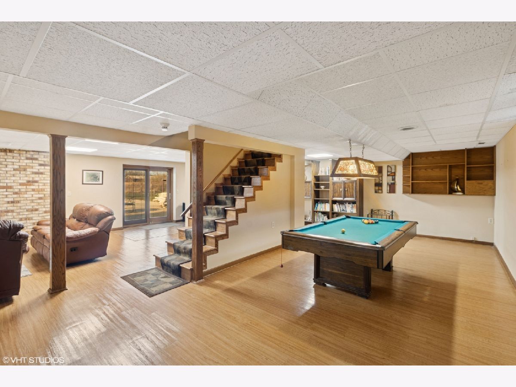
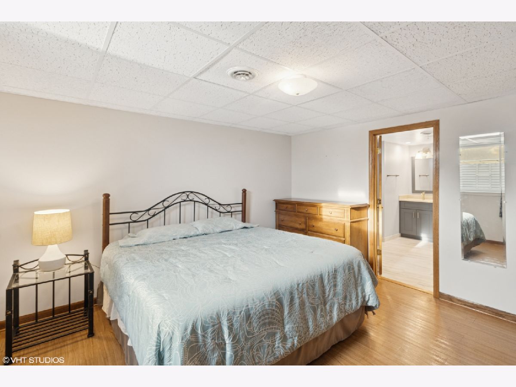
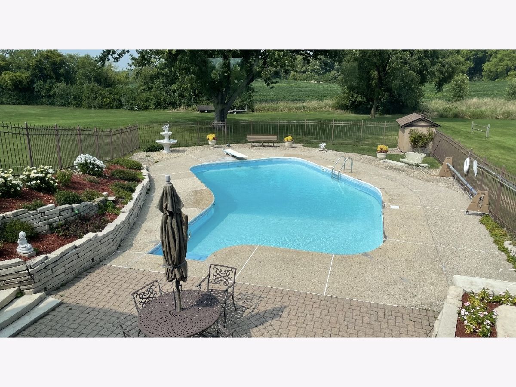
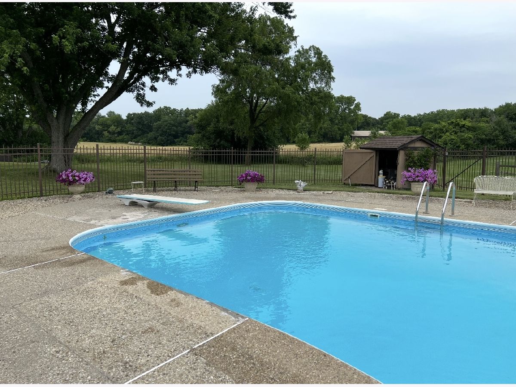

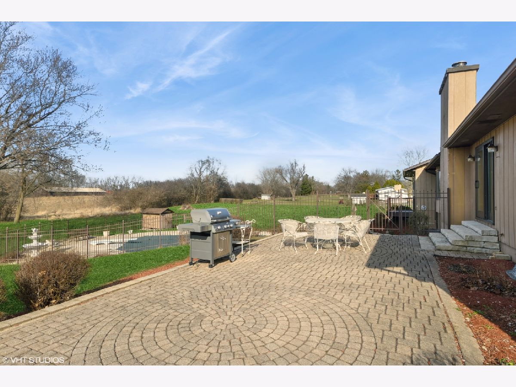
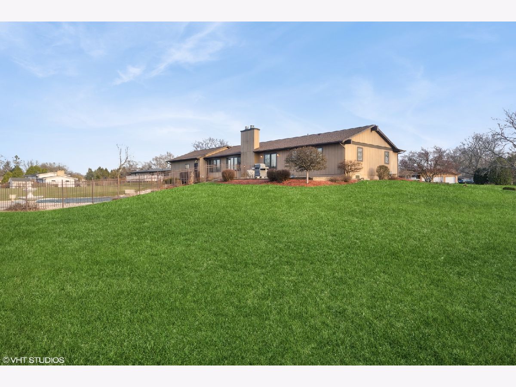
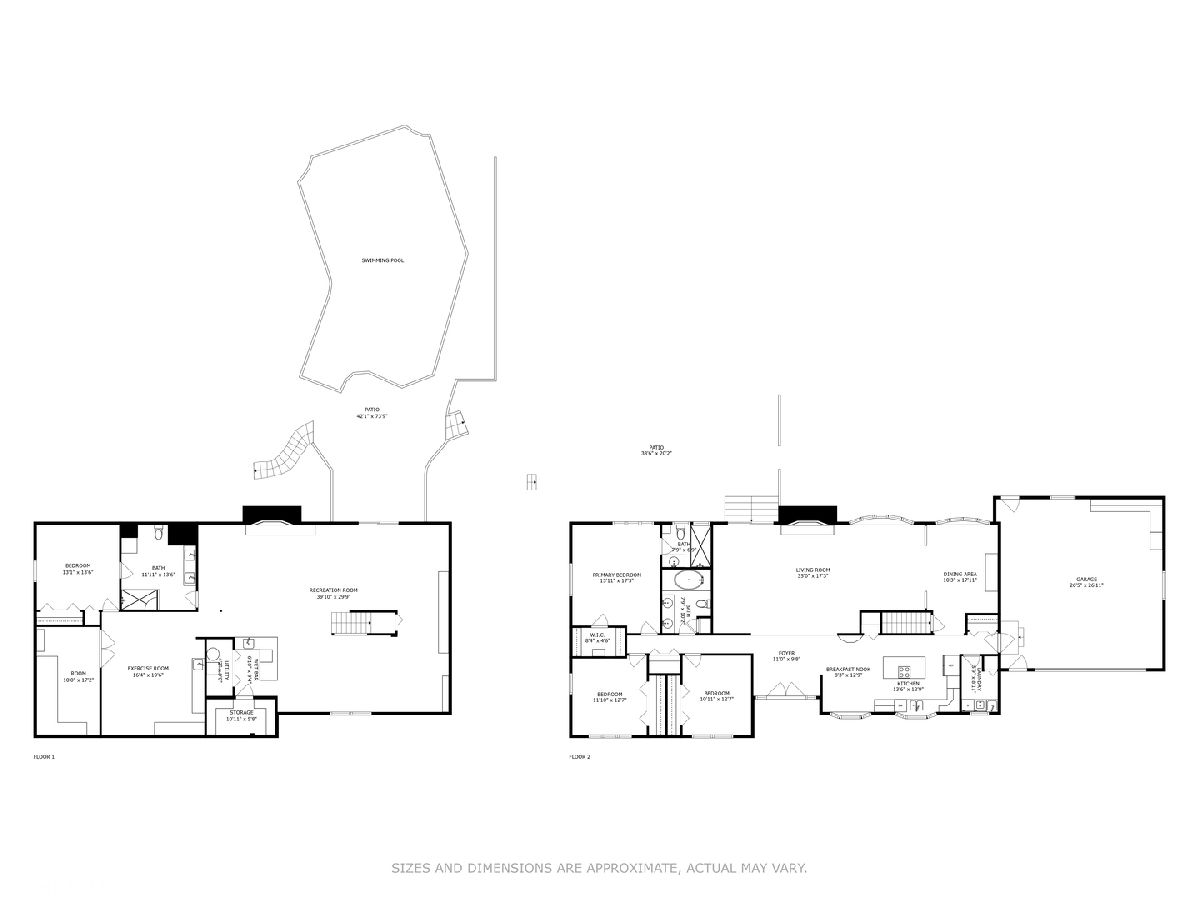
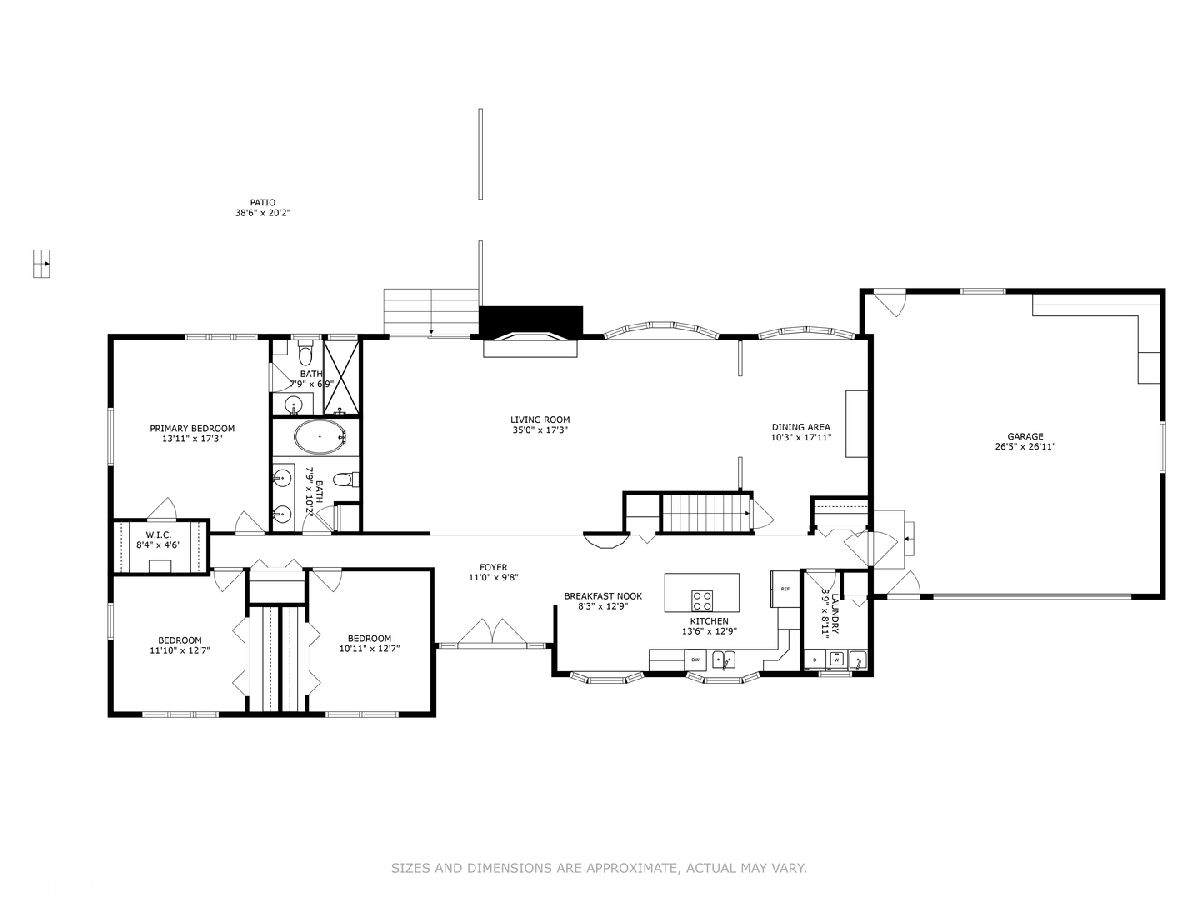
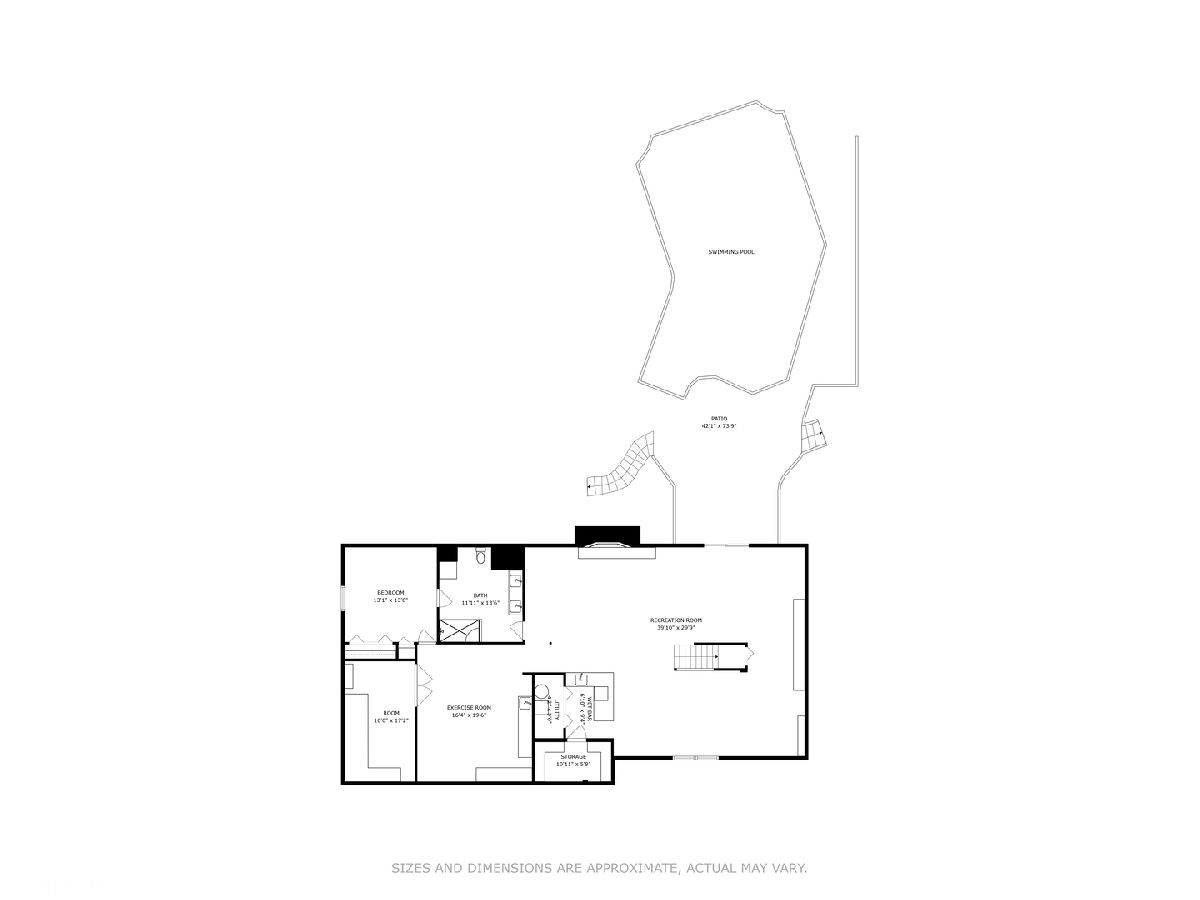
Room Specifics
Total Bedrooms: 4
Bedrooms Above Ground: 4
Bedrooms Below Ground: 0
Dimensions: —
Floor Type: —
Dimensions: —
Floor Type: —
Dimensions: —
Floor Type: —
Full Bathrooms: 3
Bathroom Amenities: Whirlpool,Separate Shower,Double Sink
Bathroom in Basement: 1
Rooms: —
Basement Description: —
Other Specifics
| 2 | |
| — | |
| — | |
| — | |
| — | |
| 160 X 306 | |
| — | |
| — | |
| — | |
| — | |
| Not in DB | |
| — | |
| — | |
| — | |
| — |
Tax History
| Year | Property Taxes |
|---|---|
| 2025 | $8,844 |
Contact Agent
Contact Agent
Listing Provided By
@properties Christie's International Real Estate


