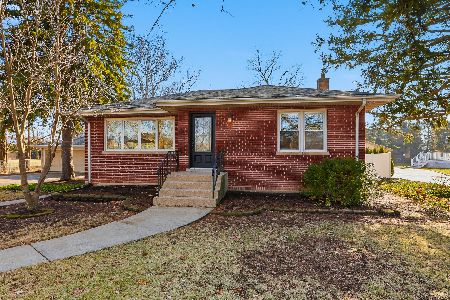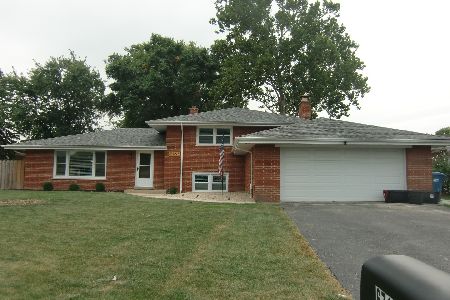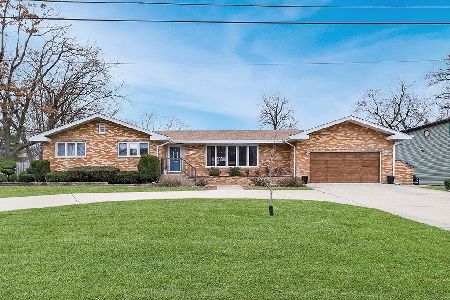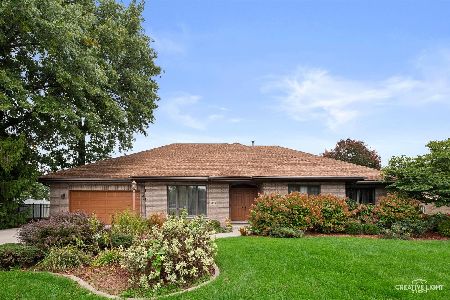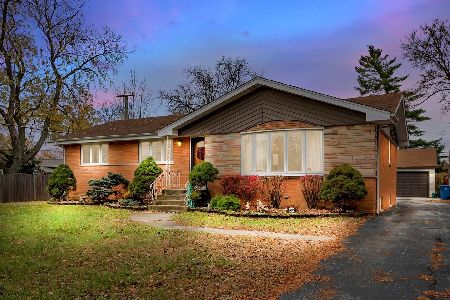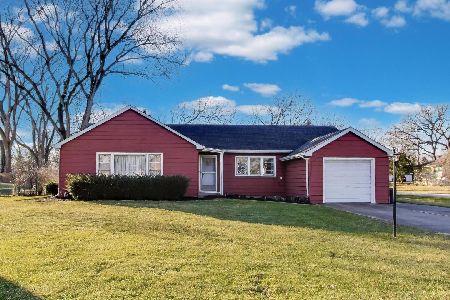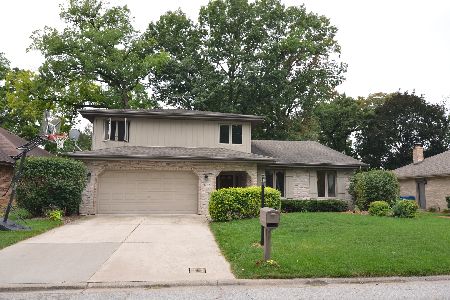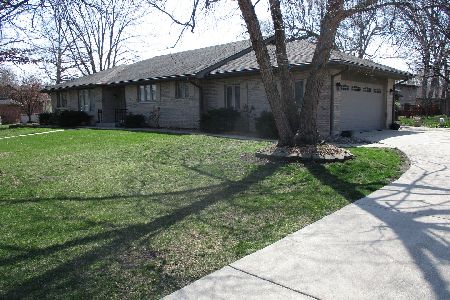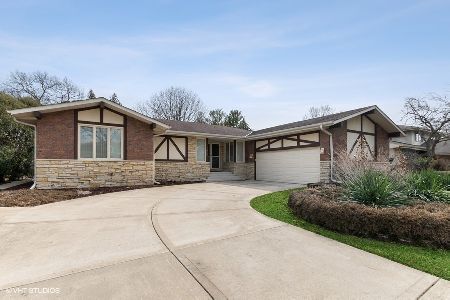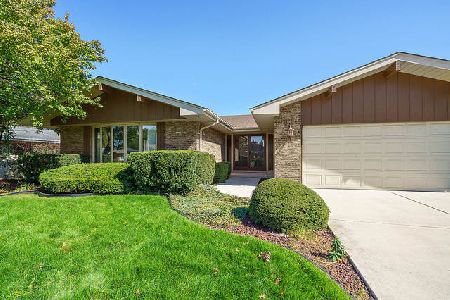12524 Natchez Avenue, Palos Heights, Illinois 60463
$329,000
|
Sold
|
|
| Status: | Closed |
| Sqft: | 2,493 |
| Cost/Sqft: | $139 |
| Beds: | 4 |
| Baths: | 3 |
| Year Built: | 1990 |
| Property Taxes: | $9,375 |
| Days On Market: | 3686 |
| Lot Size: | 0,26 |
Description
Lovely Custom built 4 Bedroom Quad Level "Angle" FORESTER. 2.5 Baths, Skylites, Cathedral Ceiling, Oak Trim & Cabs, Granite Kitchen & Bath Tops, recent Appliances, Hardwood Floors, Fireplace, Finished Basement. Master Suite w/Sep Shower, Whirlpool Tub, Dual Sinks, & Travertine Tile. Park Like Landscaped wooded 1/4 acre lot w/Patio, Deck, Shed, & Sprinkler System. Quiet & secluded Keyhole Lane, Great Neighborhood, & convenient to Shopping & Transportation .. Suburban Charm & Palos Schools !!! Recent tax appeal will reduce '15 taxes nicely ... Gotta come see !!!
Property Specifics
| Single Family | |
| — | |
| Quad Level | |
| 1990 | |
| Partial | |
| FORESTER | |
| No | |
| 0.26 |
| Cook | |
| — | |
| 0 / Not Applicable | |
| None | |
| Lake Michigan | |
| Public Sewer, Sewer-Storm | |
| 09103682 | |
| 24304040610000 |
Nearby Schools
| NAME: | DISTRICT: | DISTANCE: | |
|---|---|---|---|
|
Middle School
Independence Junior High School |
128 | Not in DB | |
|
High School
A B Shepard High School (campus |
218 | Not in DB | |
Property History
| DATE: | EVENT: | PRICE: | SOURCE: |
|---|---|---|---|
| 13 Jul, 2016 | Sold | $329,000 | MRED MLS |
| 1 Jun, 2016 | Under contract | $345,500 | MRED MLS |
| — | Last price change | $349,500 | MRED MLS |
| 17 Dec, 2015 | Listed for sale | $359,500 | MRED MLS |
| 2 Nov, 2023 | Sold | $461,900 | MRED MLS |
| 1 Nov, 2023 | Under contract | $464,900 | MRED MLS |
| 7 Aug, 2023 | Listed for sale | $464,900 | MRED MLS |
Room Specifics
Total Bedrooms: 4
Bedrooms Above Ground: 4
Bedrooms Below Ground: 0
Dimensions: —
Floor Type: Carpet
Dimensions: —
Floor Type: Carpet
Dimensions: —
Floor Type: Carpet
Full Bathrooms: 3
Bathroom Amenities: Whirlpool,Separate Shower,Double Sink
Bathroom in Basement: 0
Rooms: Foyer,Recreation Room
Basement Description: Finished,Crawl,Sub-Basement
Other Specifics
| 2 | |
| Concrete Perimeter | |
| Concrete | |
| Deck, Patio, Storms/Screens | |
| Landscaped,Wooded | |
| 75" X 150' | |
| Full | |
| Full | |
| Vaulted/Cathedral Ceilings, Skylight(s), Hardwood Floors, First Floor Laundry | |
| Range, Microwave, Dishwasher, Refrigerator, Washer, Dryer, Disposal | |
| Not in DB | |
| Street Paved | |
| — | |
| — | |
| Wood Burning, Attached Fireplace Doors/Screen, Gas Starter |
Tax History
| Year | Property Taxes |
|---|---|
| 2016 | $9,375 |
| 2023 | $10,343 |
Contact Agent
Nearby Similar Homes
Nearby Sold Comparables
Contact Agent
Listing Provided By
Coldwell Banker Residential

