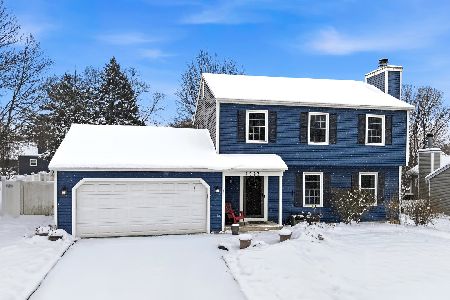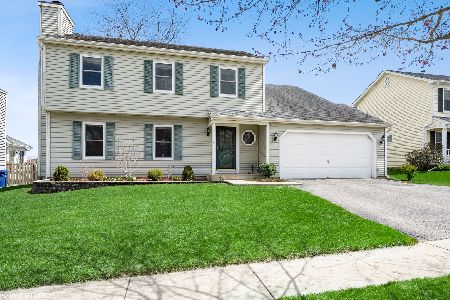1253 Midway Avenue, St Charles, Illinois 60174
$291,500
|
Sold
|
|
| Status: | Closed |
| Sqft: | 1,610 |
| Cost/Sqft: | $179 |
| Beds: | 3 |
| Baths: | 3 |
| Year Built: | 1987 |
| Property Taxes: | $5,961 |
| Days On Market: | 2395 |
| Lot Size: | 0,23 |
Description
East St. Charles RANCH with recent FINISHED BSMT making this a 4BR, 3BA home w/ 2800 Sq.FT of finished space. Large Great Room with a Fireplace provides ample space to relax. Open Kitchen offers good table space & opens to a Patio. Kitchen offers Oak Cabs with CORIAN tops, Newer Stainless Steel Appliances. Frig (2019).New W/D and DW (2016). MBR has a New Private Bath(2018) with WIC for His and Her. Huge Finished Basement (2017)with Full Bath and 4th Bedroom perfect for extra space or In Law living. Full Family room and work out area as well. New siding (2013),New windows (2018),New roof-08, new fence 2010, widened driveway. New water softner 2017, Radon system installed. Fenced yard w/ trees & patio. Short walk to grade school. Super Clean! & Move in ready. Don't let this house deceive you, there is lots of space to live in!
Property Specifics
| Single Family | |
| — | |
| Ranch | |
| 1987 | |
| Full | |
| — | |
| No | |
| 0.23 |
| Kane | |
| Cambridge East | |
| 0 / Not Applicable | |
| None | |
| Public | |
| Public Sewer | |
| 10440010 | |
| 0935254023 |
Nearby Schools
| NAME: | DISTRICT: | DISTANCE: | |
|---|---|---|---|
|
Grade School
Fox Ridge Elementary School |
303 | — | |
Property History
| DATE: | EVENT: | PRICE: | SOURCE: |
|---|---|---|---|
| 29 Sep, 2011 | Sold | $223,500 | MRED MLS |
| 15 Aug, 2011 | Under contract | $239,000 | MRED MLS |
| — | Last price change | $249,500 | MRED MLS |
| 2 May, 2011 | Listed for sale | $249,500 | MRED MLS |
| 19 Aug, 2019 | Sold | $291,500 | MRED MLS |
| 7 Jul, 2019 | Under contract | $288,900 | MRED MLS |
| 5 Jul, 2019 | Listed for sale | $288,900 | MRED MLS |
Room Specifics
Total Bedrooms: 4
Bedrooms Above Ground: 3
Bedrooms Below Ground: 1
Dimensions: —
Floor Type: Carpet
Dimensions: —
Floor Type: Carpet
Dimensions: —
Floor Type: Carpet
Full Bathrooms: 3
Bathroom Amenities: Separate Shower,Double Sink
Bathroom in Basement: 1
Rooms: No additional rooms
Basement Description: Finished
Other Specifics
| 2 | |
| Concrete Perimeter | |
| Asphalt | |
| Patio | |
| — | |
| 75X126 | |
| — | |
| Full | |
| First Floor Bedroom, In-Law Arrangement, First Floor Laundry, First Floor Full Bath, Walk-In Closet(s) | |
| Range, Dishwasher, Refrigerator, Washer, Dryer, Disposal | |
| Not in DB | |
| — | |
| — | |
| — | |
| Wood Burning, Gas Starter |
Tax History
| Year | Property Taxes |
|---|---|
| 2011 | $5,478 |
| 2019 | $5,961 |
Contact Agent
Nearby Similar Homes
Nearby Sold Comparables
Contact Agent
Listing Provided By
RealtyWorks







