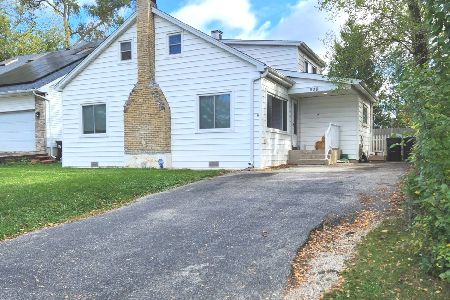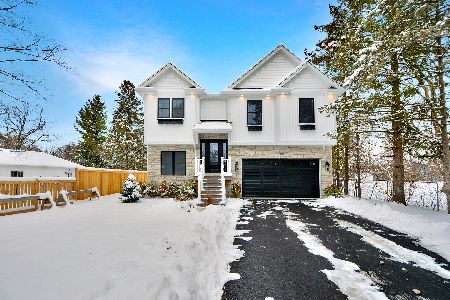1253 Water Stone Circle, Wauconda, Illinois 60084
$280,000
|
Sold
|
|
| Status: | Closed |
| Sqft: | 1,734 |
| Cost/Sqft: | $170 |
| Beds: | 3 |
| Baths: | 2 |
| Year Built: | 2003 |
| Property Taxes: | $7,349 |
| Days On Market: | 3440 |
| Lot Size: | 0,00 |
Description
FABULOUS contemporary scenic lakeside ranch featuring dramatic volume ceilings, light and bright open floor plan. MANY upgraded amenities include: SS appliances, 42" maple cabinetry, newer flooring in living room, dining room and hallway, ceramic tiled front porch. Master Bedroom including sliding door to private patio, large walk-in closet and luxury bath. French doors open to office/den or 3rd bedroom. Plenty of storage space with basement and 3-car garage. Large beautifully landscaped corner lot. Large deck for entertaining and relaxing! *see additional upgrades in additional information* This is a GORGOUS home and very well maintained!
Property Specifics
| Single Family | |
| — | |
| Ranch | |
| 2003 | |
| Partial | |
| RANCH | |
| No | |
| — |
| Lake | |
| Water Stone | |
| 350 / Annual | |
| Insurance,Lake Rights | |
| Public | |
| Public Sewer | |
| 09289644 | |
| 09242100120000 |
Nearby Schools
| NAME: | DISTRICT: | DISTANCE: | |
|---|---|---|---|
|
Grade School
Robert Crown Elementary School |
118 | — | |
|
Middle School
Wauconda Middle School |
118 | Not in DB | |
|
High School
Wauconda Comm High School |
118 | Not in DB | |
Property History
| DATE: | EVENT: | PRICE: | SOURCE: |
|---|---|---|---|
| 14 Oct, 2016 | Sold | $280,000 | MRED MLS |
| 7 Sep, 2016 | Under contract | $295,000 | MRED MLS |
| — | Last price change | $299,500 | MRED MLS |
| 18 Jul, 2016 | Listed for sale | $305,900 | MRED MLS |
Room Specifics
Total Bedrooms: 3
Bedrooms Above Ground: 3
Bedrooms Below Ground: 0
Dimensions: —
Floor Type: Carpet
Dimensions: —
Floor Type: Carpet
Full Bathrooms: 2
Bathroom Amenities: Soaking Tub
Bathroom in Basement: 0
Rooms: No additional rooms
Basement Description: Unfinished,Crawl
Other Specifics
| 3 | |
| Concrete Perimeter | |
| Asphalt | |
| Deck, Patio | |
| Corner Lot | |
| 136 X 82 X 140 X 82 | |
| Unfinished | |
| Full | |
| Vaulted/Cathedral Ceilings, Wood Laminate Floors, First Floor Bedroom, First Floor Laundry, First Floor Full Bath | |
| Range, Microwave, Dishwasher, Refrigerator, Washer, Dryer | |
| Not in DB | |
| Dock, Sidewalks, Street Lights, Street Paved | |
| — | |
| — | |
| Wood Burning, Attached Fireplace Doors/Screen, Gas Starter |
Tax History
| Year | Property Taxes |
|---|---|
| 2016 | $7,349 |
Contact Agent
Nearby Similar Homes
Nearby Sold Comparables
Contact Agent
Listing Provided By
Landstar Realty Group Inc.






