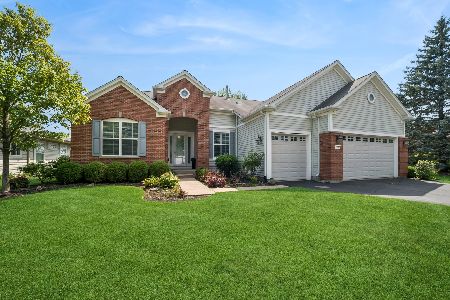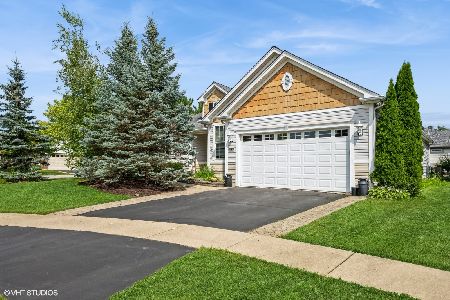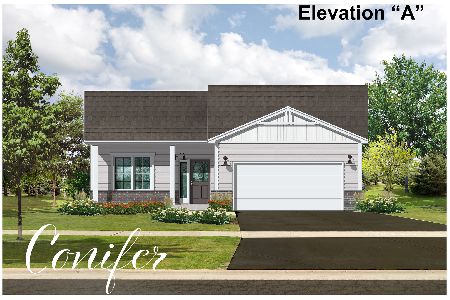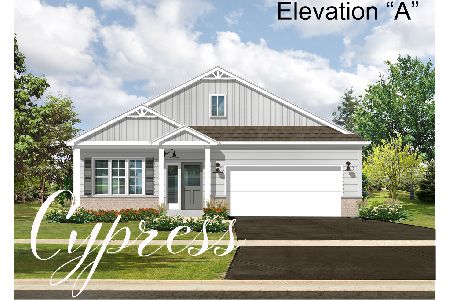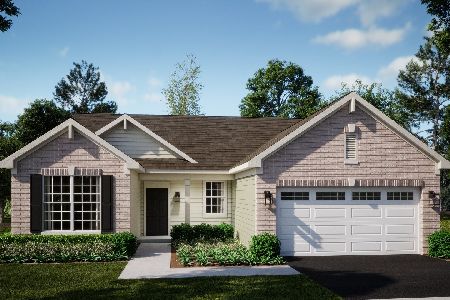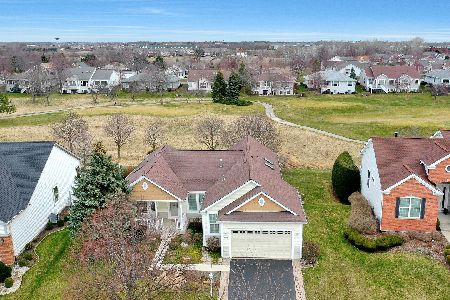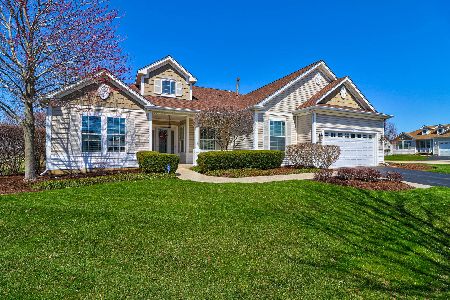12532 Pheasant Ridge Drive, Huntley, Illinois 60142
$458,000
|
Sold
|
|
| Status: | Closed |
| Sqft: | 3,686 |
| Cost/Sqft: | $124 |
| Beds: | 3 |
| Baths: | 4 |
| Year Built: | 2000 |
| Property Taxes: | $9,458 |
| Days On Market: | 5689 |
| Lot Size: | 0,00 |
Description
Priced to sell - beautiful Michigan model in Del Webb's Sun City Huntley. Estate home on golf course; 3 BR, 3.5 BA. Gourmet kit w/sky lights. Dbl ovens. Prep sink in island. Hickory cabs. Lux mstr bath. Guest BR w/private bath. Office. Tray ceilings. Custom trim thru-out. 2 FP. 1st flr laundry w/extra cabs. Nicely finished walk-out LL includes media area & 53" TV. Deck + paver patio. Lrg 21/2 car gar. Quick close.
Property Specifics
| Single Family | |
| — | |
| Ranch | |
| 2000 | |
| Full,Walkout | |
| MICHIGAN | |
| No | |
| — |
| Kane | |
| Del Webb Sun City | |
| 128 / Annual | |
| Insurance,Clubhouse,Exercise Facilities,Pool,Scavenger | |
| Public | |
| Public Sewer | |
| 07563209 | |
| 0205405004 |
Property History
| DATE: | EVENT: | PRICE: | SOURCE: |
|---|---|---|---|
| 22 Oct, 2010 | Sold | $458,000 | MRED MLS |
| 16 Aug, 2010 | Under contract | $458,000 | MRED MLS |
| — | Last price change | $468,000 | MRED MLS |
| 23 Jun, 2010 | Listed for sale | $488,800 | MRED MLS |
Room Specifics
Total Bedrooms: 3
Bedrooms Above Ground: 3
Bedrooms Below Ground: 0
Dimensions: —
Floor Type: Carpet
Dimensions: —
Floor Type: Carpet
Full Bathrooms: 4
Bathroom Amenities: Separate Shower,Double Sink
Bathroom in Basement: 1
Rooms: Eating Area,Media Room,Office
Basement Description: Finished
Other Specifics
| 2 | |
| Concrete Perimeter | |
| Asphalt | |
| Deck, Patio | |
| Golf Course Lot,Landscaped | |
| 85X111 | |
| — | |
| Full | |
| Skylight(s) | |
| Double Oven, Range, Microwave, Dishwasher, Refrigerator, Disposal | |
| Not in DB | |
| Clubhouse, Pool, Tennis Courts | |
| — | |
| — | |
| Gas Log |
Tax History
| Year | Property Taxes |
|---|---|
| 2010 | $9,458 |
Contact Agent
Nearby Similar Homes
Nearby Sold Comparables
Contact Agent
Listing Provided By
Prello Realty, Inc.

