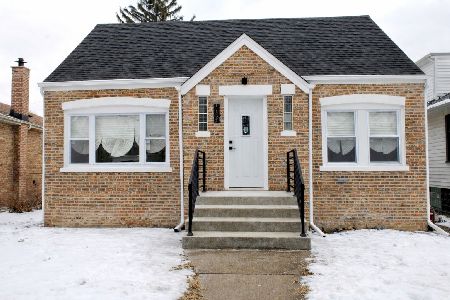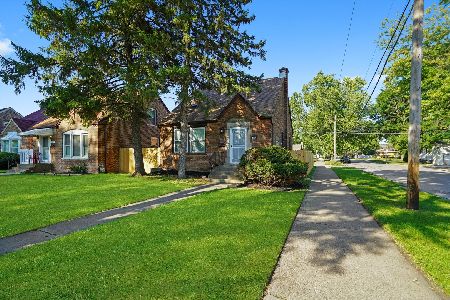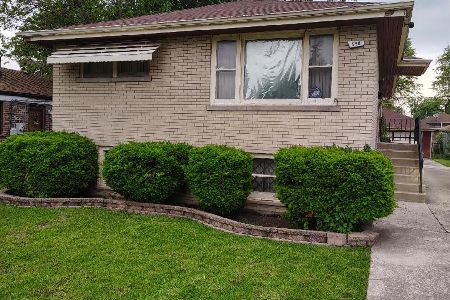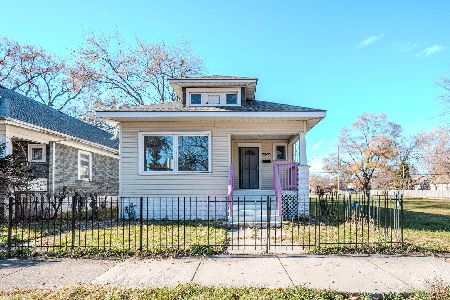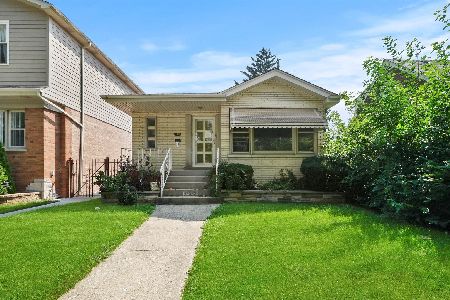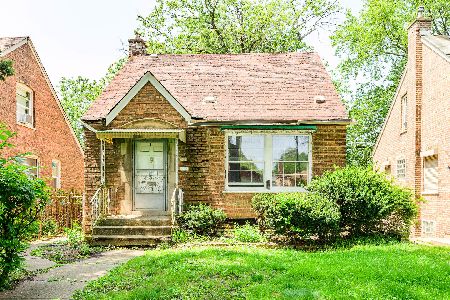12533 Lowe Avenue, West Pullman, Chicago, Illinois 60628
$235,000
|
Sold
|
|
| Status: | Closed |
| Sqft: | 2,000 |
| Cost/Sqft: | $115 |
| Beds: | 3 |
| Baths: | 2 |
| Year Built: | 1921 |
| Property Taxes: | $740 |
| Days On Market: | 270 |
| Lot Size: | 0,10 |
Description
Welcome home to your beautifully remodeled 3 bedroom, 2 bathroom home with basement and brand new two car garage! Enter your front door to your spacious living and dining room. Enjoy all the natural light pouring in from all the windows. Off the living and dining room is the newly remodeled kitchen complete with stone countertops, shaker cabinets and SS appliances. Two large bedrooms and a full bathroom complete the main level. Head upstairs to find the oversized primary bedroom and second full bathroom. An office space completes the second level. The basement has plenty of space for storage! Schedule your private showing today!
Property Specifics
| Single Family | |
| — | |
| — | |
| 1921 | |
| — | |
| — | |
| No | |
| 0.1 |
| Cook | |
| — | |
| — / Not Applicable | |
| — | |
| — | |
| — | |
| 12379675 | |
| 25283190810000 |
Nearby Schools
| NAME: | DISTRICT: | DISTANCE: | |
|---|---|---|---|
|
Grade School
Vick Early Childhood & Family Ct |
299 | — | |
|
Middle School
Ronald Brown Elementary School C |
299 | Not in DB | |
|
High School
Simeon Career Academy High Schoo |
299 | Not in DB | |
Property History
| DATE: | EVENT: | PRICE: | SOURCE: |
|---|---|---|---|
| 25 Jul, 2025 | Sold | $235,000 | MRED MLS |
| 9 Jun, 2025 | Under contract | $229,900 | MRED MLS |
| 30 May, 2025 | Listed for sale | $229,900 | MRED MLS |
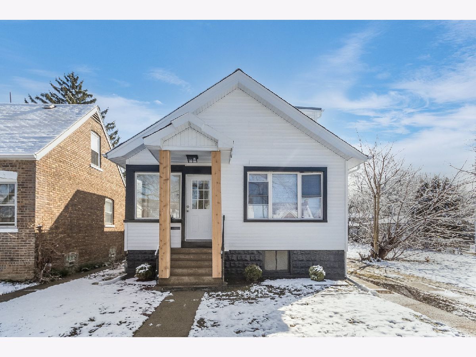
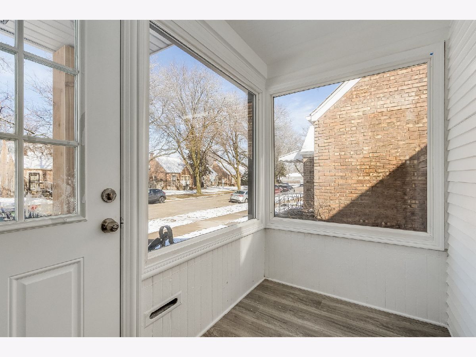
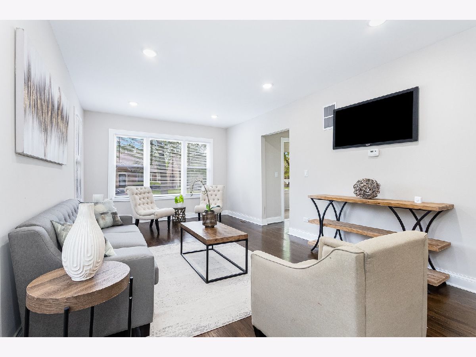
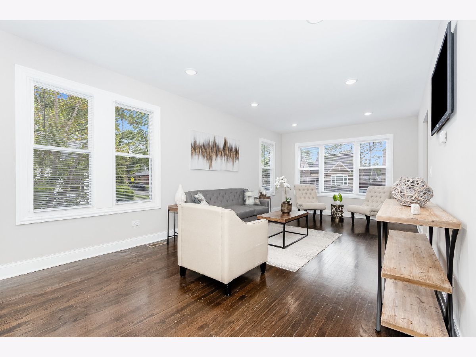
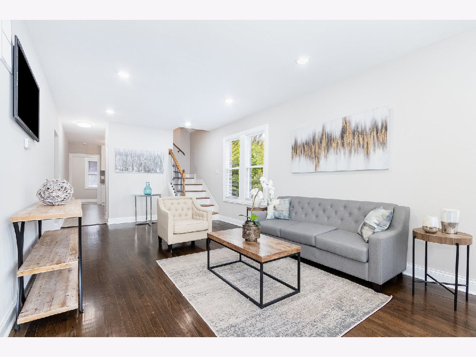
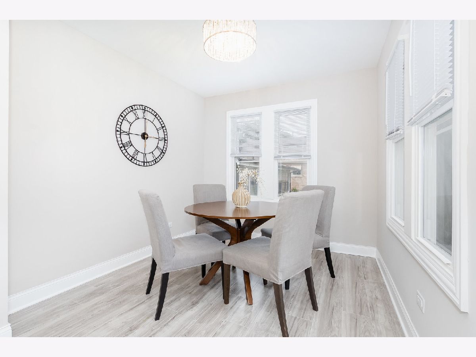
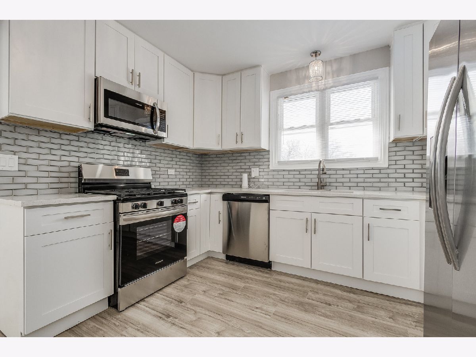
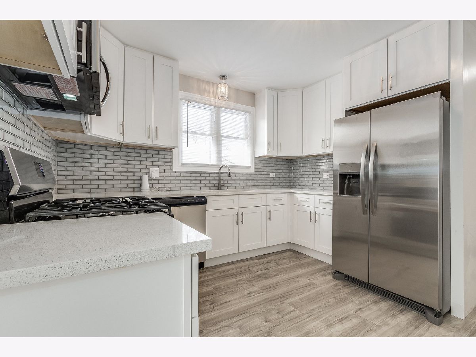
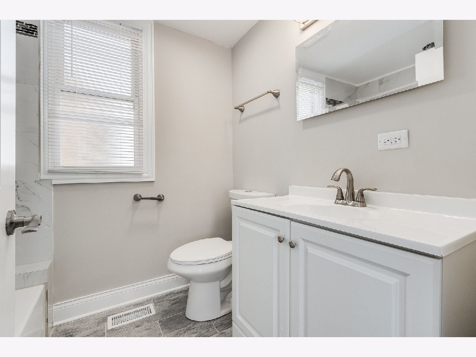
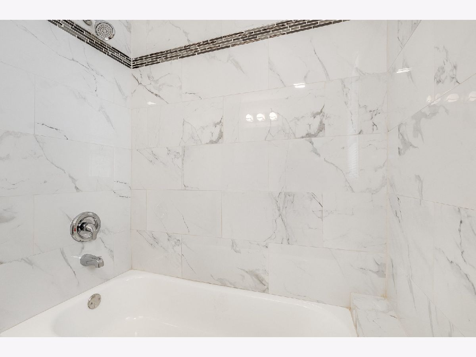
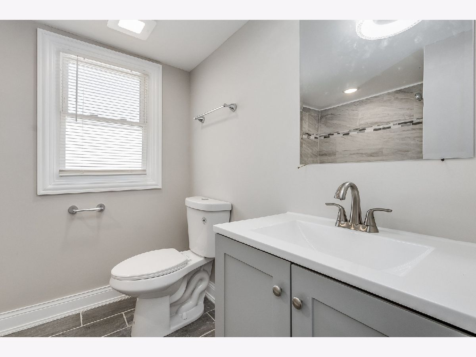
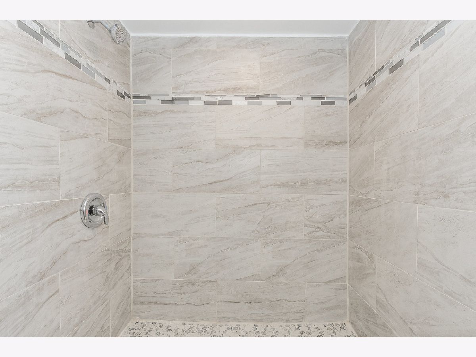
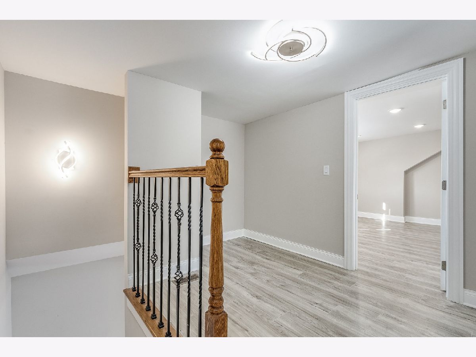
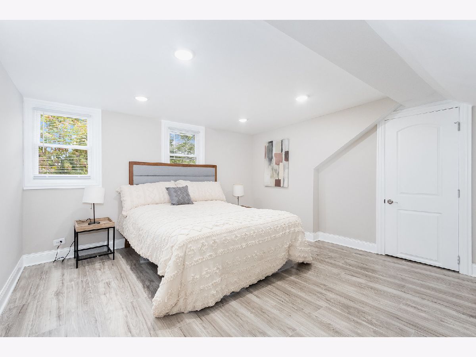
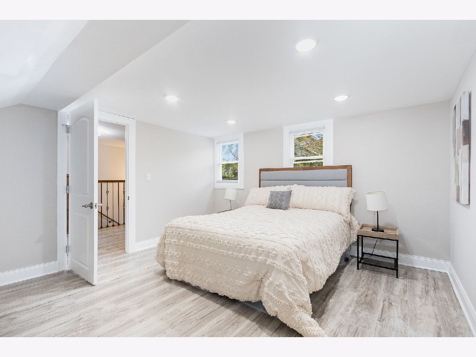
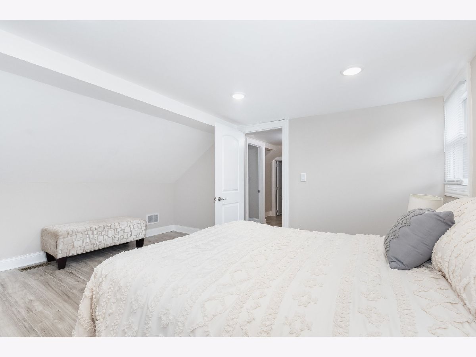
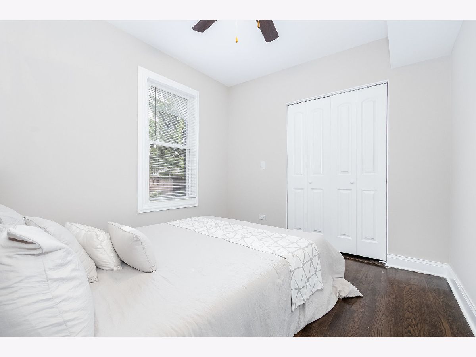
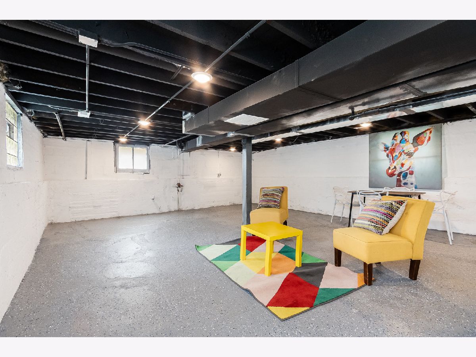
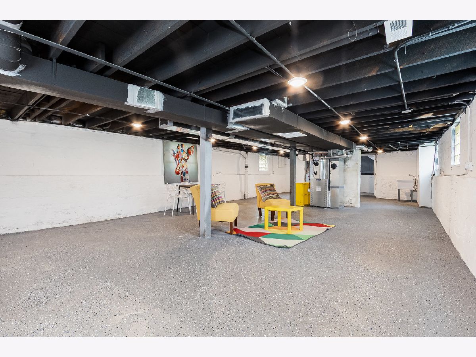
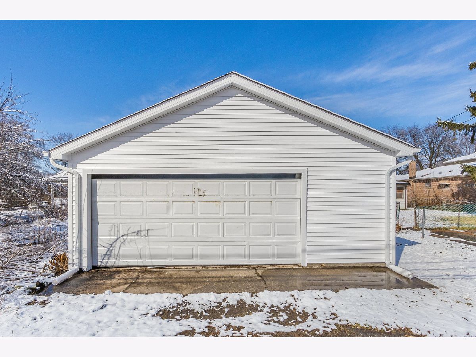
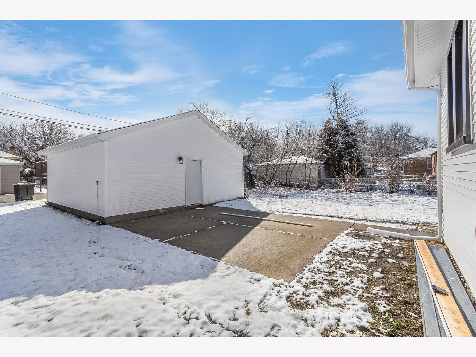
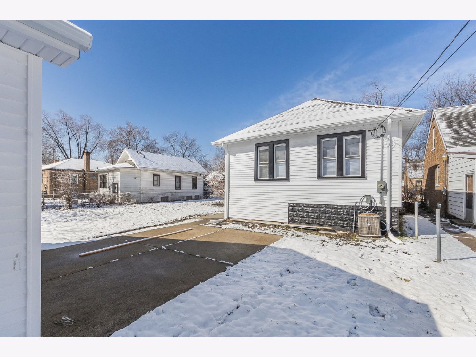
Room Specifics
Total Bedrooms: 3
Bedrooms Above Ground: 3
Bedrooms Below Ground: 0
Dimensions: —
Floor Type: —
Dimensions: —
Floor Type: —
Full Bathrooms: 2
Bathroom Amenities: —
Bathroom in Basement: 0
Rooms: —
Basement Description: —
Other Specifics
| 2 | |
| — | |
| — | |
| — | |
| — | |
| 123.5X25.8X123.5X35.8 | |
| — | |
| — | |
| — | |
| — | |
| Not in DB | |
| — | |
| — | |
| — | |
| — |
Tax History
| Year | Property Taxes |
|---|---|
| 2025 | $740 |
Contact Agent
Nearby Similar Homes
Nearby Sold Comparables
Contact Agent
Listing Provided By
Keller Williams Preferred Rlty

