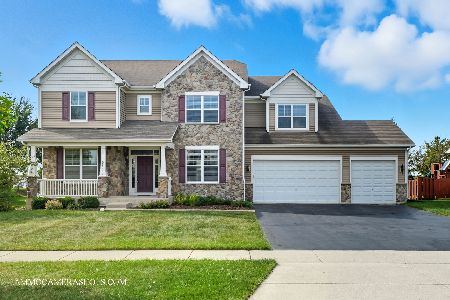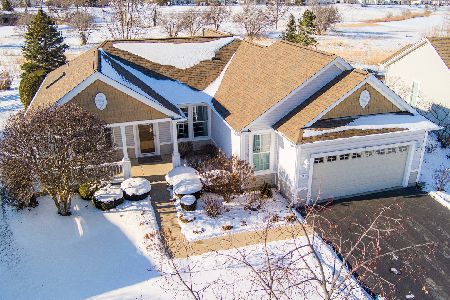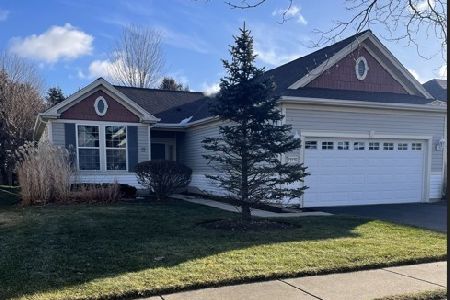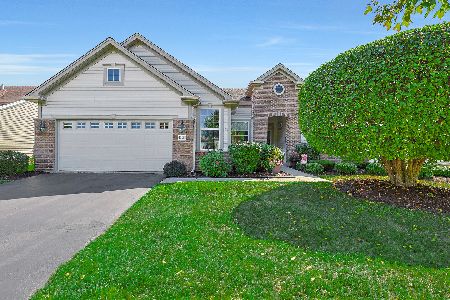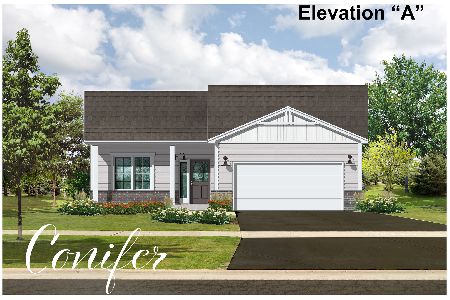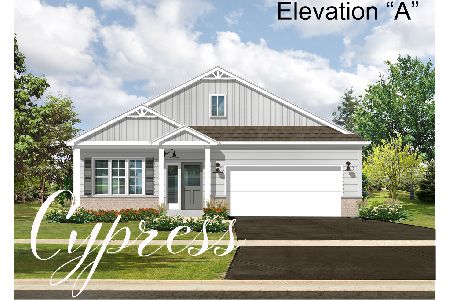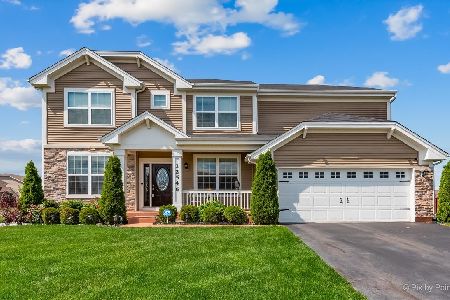12537 Kinzie Lane, Huntley, Illinois 60142
$375,000
|
Sold
|
|
| Status: | Closed |
| Sqft: | 2,462 |
| Cost/Sqft: | $158 |
| Beds: | 4 |
| Baths: | 3 |
| Year Built: | 2015 |
| Property Taxes: | $8,903 |
| Days On Market: | 1736 |
| Lot Size: | 0,34 |
Description
Fantastic Tuscan on a huge corner lot. The home features 4 beds, 2.1 bath, 3-car garage and full basement with rough-in. Dramatic two story family room with a fireplace, hardwood floors throughout the main level, stainless steel appliances, island, breakfast bar and walk-in pantry. Separate living and dining room. (dining room currently set up as an office) The huge master suite has an upgraded serenity walk-in shower and tons of closet space. There is a full basement with rough-in ready for your ideas. Watch the 4th of July and Fall Fest fireworks from your own yard. Walking path to Huntley Park District, Stingray Bay Pool and parks, short walk to downtown. Just minutes to shopping, district 158 schools, area library and I90.
Property Specifics
| Single Family | |
| — | |
| — | |
| 2015 | |
| Full | |
| TUSCAN | |
| No | |
| 0.34 |
| Mc Henry | |
| Lions Chase | |
| 599 / Annual | |
| Insurance | |
| Public | |
| Public Sewer | |
| 10995409 | |
| 1832403012 |
Nearby Schools
| NAME: | DISTRICT: | DISTANCE: | |
|---|---|---|---|
|
Grade School
Leggee Elementary School |
158 | — | |
|
Middle School
Heineman Middle School |
158 | Not in DB | |
|
High School
Huntley High School |
158 | Not in DB | |
Property History
| DATE: | EVENT: | PRICE: | SOURCE: |
|---|---|---|---|
| 21 Jun, 2021 | Sold | $375,000 | MRED MLS |
| 7 May, 2021 | Under contract | $388,000 | MRED MLS |
| 5 May, 2021 | Listed for sale | $388,000 | MRED MLS |
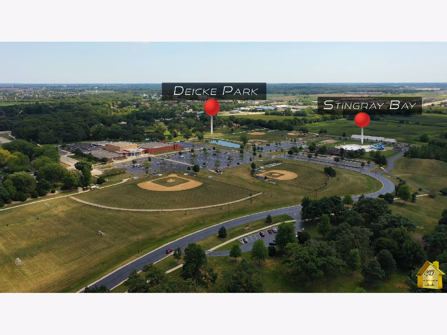
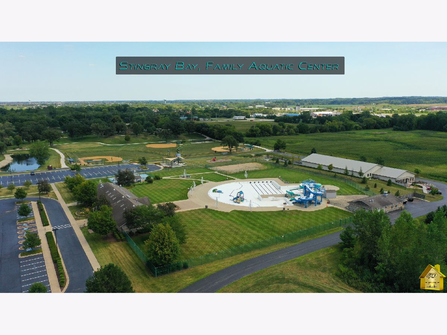
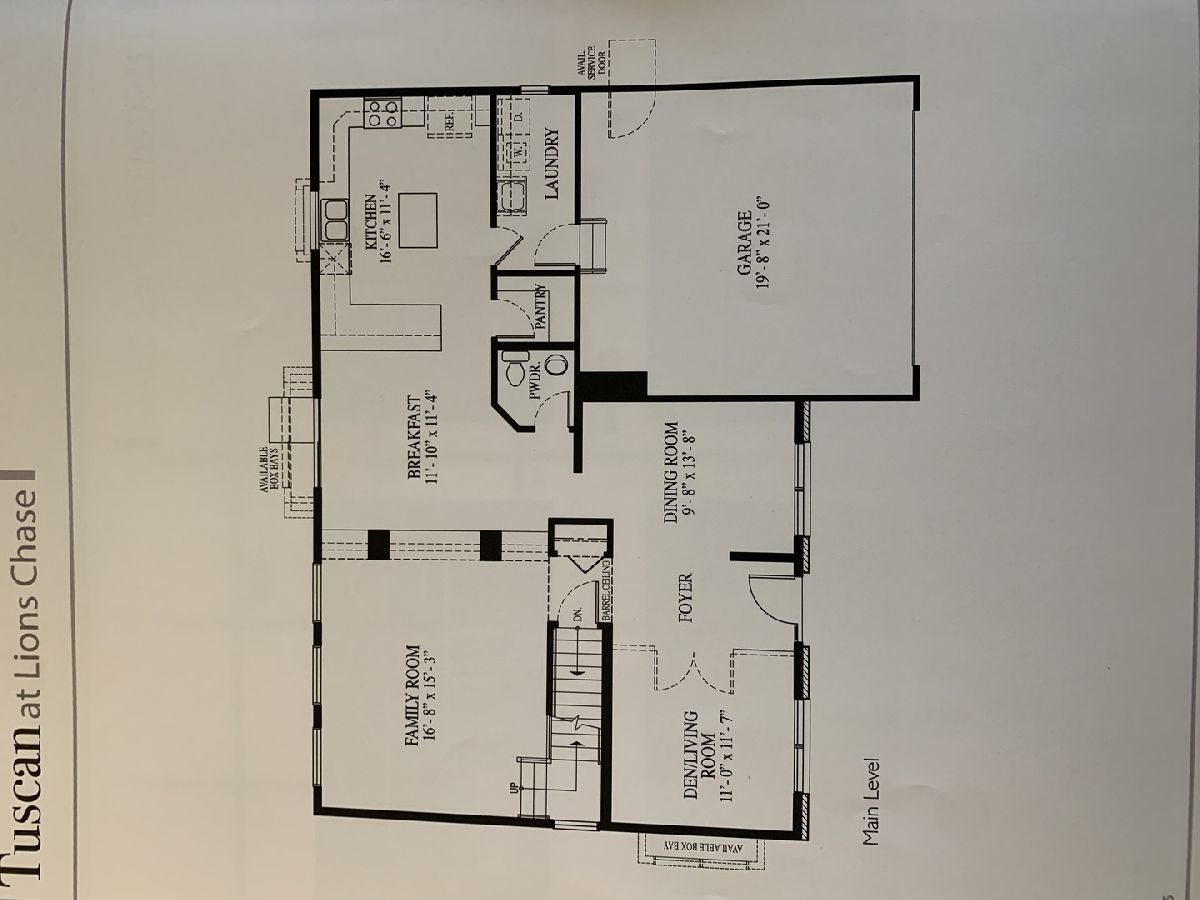
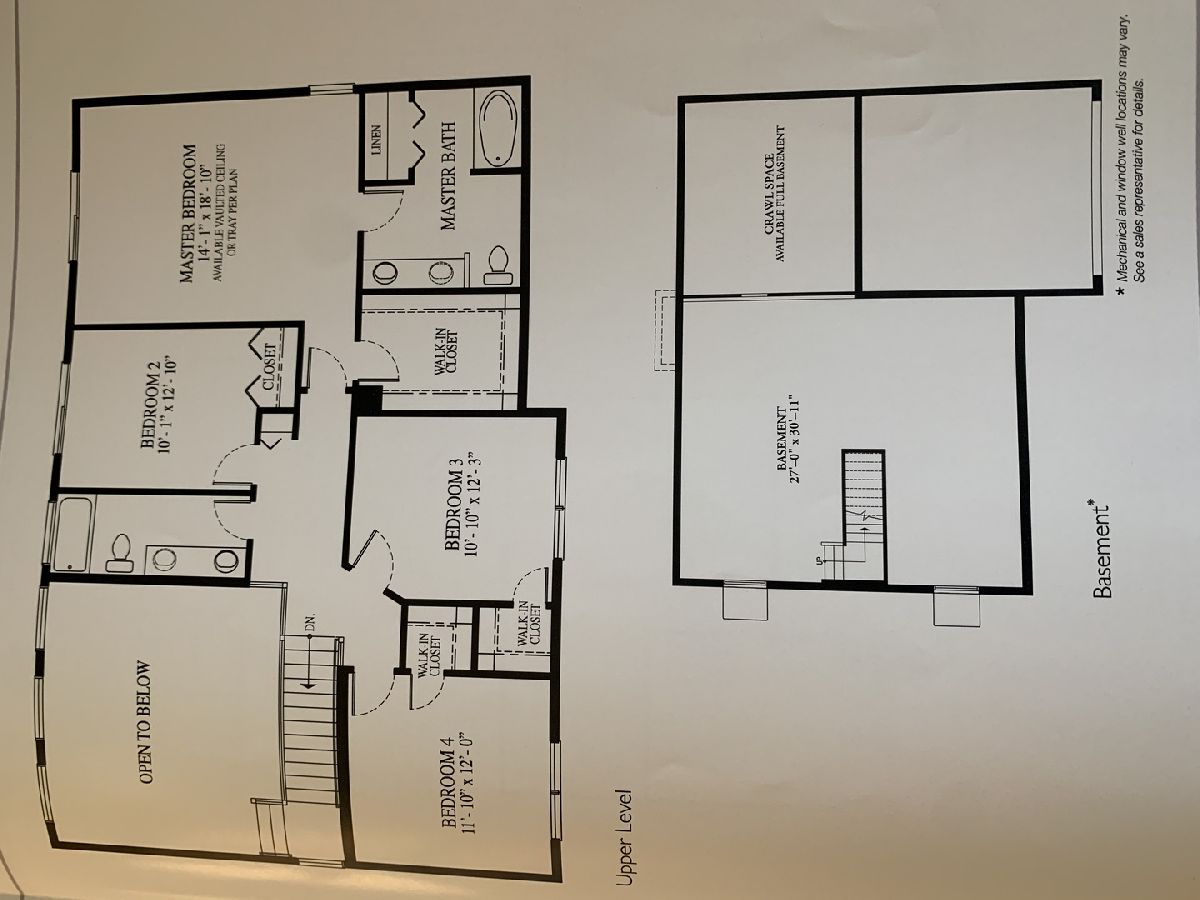
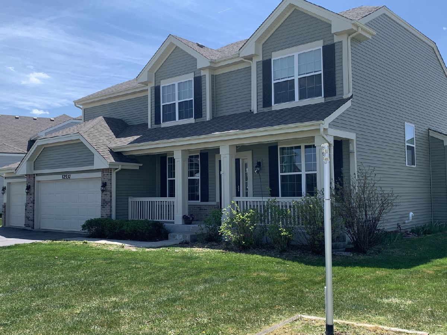
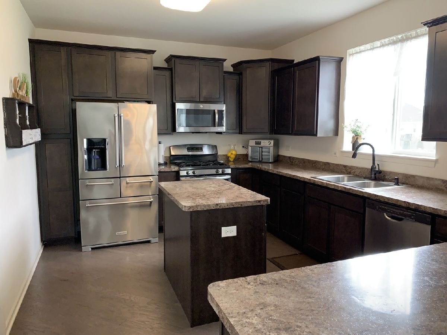
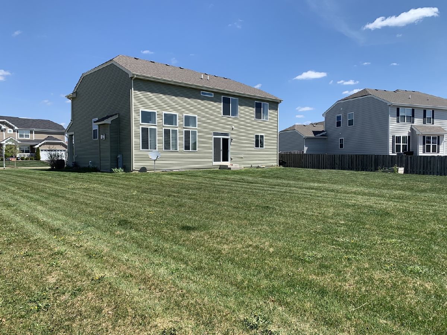
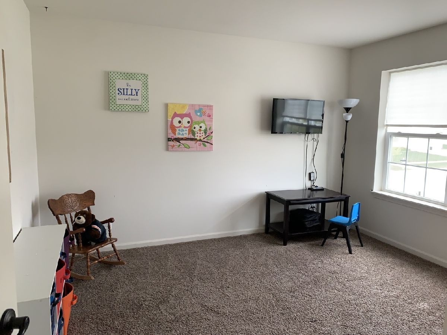
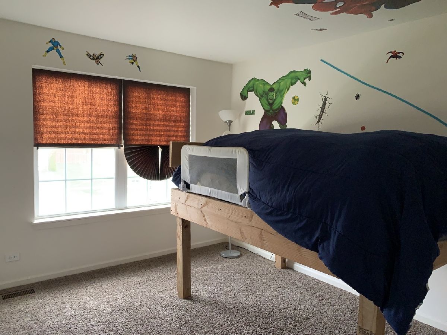
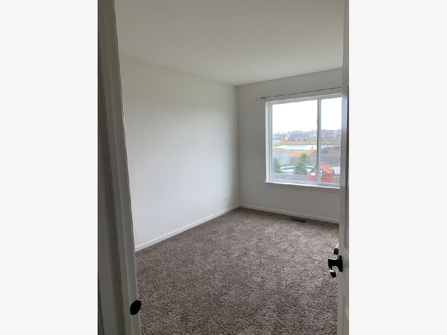
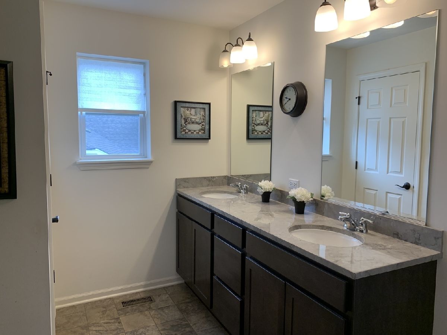
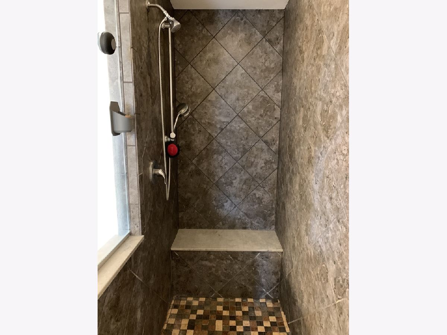
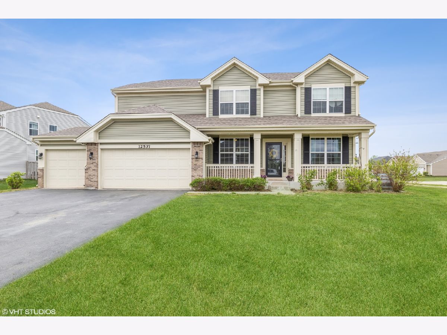
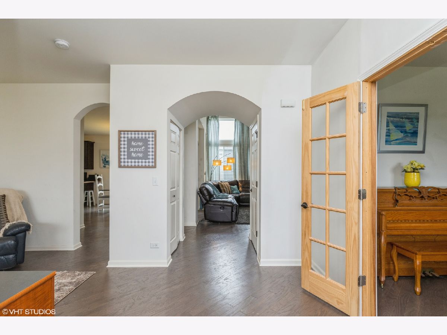
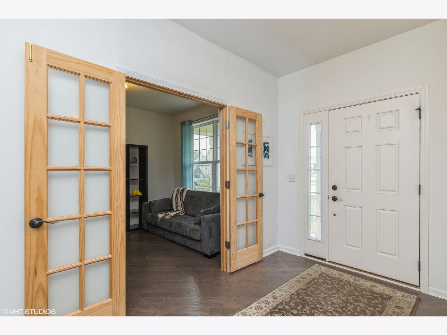
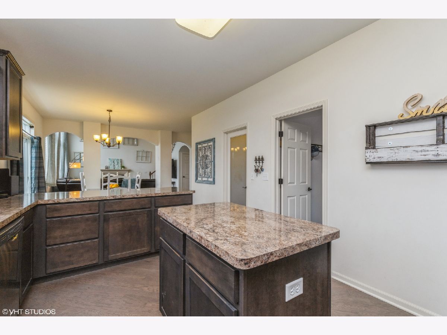
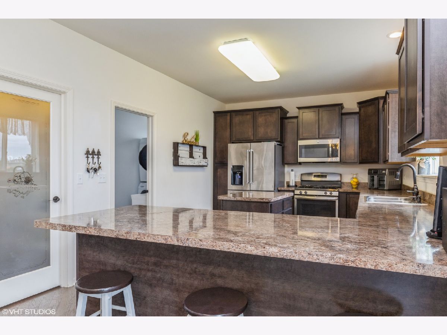
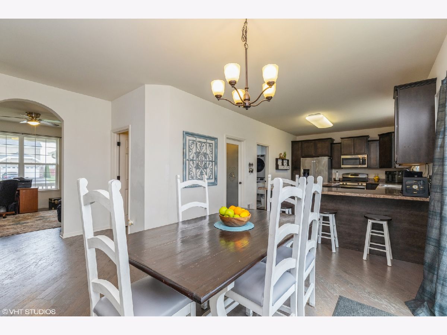
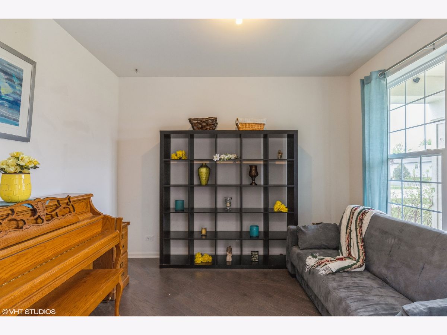
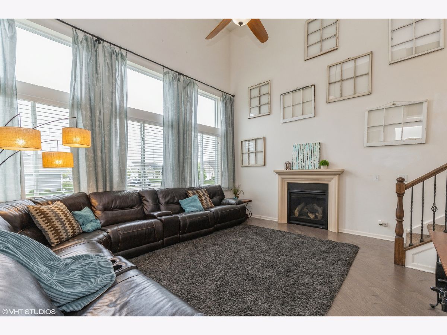
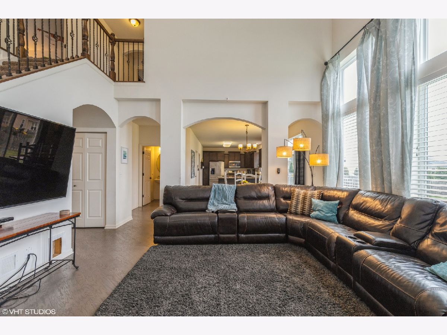
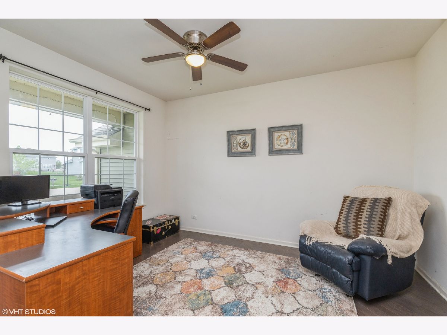
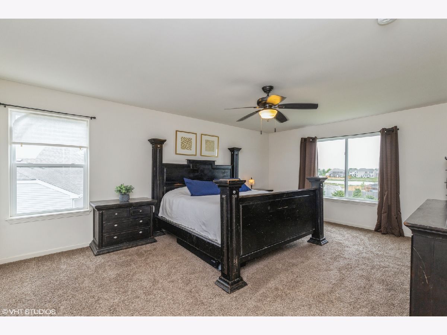
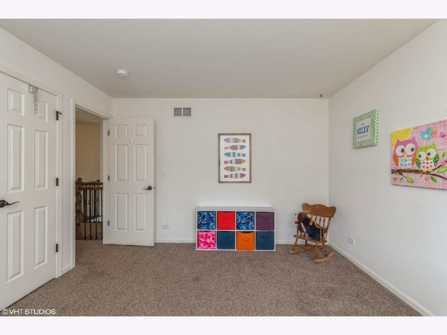
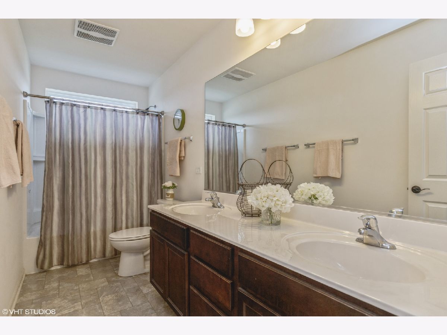
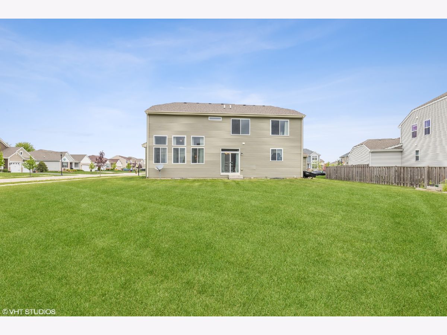
Room Specifics
Total Bedrooms: 4
Bedrooms Above Ground: 4
Bedrooms Below Ground: 0
Dimensions: —
Floor Type: Carpet
Dimensions: —
Floor Type: Carpet
Dimensions: —
Floor Type: Carpet
Full Bathrooms: 3
Bathroom Amenities: —
Bathroom in Basement: 0
Rooms: No additional rooms
Basement Description: Unfinished
Other Specifics
| 3 | |
| Concrete Perimeter | |
| Asphalt | |
| Porch | |
| Corner Lot | |
| 120X100X148X116 | |
| — | |
| Full | |
| Wood Laminate Floors | |
| Range, Microwave, Dishwasher, Refrigerator, Washer, Dryer, Disposal, Stainless Steel Appliance(s) | |
| Not in DB | |
| Lake, Curbs, Sidewalks, Street Lights, Street Paved | |
| — | |
| — | |
| Gas Log, Gas Starter |
Tax History
| Year | Property Taxes |
|---|---|
| 2021 | $8,903 |
Contact Agent
Nearby Similar Homes
Nearby Sold Comparables
Contact Agent
Listing Provided By
Baird & Warner Real Estate - Algonquin

