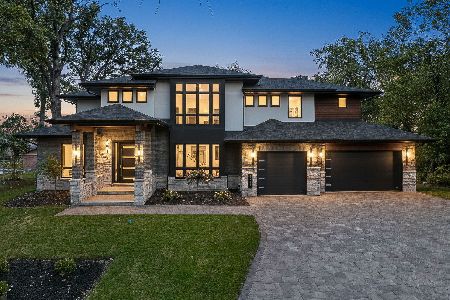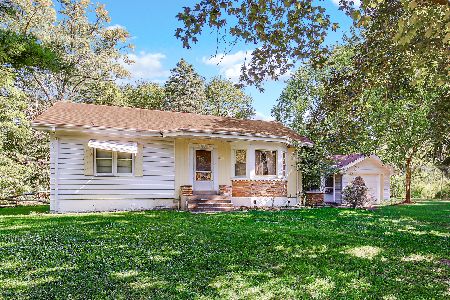12539 76th Avenue, Palos Heights, Illinois 60463
$317,500
|
Sold
|
|
| Status: | Closed |
| Sqft: | 3,000 |
| Cost/Sqft: | $110 |
| Beds: | 4 |
| Baths: | 3 |
| Year Built: | 1954 |
| Property Taxes: | $6,623 |
| Days On Market: | 3731 |
| Lot Size: | 0,35 |
Description
MUST SEE! Custom ranch home in a beautiful location! The exterior boasts a circle driveway, heated 2.5 car garage, RV/boat parking, lush landscaping, mature trees & WONDERFUL backyard w/huge deck & shed! The interior is warm, inviting & features custom finishes throughout! Formal LR w/arched entryway, bayed picture window & stone fireplace! Family room & Kitchen w/lovely OPEN FLOOR PLAN! The Kitchen has a Dinette, hardwood floors, custom cabinets, granite counters & NEW stainless steel dishwasher, stove & microwave! The FR has vaulted ceiling, bayed picture windows, custom fireplace & deck access! Main floor MASTER SUITE! Need extra living space? This home has it! The attic dormer, which is accessible by a full staircase, is finished w/a 4th BED/Executive Office & storage room! The basement has also been finished w/Bonus room, full Bath & 5th BED! NEWER windows! SUPER location to schools & Metra! **Co-listing broker is related to the seller. Very well maintained home, being sold As Is!
Property Specifics
| Single Family | |
| — | |
| Ranch | |
| 1954 | |
| Full | |
| — | |
| No | |
| 0.35 |
| Cook | |
| — | |
| 0 / Not Applicable | |
| None | |
| Lake Michigan,Public | |
| Public Sewer | |
| 09077179 | |
| 23254180040000 |
Property History
| DATE: | EVENT: | PRICE: | SOURCE: |
|---|---|---|---|
| 31 Dec, 2015 | Sold | $317,500 | MRED MLS |
| 20 Nov, 2015 | Under contract | $329,000 | MRED MLS |
| — | Last price change | $339,950 | MRED MLS |
| 2 Nov, 2015 | Listed for sale | $339,950 | MRED MLS |
Room Specifics
Total Bedrooms: 5
Bedrooms Above Ground: 4
Bedrooms Below Ground: 1
Dimensions: —
Floor Type: Hardwood
Dimensions: —
Floor Type: Hardwood
Dimensions: —
Floor Type: Carpet
Dimensions: —
Floor Type: —
Full Bathrooms: 3
Bathroom Amenities: No Tub
Bathroom in Basement: 1
Rooms: Bedroom 5,Bonus Room,Storage,Pantry,Mud Room
Basement Description: Finished,Exterior Access
Other Specifics
| 2.5 | |
| Concrete Perimeter | |
| Concrete,Circular | |
| Deck, Patio, Hot Tub, Storms/Screens | |
| Wooded | |
| 122X127X121X127 | |
| Dormer,Pull Down Stair,Full,Interior Stair | |
| Full | |
| Vaulted/Cathedral Ceilings, Hardwood Floors, Wood Laminate Floors, First Floor Bedroom, In-Law Arrangement, First Floor Full Bath | |
| Range, Microwave, Dishwasher, Refrigerator, Washer, Dryer | |
| Not in DB | |
| Street Paved | |
| — | |
| — | |
| Attached Fireplace Doors/Screen, Gas Log, Gas Starter, Heatilator, Includes Accessories |
Tax History
| Year | Property Taxes |
|---|---|
| 2015 | $6,623 |
Contact Agent
Nearby Similar Homes
Nearby Sold Comparables
Contact Agent
Listing Provided By
Lincoln-Way Realty, Inc






