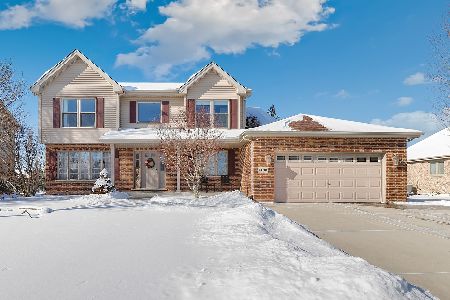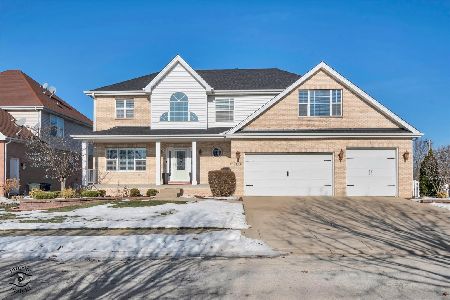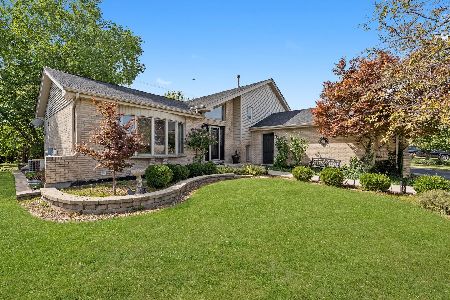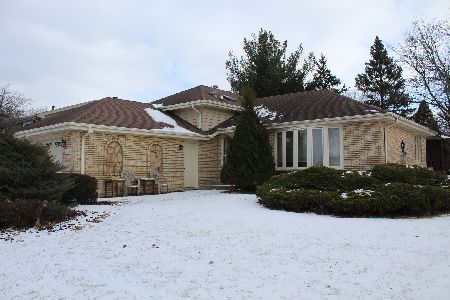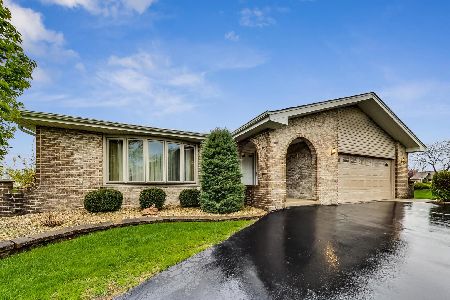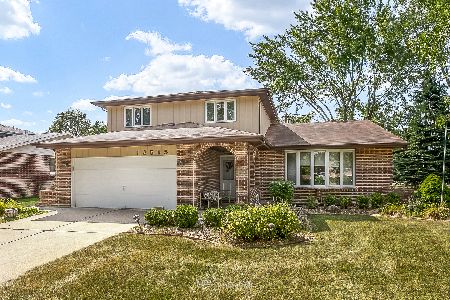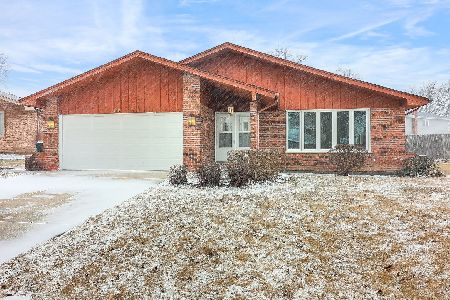12539 Holm Drive, Homer Glen, Illinois 60491
$310,000
|
Sold
|
|
| Status: | Closed |
| Sqft: | 2,355 |
| Cost/Sqft: | $132 |
| Beds: | 4 |
| Baths: | 3 |
| Year Built: | 1984 |
| Property Taxes: | $7,285 |
| Days On Market: | 2093 |
| Lot Size: | 0,22 |
Description
Gorgeous 4 bedroom, 2.5 bathroom FORRESTER W finished basement, attached 2.5 car garage, Covered front porch elevation, FENCED yard W stamped concrete patio & built in fire pit! This open floor plan features a nicely sized eat-in kitchen W stainless steel appliances, Open living & dining rooms W vaulted ceiling & exposed beam, Large family room W brick fireplace & french door access to large fenced yard, Main floor laundry room W private access to side yard & attached garage, Large master bedroom W nicely sized closed, Master bathroom W oversized vanity & stand up shower, Hallway bathroom W tub & shower! Great schools & Excellent location! Near great parks, shopping, dining, & interstate access! Come see today!
Property Specifics
| Single Family | |
| — | |
| Quad Level | |
| 1984 | |
| Full | |
| FORRESTER | |
| No | |
| 0.22 |
| Will | |
| Derby Hills | |
| 0 / Not Applicable | |
| None | |
| Lake Michigan | |
| Public Sewer | |
| 10710431 | |
| 1605121090100000 |
Nearby Schools
| NAME: | DISTRICT: | DISTANCE: | |
|---|---|---|---|
|
Middle School
Hadley Middle School |
33C | Not in DB | |
|
High School
Lockport Township High School |
205 | Not in DB | |
Property History
| DATE: | EVENT: | PRICE: | SOURCE: |
|---|---|---|---|
| 24 May, 2013 | Sold | $260,000 | MRED MLS |
| 27 Apr, 2013 | Under contract | $269,500 | MRED MLS |
| — | Last price change | $274,900 | MRED MLS |
| 3 Mar, 2013 | Listed for sale | $274,900 | MRED MLS |
| 10 Jul, 2020 | Sold | $310,000 | MRED MLS |
| 11 May, 2020 | Under contract | $309,900 | MRED MLS |
| 9 May, 2020 | Listed for sale | $309,900 | MRED MLS |
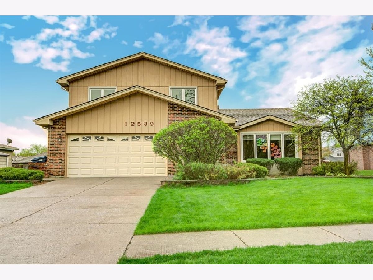
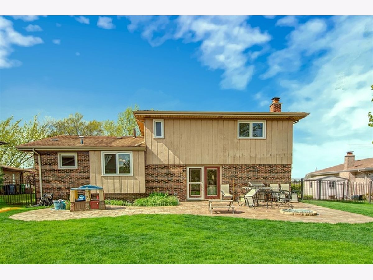
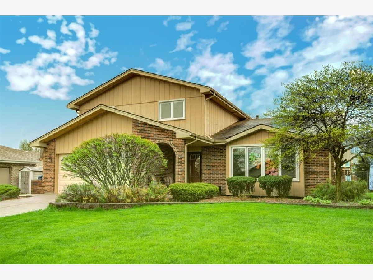
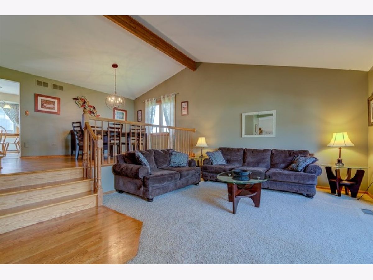
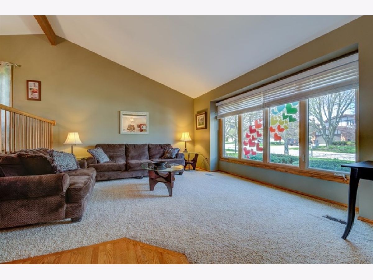
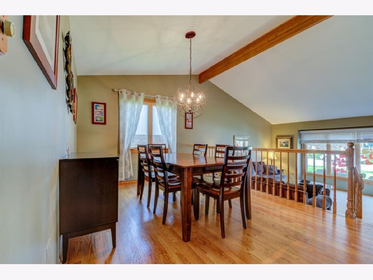
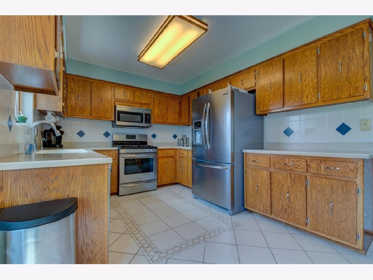
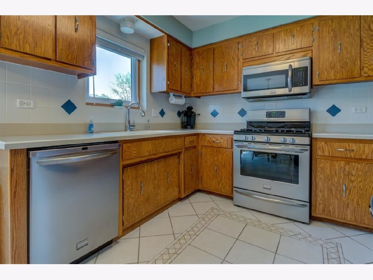
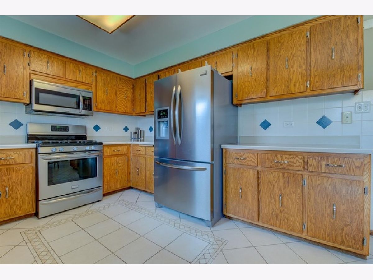
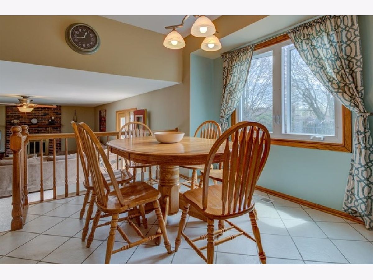
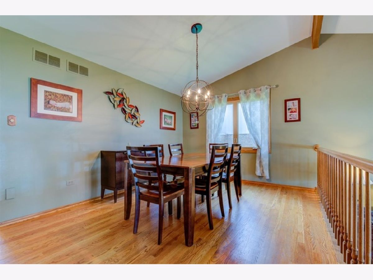
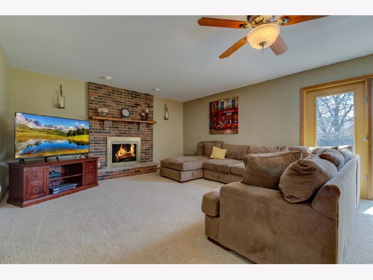
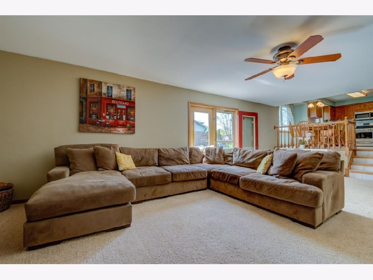
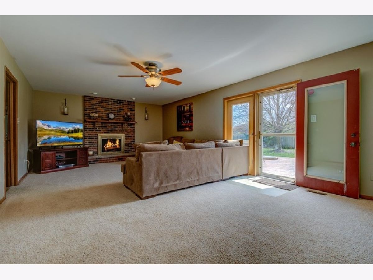
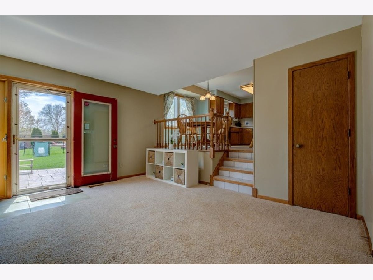
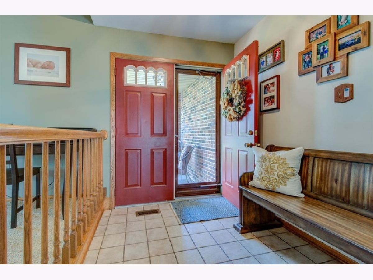
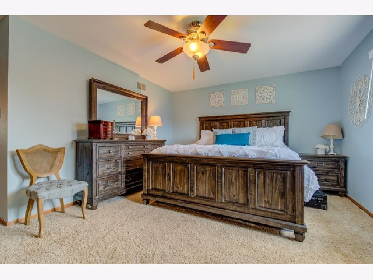
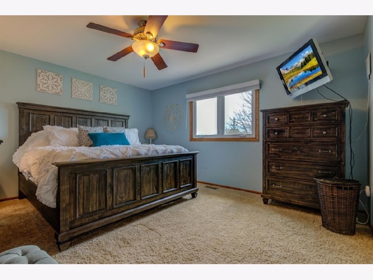
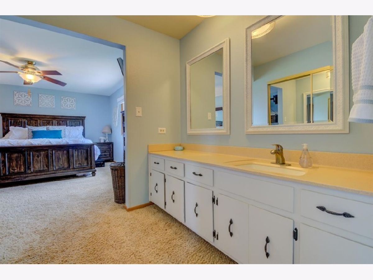
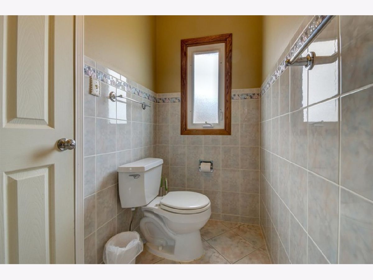
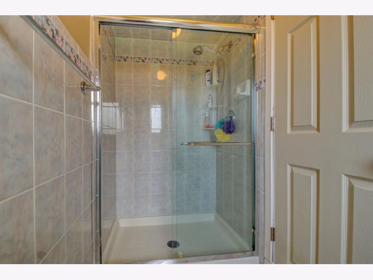
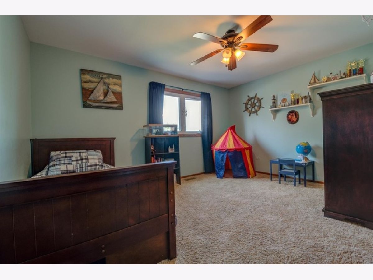
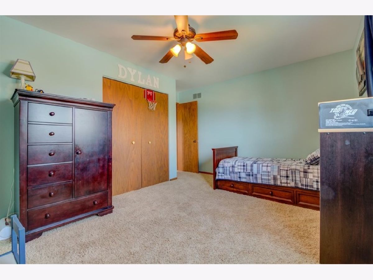
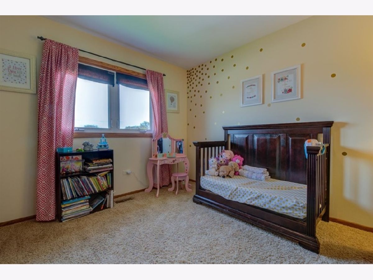
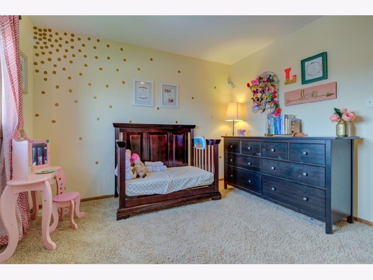
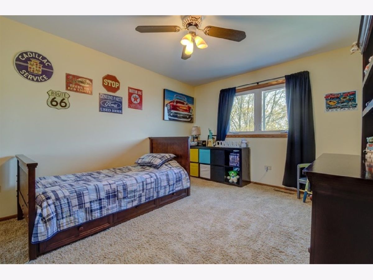
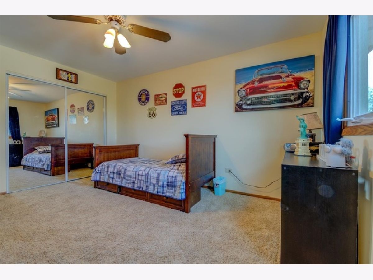
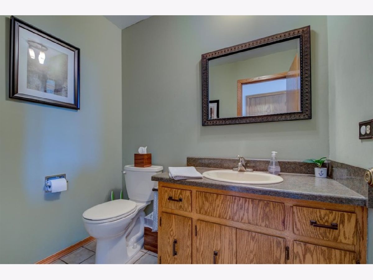
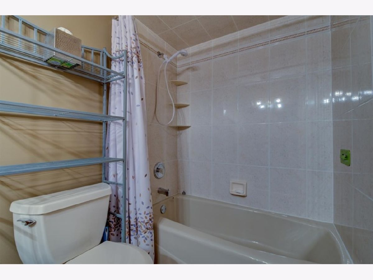
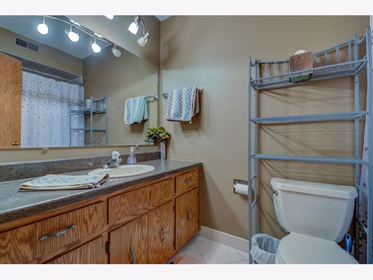
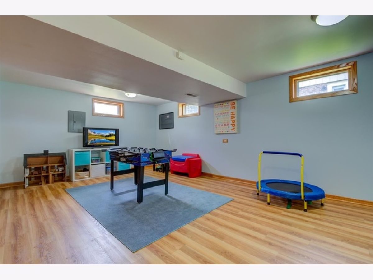
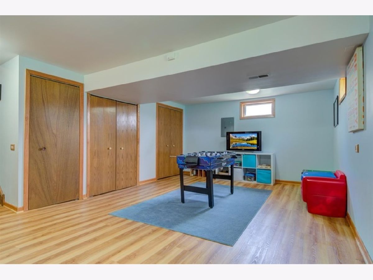
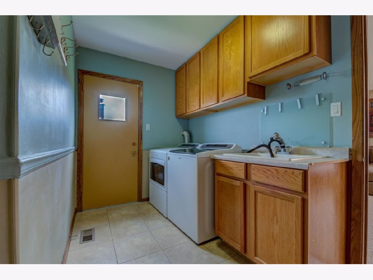
Room Specifics
Total Bedrooms: 4
Bedrooms Above Ground: 4
Bedrooms Below Ground: 0
Dimensions: —
Floor Type: Carpet
Dimensions: —
Floor Type: Carpet
Dimensions: —
Floor Type: Carpet
Full Bathrooms: 3
Bathroom Amenities: Soaking Tub
Bathroom in Basement: 0
Rooms: Game Room,Foyer
Basement Description: Finished
Other Specifics
| 2.5 | |
| Concrete Perimeter | |
| Concrete | |
| Patio, Porch, Stamped Concrete Patio, Fire Pit | |
| Fenced Yard,Landscaped | |
| 9433 | |
| Unfinished | |
| Full | |
| Vaulted/Cathedral Ceilings, Hardwood Floors, First Floor Laundry | |
| Range, Microwave, Dishwasher, Refrigerator, Washer, Dryer, Stainless Steel Appliance(s) | |
| Not in DB | |
| Park, Curbs, Sidewalks, Street Lights, Street Paved | |
| — | |
| — | |
| Gas Starter |
Tax History
| Year | Property Taxes |
|---|---|
| 2013 | $6,348 |
| 2020 | $7,285 |
Contact Agent
Nearby Similar Homes
Nearby Sold Comparables
Contact Agent
Listing Provided By
Morandi Properties, Inc

