1254 Algonquin Drive, Elgin, Illinois 60120
$239,850
|
Sold
|
|
| Status: | Closed |
| Sqft: | 1,500 |
| Cost/Sqft: | $160 |
| Beds: | 4 |
| Baths: | 2 |
| Year Built: | 1961 |
| Property Taxes: | $2,318 |
| Days On Market: | 1689 |
| Lot Size: | 0,19 |
Description
Charming 4 Bedroom, 2 Full Bath, Tri-level home located in Blackhawk Manor. New Roof in 2017, New Hot Water Tank in 2020. Close to I90. Large fenced in backyard with patio. Welcome Home!!
Property Specifics
| Single Family | |
| — | |
| — | |
| 1961 | |
| Full,English | |
| — | |
| No | |
| 0.19 |
| Cook | |
| Blackhawk Manor | |
| 0 / Not Applicable | |
| None | |
| Public | |
| Public Sewer | |
| 11120525 | |
| 06061200370000 |
Property History
| DATE: | EVENT: | PRICE: | SOURCE: |
|---|---|---|---|
| 27 Apr, 2012 | Sold | $72,250 | MRED MLS |
| 10 Apr, 2012 | Under contract | $73,250 | MRED MLS |
| 3 Apr, 2012 | Listed for sale | $73,250 | MRED MLS |
| 6 Aug, 2021 | Sold | $239,850 | MRED MLS |
| 17 Jun, 2021 | Under contract | $239,850 | MRED MLS |
| 11 Jun, 2021 | Listed for sale | $239,850 | MRED MLS |
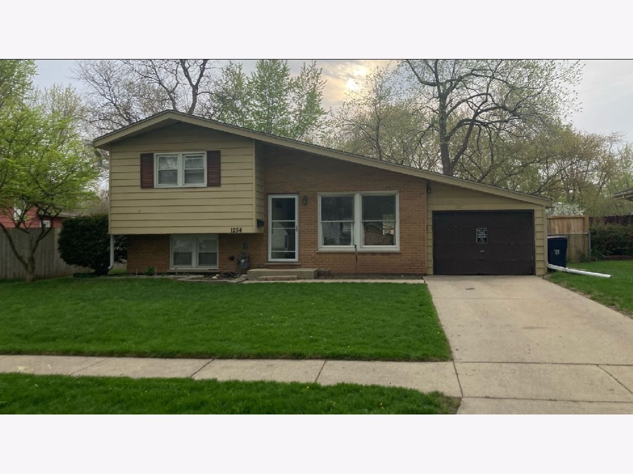
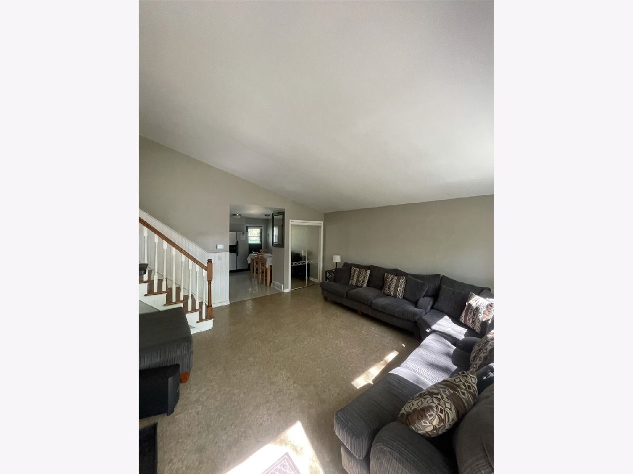
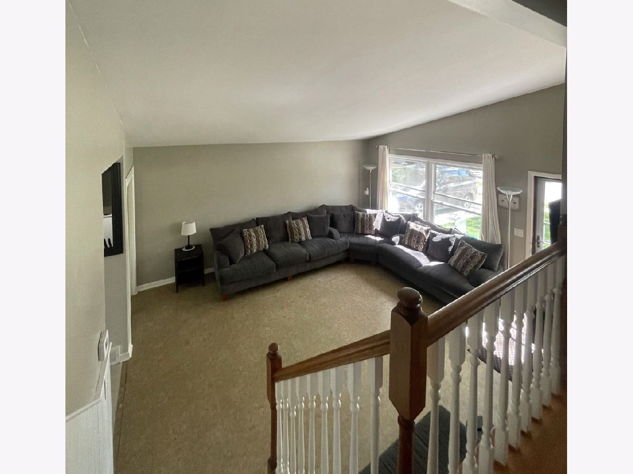
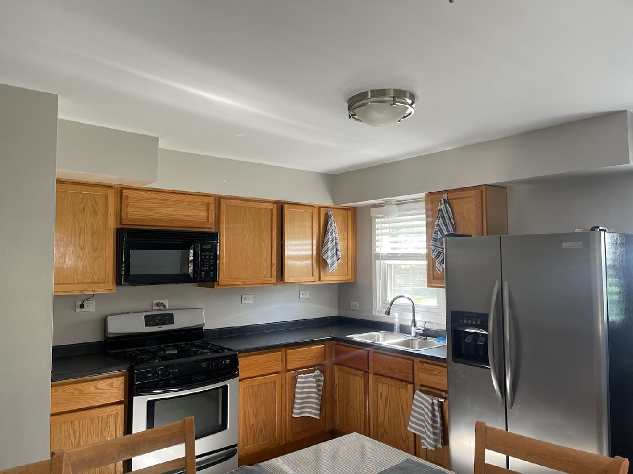
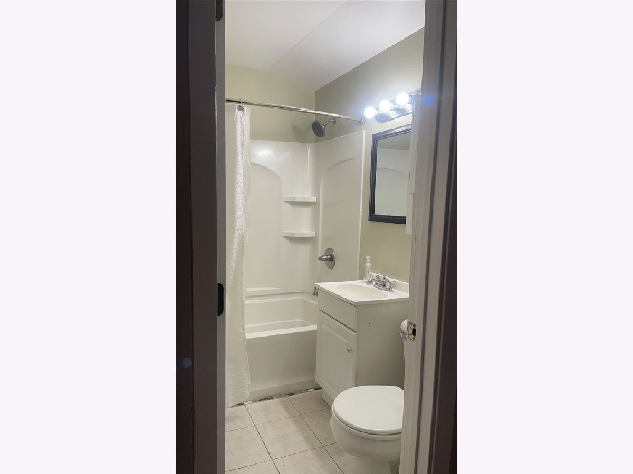
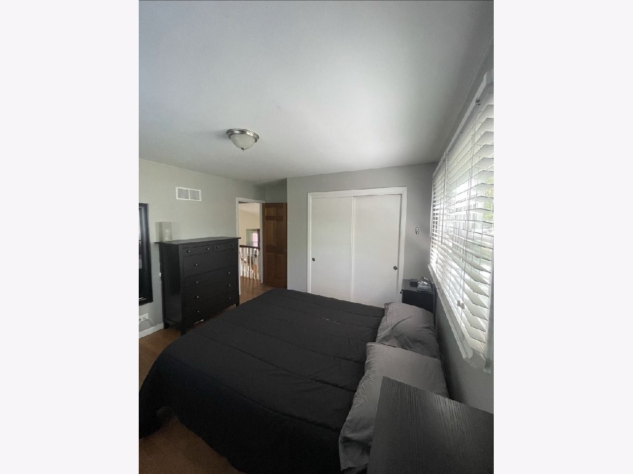
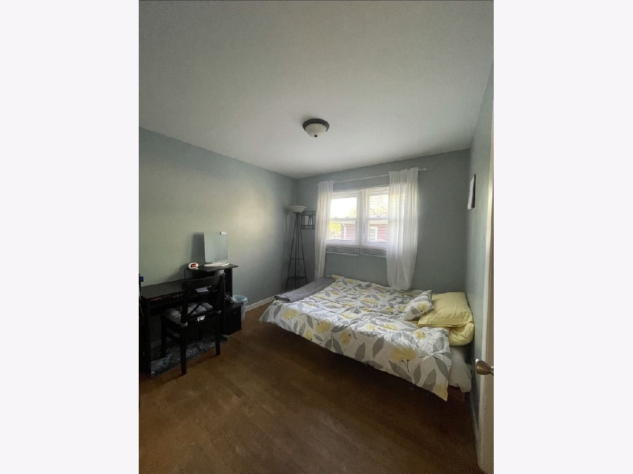
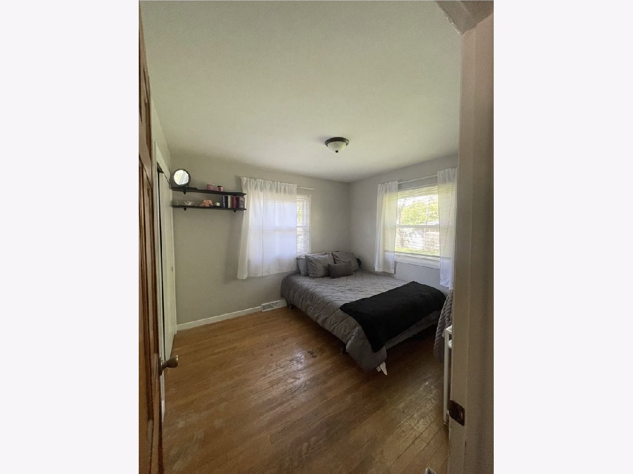
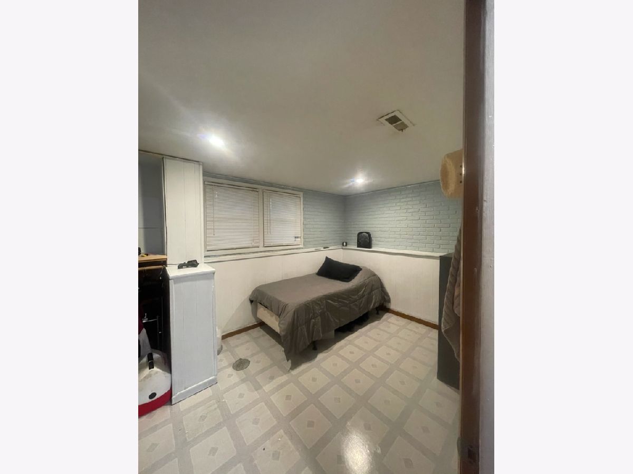
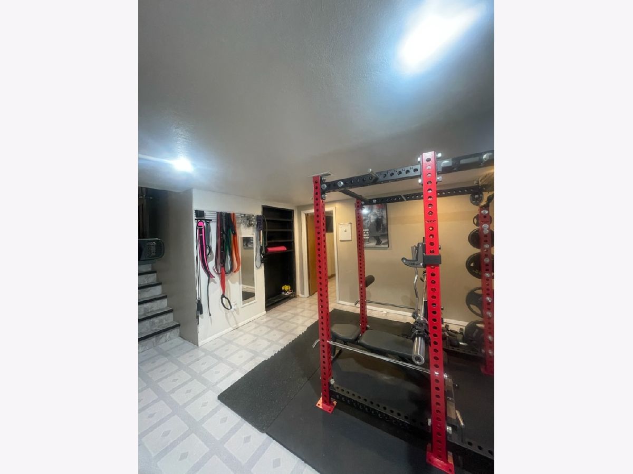
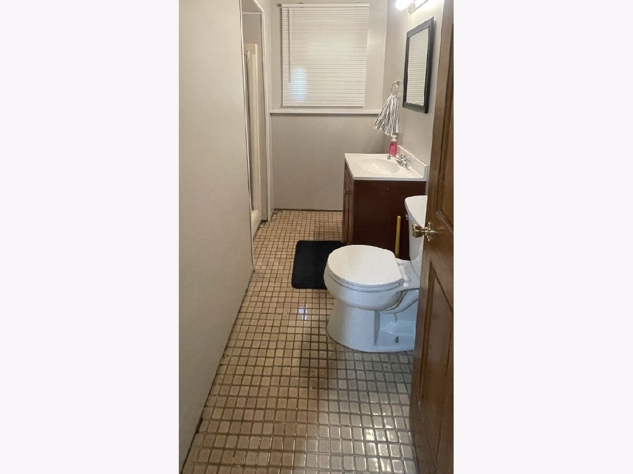
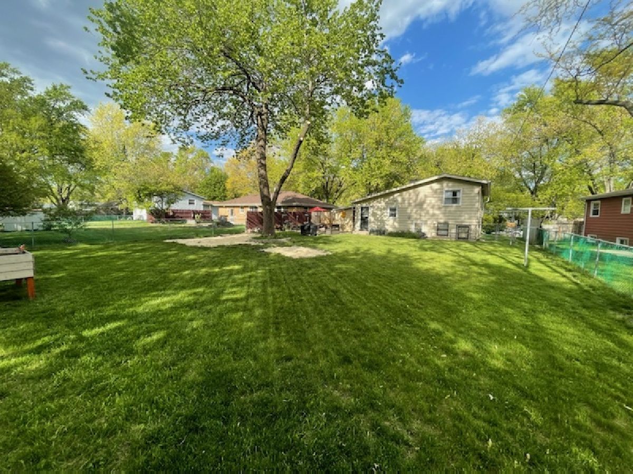
Room Specifics
Total Bedrooms: 4
Bedrooms Above Ground: 4
Bedrooms Below Ground: 0
Dimensions: —
Floor Type: Hardwood
Dimensions: —
Floor Type: Hardwood
Dimensions: —
Floor Type: —
Full Bathrooms: 2
Bathroom Amenities: —
Bathroom in Basement: 1
Rooms: No additional rooms
Basement Description: Finished,Exterior Access
Other Specifics
| 1 | |
| — | |
| — | |
| Patio | |
| — | |
| 62 X 133 | |
| — | |
| None | |
| Hardwood Floors | |
| — | |
| Not in DB | |
| — | |
| — | |
| — | |
| — |
Tax History
| Year | Property Taxes |
|---|---|
| 2012 | $3,420 |
| 2021 | $2,318 |
Contact Agent
Nearby Similar Homes
Nearby Sold Comparables
Contact Agent
Listing Provided By
Realty Executives Advance







