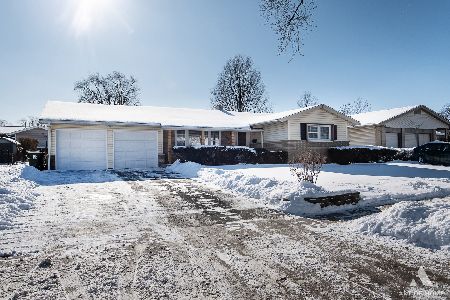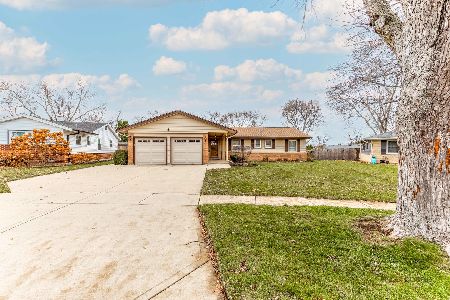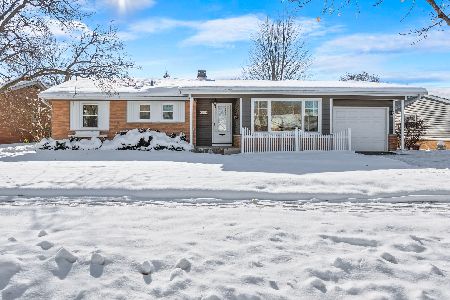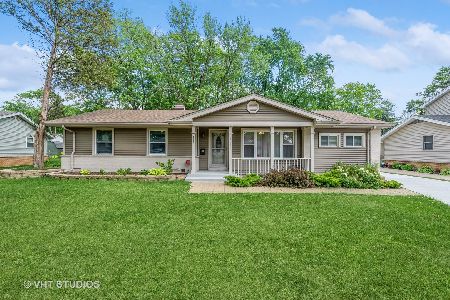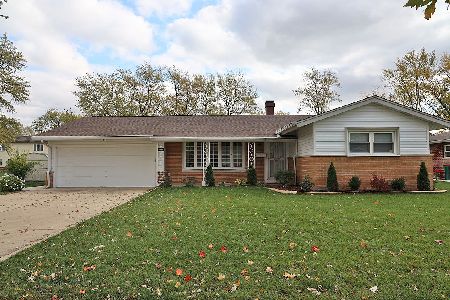1254 Carswell Avenue, Elk Grove Village, Illinois 60007
$346,000
|
Sold
|
|
| Status: | Closed |
| Sqft: | 1,538 |
| Cost/Sqft: | $220 |
| Beds: | 4 |
| Baths: | 2 |
| Year Built: | 1962 |
| Property Taxes: | $7,572 |
| Days On Market: | 1345 |
| Lot Size: | 0,18 |
Description
Great Beginnings Start here! Lovingly cared for and updated by long-time owners. Spacious, Expanded Ranch home with 4 Bedrooms or 3 Bedrooms plus Family Room or Home-Office space! Beautifully Remodeled, All New Kitchen (2022) With Quartz Counters, Plank Flooring, White/Shaker Style Cabinets, custom sink, and Stainless Steel Appliances. Brand New Carpeting And Flooring Throughout. Newly Painted.. with Contrasting Wainscoting, White Doors, Trim and Some Crown-Molding! Sliding Glass doors to Oversized Deck and Fenced Yard-- Great for Entertaining or Summer Fun! Attached Garage with New Door and Double-wide Driveway! New Water Heater, 2021. Master Bath also new in 2021. Most Windows Replaced in 2017. Furnace & Air Conditioner, 2010. New Washer and Dryer. Dates posted are approximate. Great Location too-- close to Schools, Shopping, Expressways, Busse Woods, O'Hare Airport and more! See it today.. and make your move!
Property Specifics
| Single Family | |
| — | |
| — | |
| 1962 | |
| — | |
| — | |
| No | |
| 0.18 |
| Cook | |
| — | |
| — / Not Applicable | |
| — | |
| — | |
| — | |
| 11418378 | |
| 08334060310000 |
Nearby Schools
| NAME: | DISTRICT: | DISTANCE: | |
|---|---|---|---|
|
Grade School
Clearmont Elementary School |
59 | — | |
|
Middle School
Grove Junior High School |
59 | Not in DB | |
|
High School
Elk Grove High School |
214 | Not in DB | |
Property History
| DATE: | EVENT: | PRICE: | SOURCE: |
|---|---|---|---|
| 29 Sep, 2022 | Sold | $346,000 | MRED MLS |
| 2 Jun, 2022 | Under contract | $339,000 | MRED MLS |
| 28 May, 2022 | Listed for sale | $339,000 | MRED MLS |
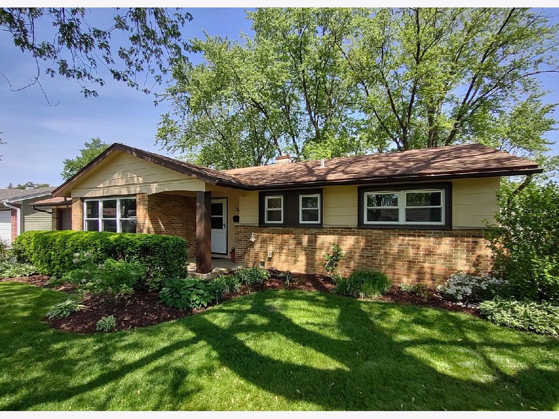
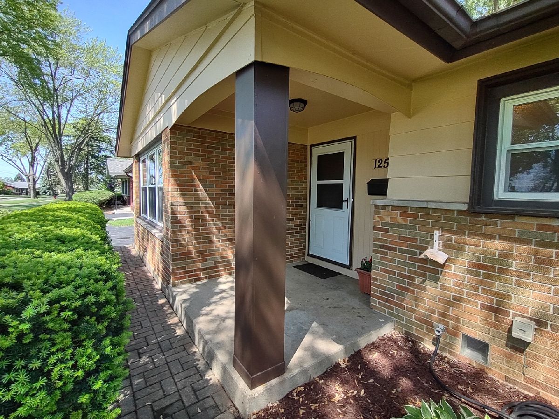
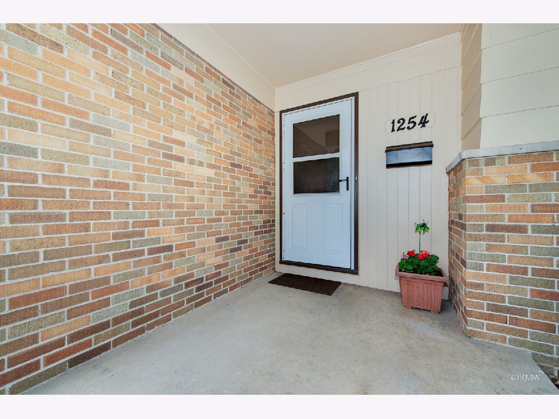
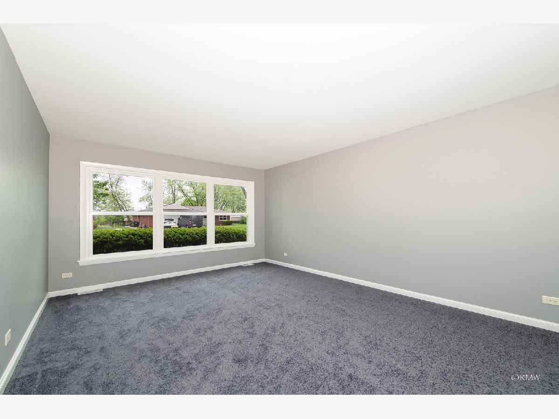


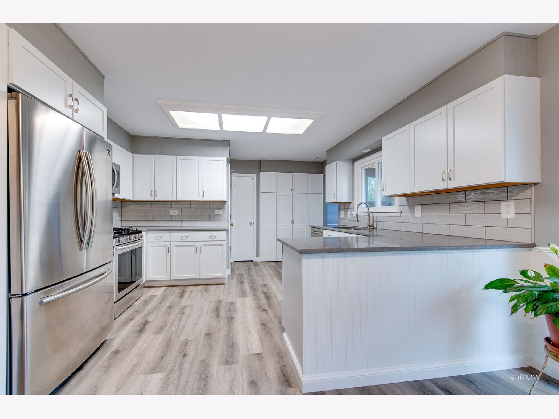

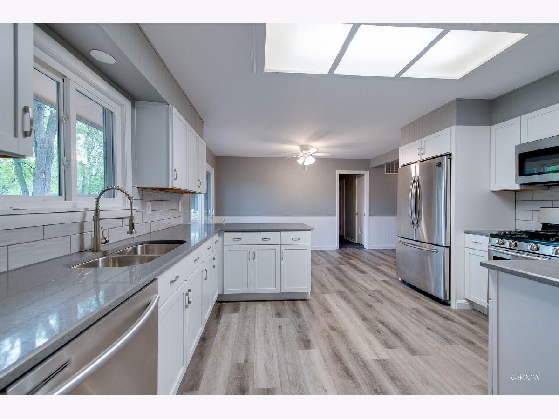
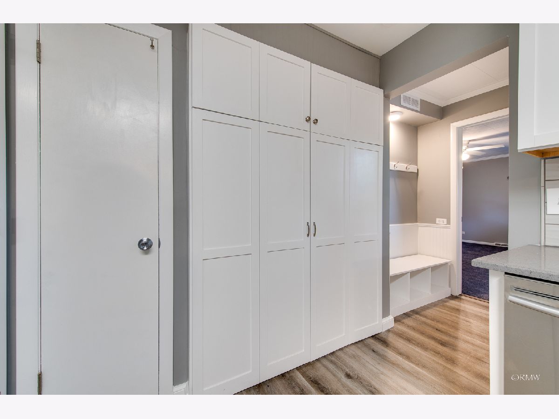

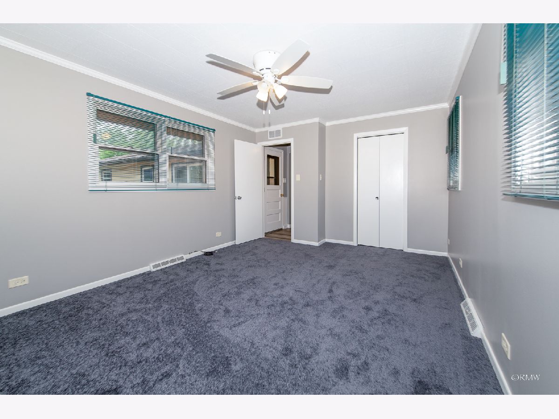

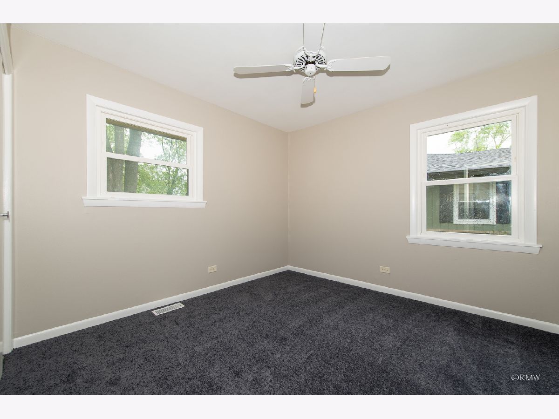
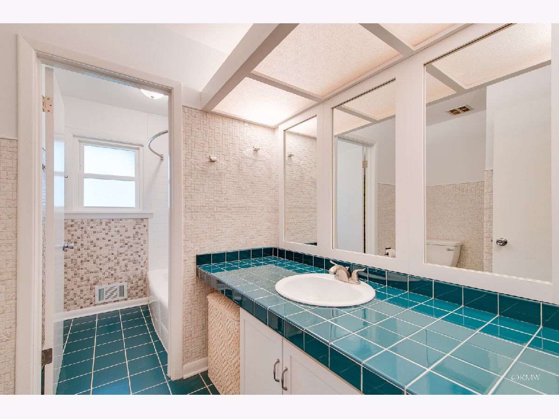

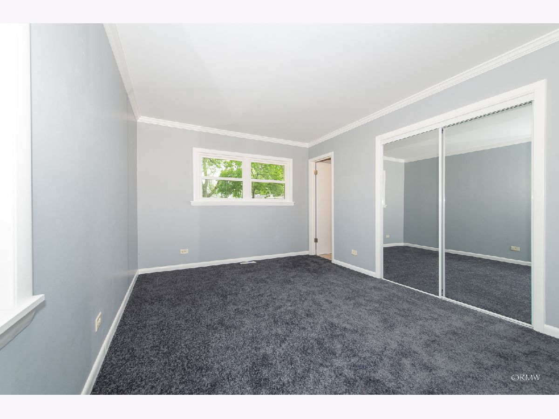
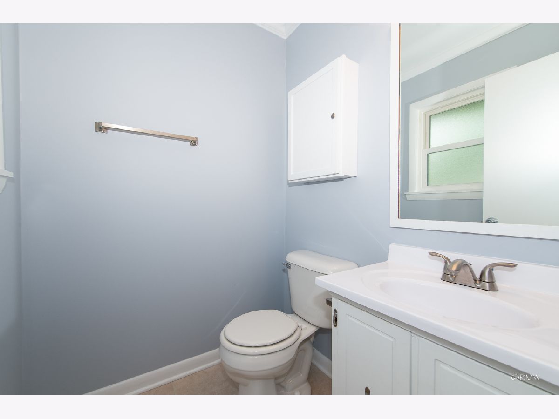
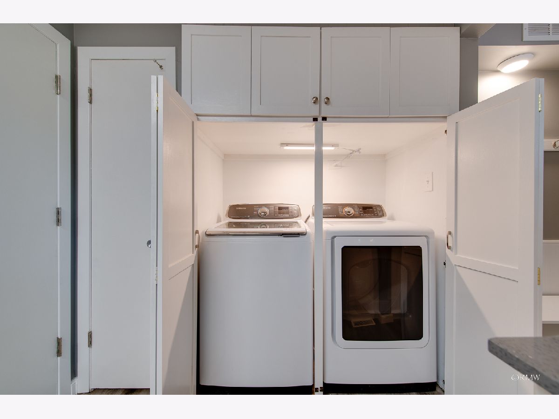
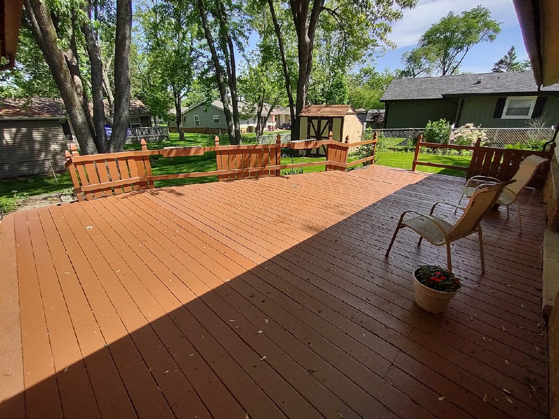

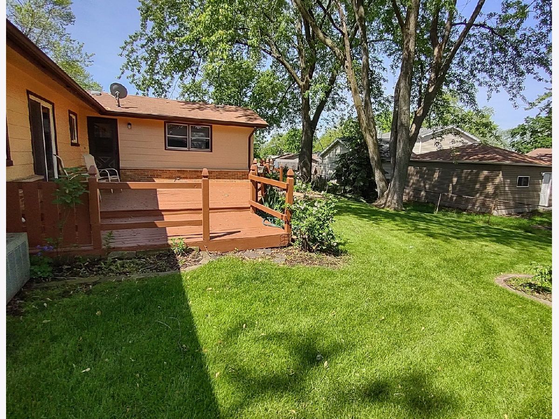

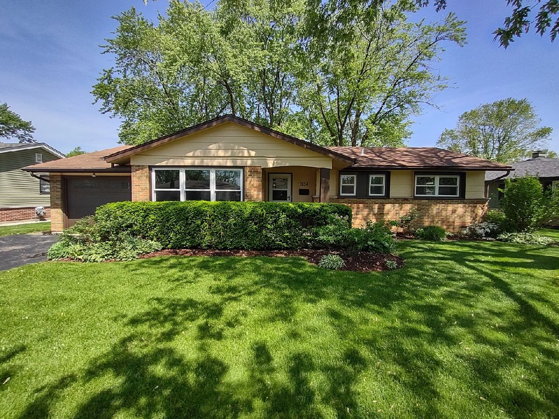
Room Specifics
Total Bedrooms: 4
Bedrooms Above Ground: 4
Bedrooms Below Ground: 0
Dimensions: —
Floor Type: —
Dimensions: —
Floor Type: —
Dimensions: —
Floor Type: —
Full Bathrooms: 2
Bathroom Amenities: —
Bathroom in Basement: 0
Rooms: —
Basement Description: Crawl
Other Specifics
| 1 | |
| — | |
| Asphalt,Side Drive | |
| — | |
| — | |
| 24.7X54.1X109.4X9.4X39.4X1 | |
| — | |
| — | |
| — | |
| — | |
| Not in DB | |
| — | |
| — | |
| — | |
| — |
Tax History
| Year | Property Taxes |
|---|---|
| 2022 | $7,572 |
Contact Agent
Nearby Similar Homes
Nearby Sold Comparables
Contact Agent
Listing Provided By
RE/MAX Destiny

