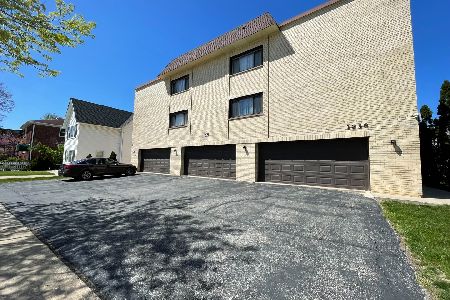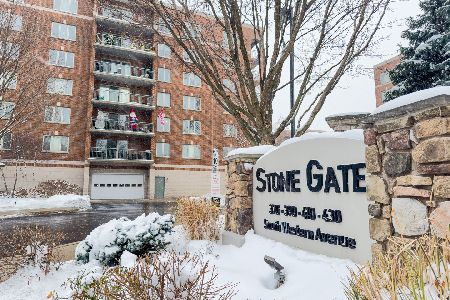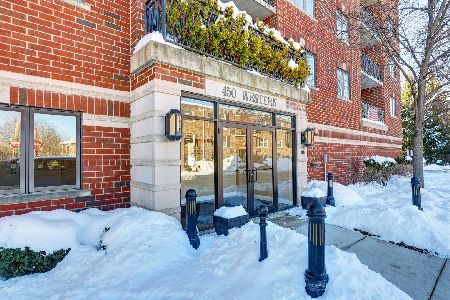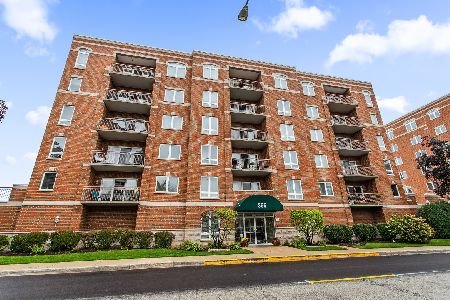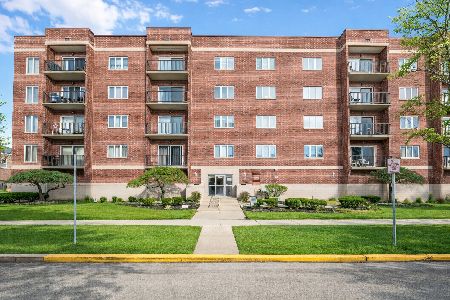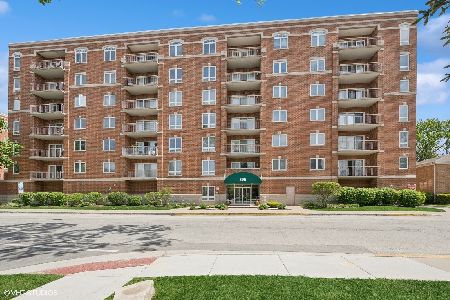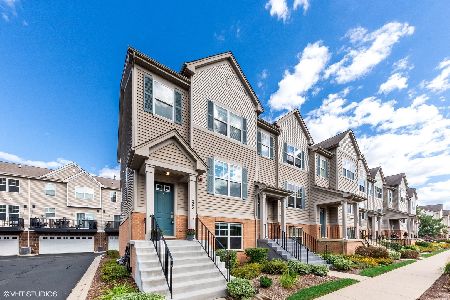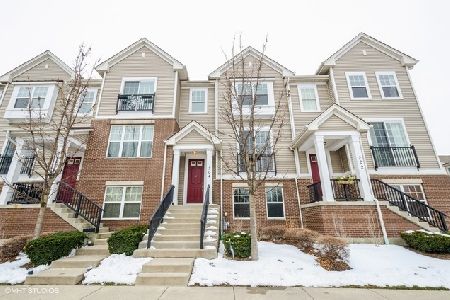1254 Evergreen Avenue, Des Plaines, Illinois 60016
$308,000
|
Sold
|
|
| Status: | Closed |
| Sqft: | 1,971 |
| Cost/Sqft: | $160 |
| Beds: | 2 |
| Baths: | 3 |
| Year Built: | 2011 |
| Property Taxes: | $6,248 |
| Days On Market: | 3618 |
| Lot Size: | 0,00 |
Description
Sunny end unit townhome in phenomenal condition featuring 9' ceilings. Main floor features spacious living and dining rooms with rich hardwood floors; eat-in kitchen also with hardwood floors, granite countertops, 42" shaker style cupboards, stainless steel appliances, glass tile backsplash leading to private balcony; powder room, private den and laundry room also located on the main floor. Second floor features two bedrooms both with cathedral ceilings; master bathroom with granite vanity, double sinks, and ceramic tile shower; second bedroom with en suite bathroom with ceramic tile. Private 2 car garage and family room are located on the lower level. Check out the beautiful wrought iron stairway!
Property Specifics
| Condos/Townhomes | |
| 2 | |
| — | |
| 2011 | |
| English | |
| WARRINGTON | |
| No | |
| — |
| Cook | |
| Lexington Park | |
| 176 / Monthly | |
| Insurance,Exterior Maintenance,Lawn Care,Snow Removal | |
| Public | |
| Public Sewer | |
| 09148685 | |
| 09172120160000 |
Nearby Schools
| NAME: | DISTRICT: | DISTANCE: | |
|---|---|---|---|
|
Grade School
North Elementary School |
62 | — | |
|
Middle School
Chippewa Middle School |
62 | Not in DB | |
|
High School
Maine West High School |
207 | Not in DB | |
Property History
| DATE: | EVENT: | PRICE: | SOURCE: |
|---|---|---|---|
| 18 Apr, 2015 | Listed for sale | $0 | MRED MLS |
| 15 Jul, 2016 | Sold | $308,000 | MRED MLS |
| 20 Apr, 2016 | Under contract | $314,900 | MRED MLS |
| 25 Feb, 2016 | Listed for sale | $314,900 | MRED MLS |
| 8 Dec, 2021 | Sold | $332,500 | MRED MLS |
| 14 Oct, 2021 | Under contract | $340,000 | MRED MLS |
| 5 Oct, 2021 | Listed for sale | $340,000 | MRED MLS |
Room Specifics
Total Bedrooms: 2
Bedrooms Above Ground: 2
Bedrooms Below Ground: 0
Dimensions: —
Floor Type: Carpet
Full Bathrooms: 3
Bathroom Amenities: Separate Shower,Double Sink
Bathroom in Basement: 0
Rooms: Den
Basement Description: Finished
Other Specifics
| 2 | |
| Concrete Perimeter | |
| Asphalt | |
| Balcony, Storms/Screens, End Unit, Cable Access | |
| — | |
| COMMON | |
| — | |
| Full | |
| Vaulted/Cathedral Ceilings, Hardwood Floors, First Floor Laundry, Laundry Hook-Up in Unit, Storage | |
| Range, Microwave, Dishwasher, Refrigerator, Washer, Dryer, Disposal, Stainless Steel Appliance(s) | |
| Not in DB | |
| — | |
| — | |
| Park | |
| — |
Tax History
| Year | Property Taxes |
|---|---|
| 2016 | $6,248 |
| 2021 | $7,038 |
Contact Agent
Nearby Similar Homes
Nearby Sold Comparables
Contact Agent
Listing Provided By
Coldwell Banker Residential

