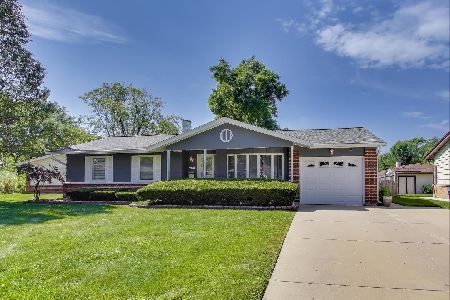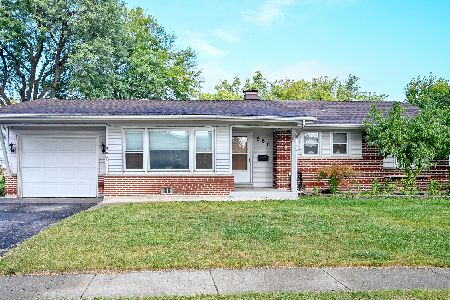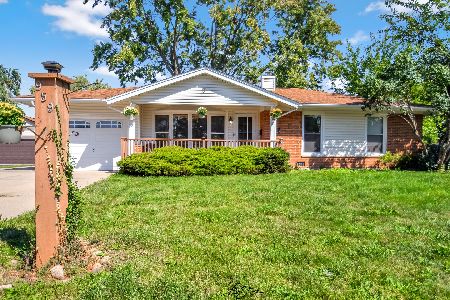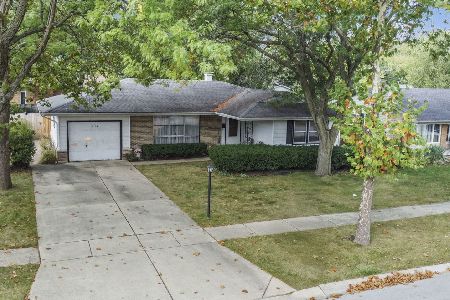1254 Larchmont Drive, Elk Grove Village, Illinois 60007
$311,000
|
Sold
|
|
| Status: | Closed |
| Sqft: | 1,451 |
| Cost/Sqft: | $220 |
| Beds: | 4 |
| Baths: | 2 |
| Year Built: | 1962 |
| Property Taxes: | $7,127 |
| Days On Market: | 2145 |
| Lot Size: | 0,18 |
Description
WOW!!! This home is beautiful!!!! Quality workmanship and incredible taste went into making this home better than new. Professional paint job in decorator colors, porcelain tile in living room, dining room and kitchen and master bedroom plus laminate floor in other three bedrooms so there is no carpeting in this home! Splendid white cabinets in kitchen that has quartz counters and stainless steel appliances. Floor plan modified to open to great room concept. Both bathrooms are gorgeous! Brand new windows and doors. Brick paver walk and patio plus the landscaping is new and low maintenance. This home is available to be seen and owned right now--come see for yourself. Permits were used for the work done. Note taxes do not have homeowner exemption. Treat yourself to this great home and start the new year out right!
Property Specifics
| Single Family | |
| — | |
| Ranch | |
| 1962 | |
| None | |
| CUSTOM | |
| No | |
| 0.18 |
| Cook | |
| — | |
| 0 / Not Applicable | |
| None | |
| Lake Michigan | |
| Public Sewer | |
| 10596550 | |
| 08334040190000 |
Nearby Schools
| NAME: | DISTRICT: | DISTANCE: | |
|---|---|---|---|
|
Grade School
Clearmont Elementary School |
59 | — | |
|
Middle School
Grove Junior High School |
59 | Not in DB | |
|
High School
Elk Grove High School |
214 | Not in DB | |
Property History
| DATE: | EVENT: | PRICE: | SOURCE: |
|---|---|---|---|
| 7 Jun, 2019 | Sold | $190,000 | MRED MLS |
| 4 Apr, 2019 | Under contract | $184,000 | MRED MLS |
| 7 Feb, 2019 | Listed for sale | $184,000 | MRED MLS |
| 7 May, 2020 | Sold | $311,000 | MRED MLS |
| 1 Mar, 2020 | Under contract | $318,900 | MRED MLS |
| — | Last price change | $326,900 | MRED MLS |
| 22 Dec, 2019 | Listed for sale | $329,900 | MRED MLS |
Room Specifics
Total Bedrooms: 4
Bedrooms Above Ground: 4
Bedrooms Below Ground: 0
Dimensions: —
Floor Type: Wood Laminate
Dimensions: —
Floor Type: Wood Laminate
Dimensions: —
Floor Type: Wood Laminate
Full Bathrooms: 2
Bathroom Amenities: —
Bathroom in Basement: —
Rooms: No additional rooms
Basement Description: None
Other Specifics
| 2 | |
| Concrete Perimeter | |
| Concrete | |
| Porch, Brick Paver Patio | |
| Irregular Lot | |
| 69X106X84X48X58 | |
| — | |
| Full | |
| Wood Laminate Floors, First Floor Bedroom, First Floor Laundry, First Floor Full Bath | |
| Range, Dishwasher, Refrigerator, Washer, Dryer, Stainless Steel Appliance(s), Range Hood | |
| Not in DB | |
| — | |
| — | |
| — | |
| Electric |
Tax History
| Year | Property Taxes |
|---|---|
| 2019 | $7,076 |
| 2020 | $7,127 |
Contact Agent
Nearby Similar Homes
Nearby Sold Comparables
Contact Agent
Listing Provided By
N. W. Village Realty, Inc.









