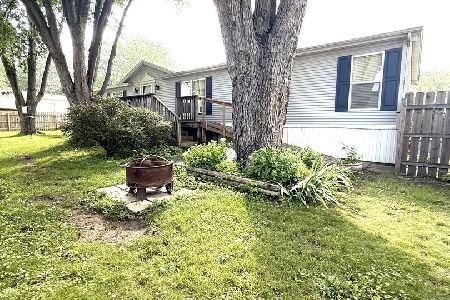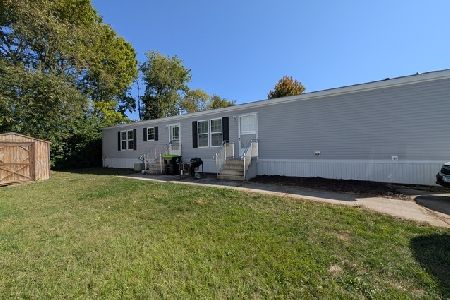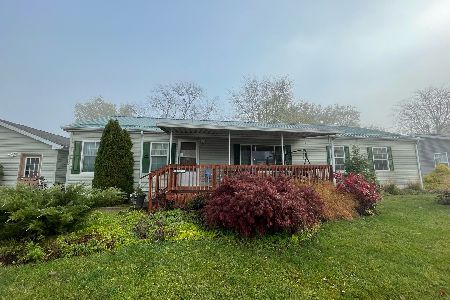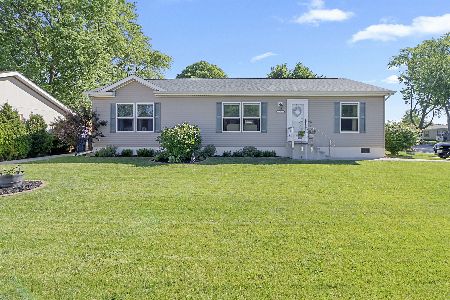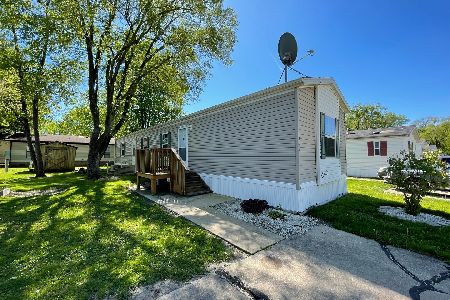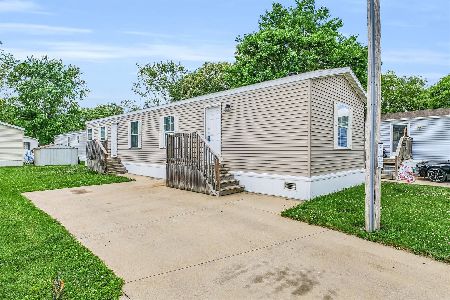1254 Marshall Circle, Urbana, Illinois 61802
$99,900
|
Sold
|
|
| Status: | Closed |
| Sqft: | 0 |
| Cost/Sqft: | — |
| Beds: | 3 |
| Baths: | 2 |
| Year Built: | 2005 |
| Property Taxes: | $118 |
| Days On Market: | 96 |
| Lot Size: | 0,00 |
Description
Nestled in the welcoming Liberty Commons Community, 1254 Marshall Circle is a beautifully maintained 2005-built manufactured home offering the perfect blend of comfort, convenience, and curb appeal. With 1369 finished square feet, this three-bedroom, two-bath residence sits on a corner lot with a fully fenced backyard (land leased at $541/month) and features an attached two-car garage plus a handy outdoor storage shed. Step inside to discover a spacious living area that flows into the kitchen, where a sliding glass door opens onto a deck, perfect for morning coffee or evening barbecues. The well-appointed kitchen boasts ample counter space and storage. There are three bedrooms, including a serene master suite complete with a walk-in closet and a private bath featuring both a relaxing garden tub and a separate walk-in shower. Recent upgrades ensure worry-free living: a new roof was installed in 2020, and both the furnace and air conditioning systems were replaced in 2024 for maximum efficiency and comfort. Perfectly located within a friendly, well-kept community, 1254 Marshall Circle is ready to welcome you home. Schedule your tour today!
Property Specifics
| Mobile | |
| — | |
| — | |
| 2005 | |
| — | |
| — | |
| No | |
| — |
| Champaign | |
| — | |
| — / — | |
| — | |
| — | |
| — | |
| 12417289 | |
| 300552131000 |
Nearby Schools
| NAME: | DISTRICT: | DISTANCE: | |
|---|---|---|---|
|
Grade School
Urbana Elementary School |
116 | — | |
|
Middle School
Urbana Middle School |
116 | Not in DB | |
|
High School
Urbana High School |
116 | Not in DB | |
Property History
| DATE: | EVENT: | PRICE: | SOURCE: |
|---|---|---|---|
| 2 Sep, 2025 | Sold | $99,900 | MRED MLS |
| 30 Jul, 2025 | Under contract | $99,900 | MRED MLS |
| — | Last price change | $115,000 | MRED MLS |
| 17 Jul, 2025 | Listed for sale | $115,000 | MRED MLS |
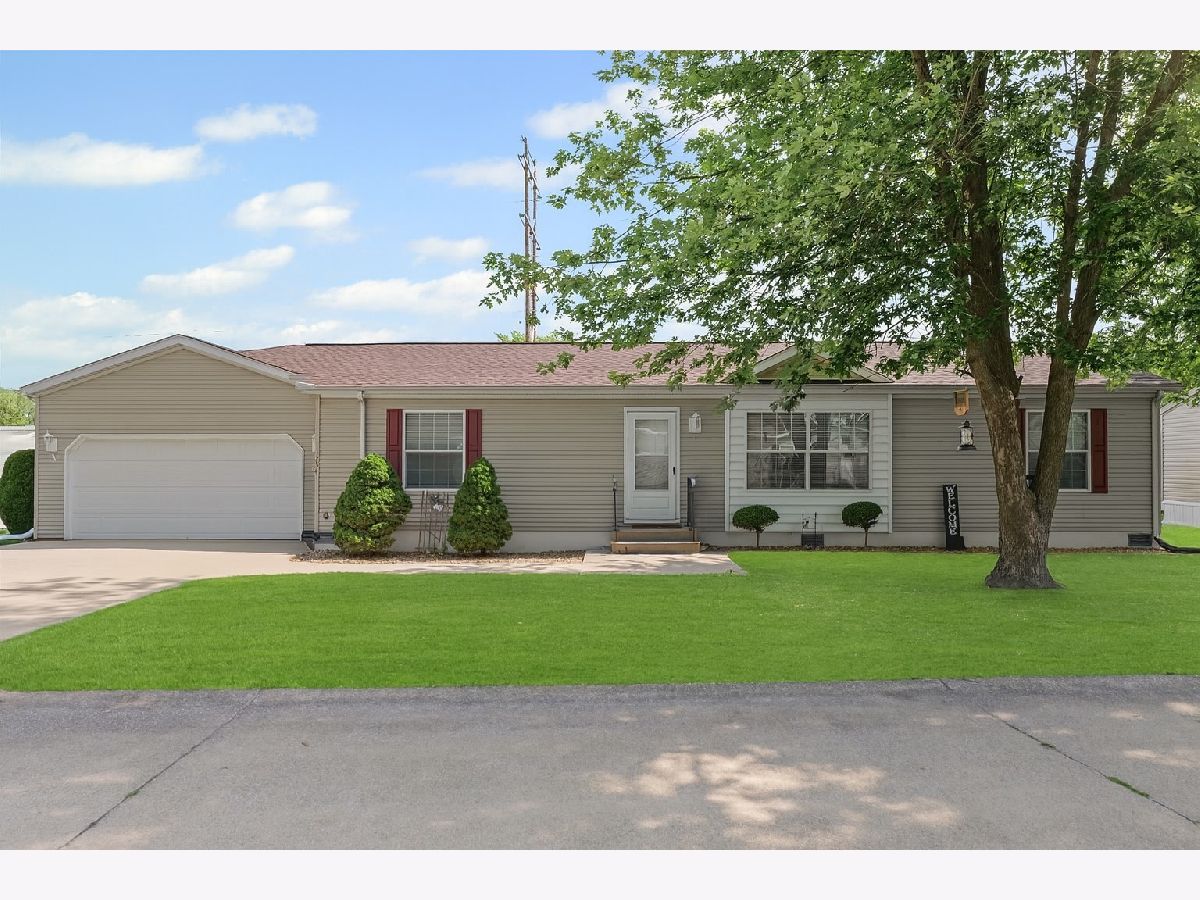

































Room Specifics
Total Bedrooms: 3
Bedrooms Above Ground: 3
Bedrooms Below Ground: 0
Dimensions: —
Floor Type: —
Dimensions: —
Floor Type: —
Full Bathrooms: 2
Bathroom Amenities: Separate Shower,Garden Tub
Bathroom in Basement: —
Rooms: —
Basement Description: —
Other Specifics
| 2 | |
| — | |
| — | |
| — | |
| — | |
| 90 X 65 X 91 X 79 | |
| — | |
| — | |
| — | |
| — | |
| Not in DB | |
| — | |
| — | |
| — | |
| — |
Tax History
| Year | Property Taxes |
|---|---|
| 2025 | $118 |
Contact Agent
Nearby Similar Homes
Nearby Sold Comparables
Contact Agent
Listing Provided By
KELLER WILLIAMS-TREC

