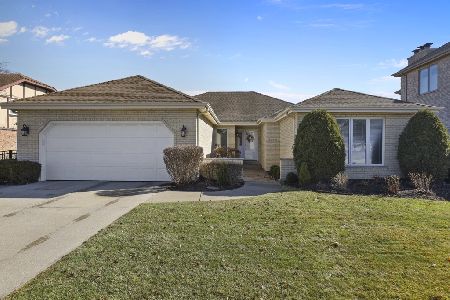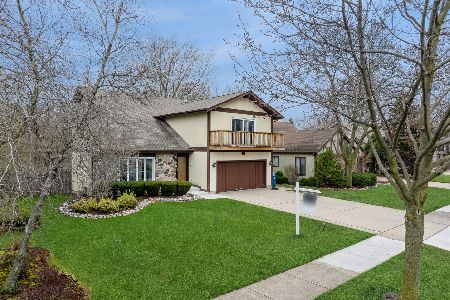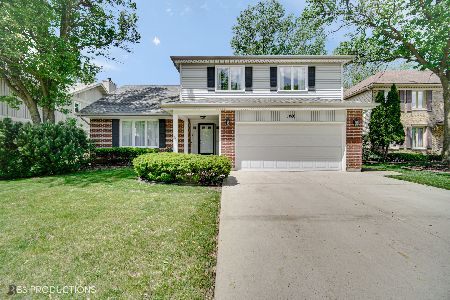1254 Scarlet Drive, Addison, Illinois 60101
$403,900
|
Sold
|
|
| Status: | Closed |
| Sqft: | 2,365 |
| Cost/Sqft: | $173 |
| Beds: | 4 |
| Baths: | 3 |
| Year Built: | 1986 |
| Property Taxes: | $7,809 |
| Days On Market: | 1656 |
| Lot Size: | 0,18 |
Description
This beautiful home will welcome you with so many fabulous features and upgrades in the Foxdale Subdivision. Your new home offers rich curb appeal with a brick exterior on a private lot with mature trees. The entry welcomes you into a gorgeous open floor plan with vaulted ceilings that grant access to the living room, dining room and kitchen with teak hardwood flooring. The large kitchen has fabulous cabinets with crown molding, stunning backsplash, custom stone hood, granite countertops, stainless steel appliances and under cabinet lights. Head up to the Owner's Suite that has a fully updated owner's bath. 2 additional sizeable bedrooms located on the 2nd floor with full bath and additional hall closet space for extra storage. Head down to the lower level for an oversized family room with stone fireplace, additional 1/2 bath, large laundry room and a flex room that can be used for the perfect office, den or a 4th bedroom. The family room has walkout access to a spectacular fenced back yard with mature trees that makes for a complete feeling of privacy. The yard includes two personal concrete patios, built in grill, attached shed and firepit. A bonus finished basement is also available for an additional family room or rec room with tons of storage. Quick access to major highways, shopping, restaurants and parks. Schedule your showing today.
Property Specifics
| Single Family | |
| — | |
| — | |
| 1986 | |
| Full | |
| — | |
| No | |
| 0.18 |
| Du Page | |
| Foxdale | |
| 0 / Not Applicable | |
| None | |
| Lake Michigan | |
| Public Sewer | |
| 11194093 | |
| 0318406035 |
Nearby Schools
| NAME: | DISTRICT: | DISTANCE: | |
|---|---|---|---|
|
Grade School
Stone Elementary School |
4 | — | |
|
Middle School
Indian Trail Junior High School |
4 | Not in DB | |
|
High School
Addison Trail High School |
88 | Not in DB | |
Property History
| DATE: | EVENT: | PRICE: | SOURCE: |
|---|---|---|---|
| 28 Jun, 2012 | Sold | $330,000 | MRED MLS |
| 25 Apr, 2012 | Under contract | $339,900 | MRED MLS |
| — | Last price change | $350,000 | MRED MLS |
| 5 Mar, 2012 | Listed for sale | $350,000 | MRED MLS |
| 18 Oct, 2021 | Sold | $403,900 | MRED MLS |
| 13 Sep, 2021 | Under contract | $409,900 | MRED MLS |
| 19 Aug, 2021 | Listed for sale | $409,900 | MRED MLS |
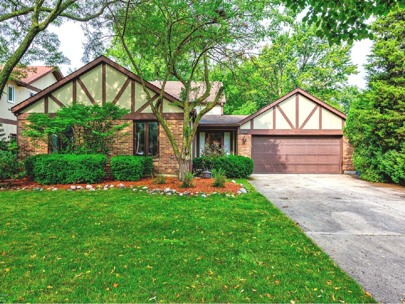
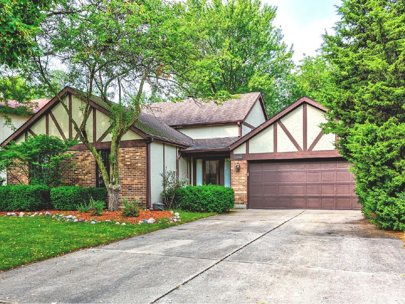
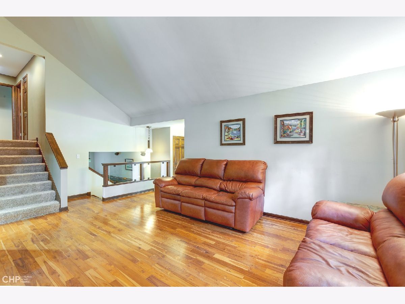
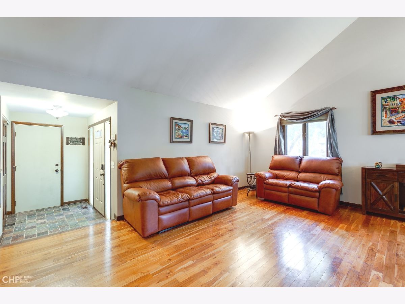
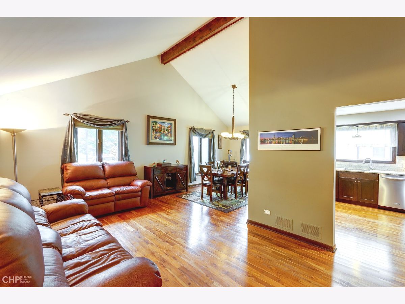
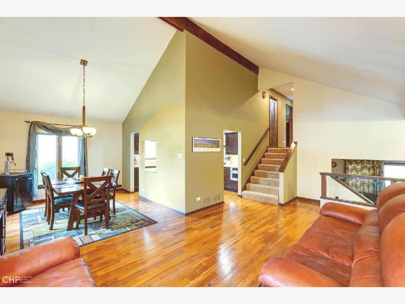
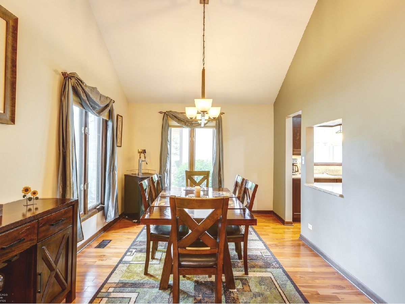
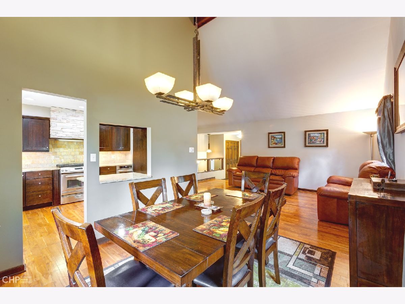
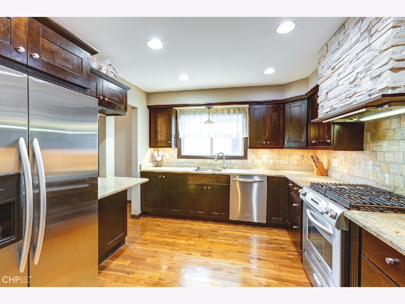
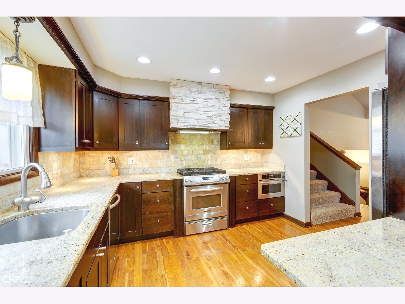
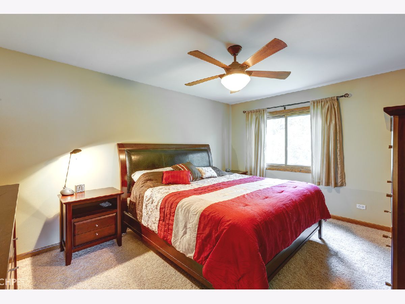
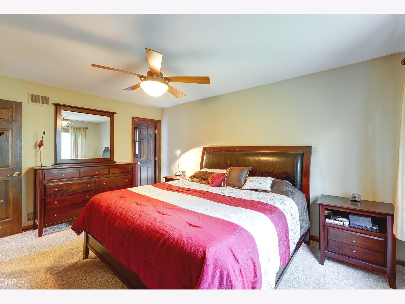
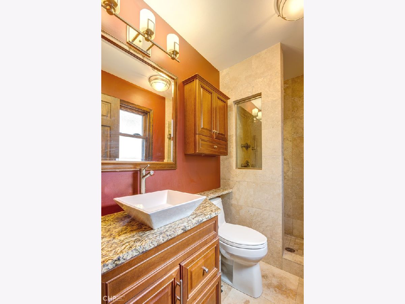
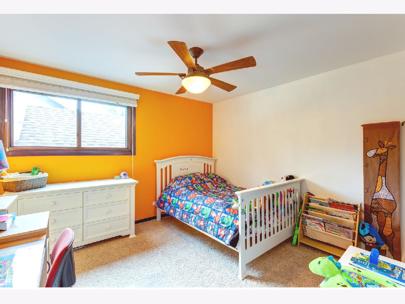
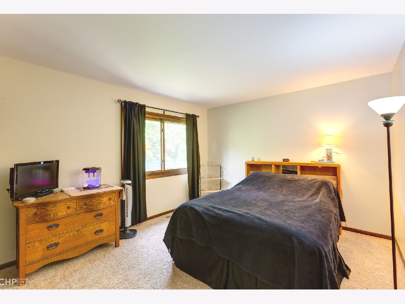
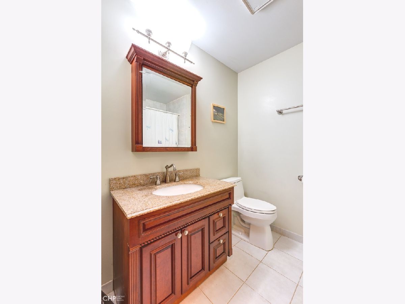
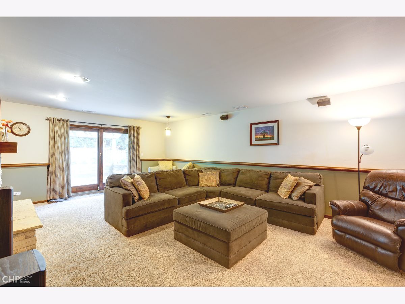
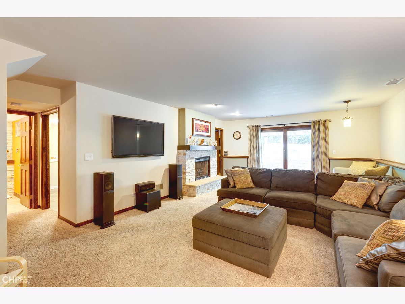
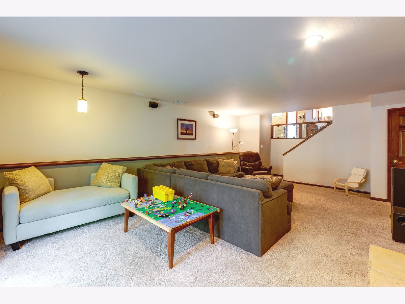
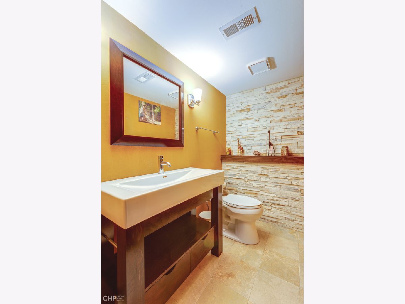
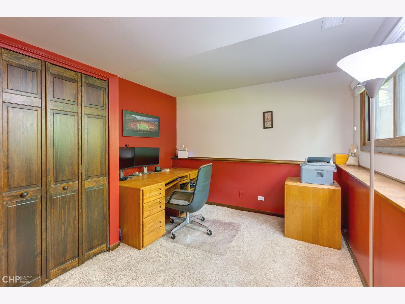
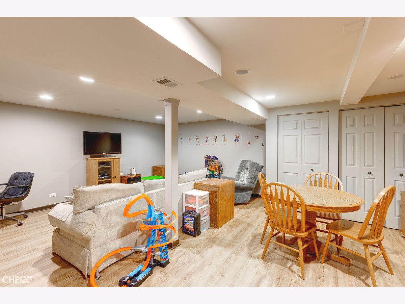
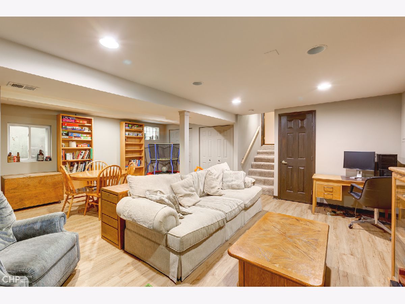
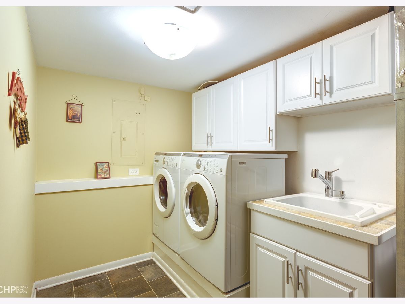
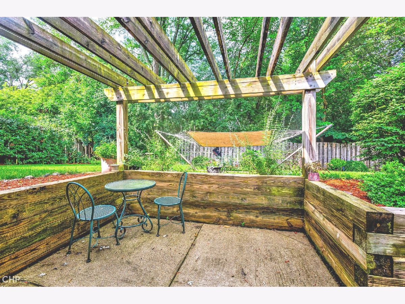
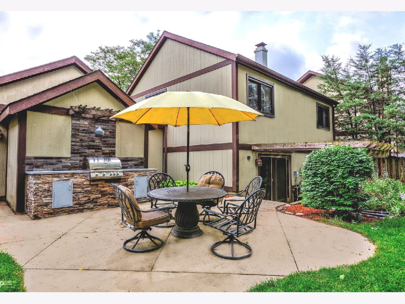
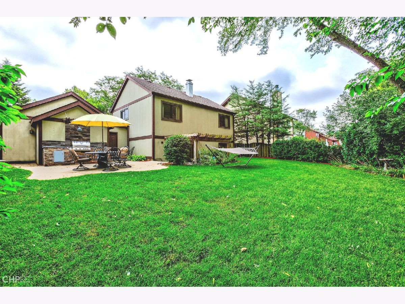
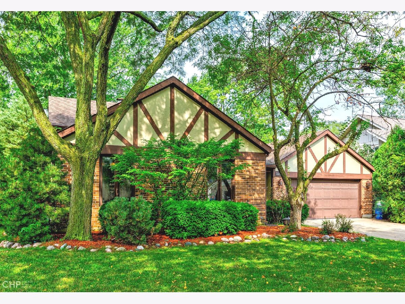
Room Specifics
Total Bedrooms: 4
Bedrooms Above Ground: 4
Bedrooms Below Ground: 0
Dimensions: —
Floor Type: Carpet
Dimensions: —
Floor Type: Carpet
Dimensions: —
Floor Type: Carpet
Full Bathrooms: 3
Bathroom Amenities: —
Bathroom in Basement: 0
Rooms: Recreation Room
Basement Description: Finished,Sub-Basement
Other Specifics
| 2 | |
| Concrete Perimeter | |
| Concrete | |
| Patio, Storms/Screens, Outdoor Grill, Fire Pit | |
| Fenced Yard,Wooded | |
| 65X120 | |
| — | |
| Full | |
| Vaulted/Cathedral Ceilings, Hardwood Floors, Open Floorplan, Drapes/Blinds | |
| Range, Microwave, Dishwasher, Refrigerator, Washer, Dryer, Disposal, Stainless Steel Appliance(s) | |
| Not in DB | |
| Park, Sidewalks, Street Lights, Street Paved | |
| — | |
| — | |
| Attached Fireplace Doors/Screen, Gas Log, Gas Starter |
Tax History
| Year | Property Taxes |
|---|---|
| 2012 | $6,002 |
| 2021 | $7,809 |
Contact Agent
Nearby Similar Homes
Nearby Sold Comparables
Contact Agent
Listing Provided By
Charles Rutenberg Realty of IL

