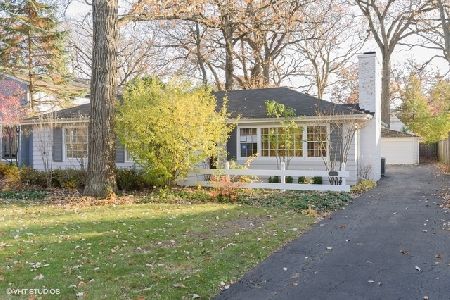1254 Woodland Drive, Deerfield, Illinois 60015
$410,000
|
Sold
|
|
| Status: | Closed |
| Sqft: | 2,325 |
| Cost/Sqft: | $222 |
| Beds: | 3 |
| Baths: | 3 |
| Year Built: | 1928 |
| Property Taxes: | $11,647 |
| Days On Market: | 3784 |
| Lot Size: | 0,34 |
Description
Brick Tudor on large wooded lot in desirable Woodland Park. This 3 bedroom, 2.1 bath vintage home features hardwood floors and sits on .34 of an acre in prestigious Northwest Deerfield. Updated eat-in kitchen with granite counters, 42" cabinets, breakfast nook, farm sink and wood floors. Living room features French windows and doors, stucco walls and fireplace. Perfect for entertaining. Wood paneled family room has built-in shelving and a wood burning fireplace. Walk out the door to patio and huge backyard. Wood floors in all bedrooms. Two-car attached garage. Dual zone heating and air conditioning in attic and basement. Nest thermostat in dining room and master. Close to parks, pool, tennis courts, downtown, Metra station and shopping. Award winning Deerfield schools. Awesome location.
Property Specifics
| Single Family | |
| — | |
| Tudor | |
| 1928 | |
| Full | |
| — | |
| No | |
| 0.34 |
| Lake | |
| — | |
| 0 / Not Applicable | |
| None | |
| Lake Michigan | |
| Public Sewer | |
| 09033470 | |
| 16291050100000 |
Nearby Schools
| NAME: | DISTRICT: | DISTANCE: | |
|---|---|---|---|
|
Grade School
Wilmot Elementary School |
109 | — | |
|
Middle School
Charles J Caruso Middle School |
109 | Not in DB | |
|
High School
Deerfield High School |
113 | Not in DB | |
Property History
| DATE: | EVENT: | PRICE: | SOURCE: |
|---|---|---|---|
| 20 May, 2016 | Sold | $410,000 | MRED MLS |
| 3 May, 2016 | Under contract | $515,000 | MRED MLS |
| — | Last price change | $550,000 | MRED MLS |
| 9 Sep, 2015 | Listed for sale | $625,000 | MRED MLS |
Room Specifics
Total Bedrooms: 3
Bedrooms Above Ground: 3
Bedrooms Below Ground: 0
Dimensions: —
Floor Type: Hardwood
Dimensions: —
Floor Type: Carpet
Full Bathrooms: 3
Bathroom Amenities: —
Bathroom in Basement: 0
Rooms: Eating Area
Basement Description: Unfinished
Other Specifics
| 2 | |
| — | |
| — | |
| Patio | |
| — | |
| 80X145.1X175.35X86.05 | |
| — | |
| Full | |
| Hardwood Floors | |
| Range, Microwave, Dishwasher, Refrigerator, Washer, Dryer, Disposal | |
| Not in DB | |
| Street Paved | |
| — | |
| — | |
| Wood Burning |
Tax History
| Year | Property Taxes |
|---|---|
| 2016 | $11,647 |
Contact Agent
Nearby Similar Homes
Nearby Sold Comparables
Contact Agent
Listing Provided By
Coldwell Banker Residential











