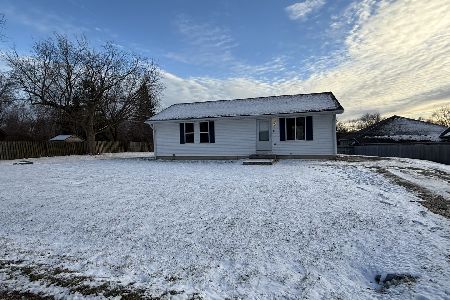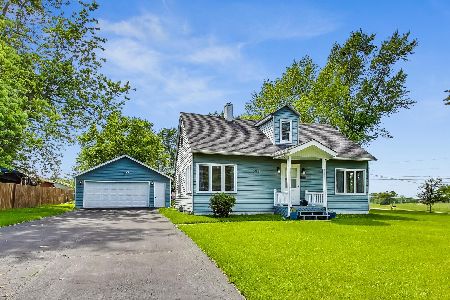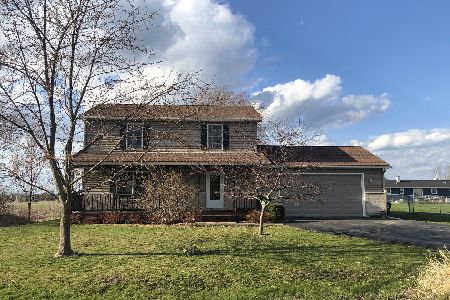12540 Eastwood Road, Beach Park, Illinois 60087
$220,000
|
Sold
|
|
| Status: | Closed |
| Sqft: | 1,872 |
| Cost/Sqft: | $123 |
| Beds: | 3 |
| Baths: | 2 |
| Year Built: | 1995 |
| Property Taxes: | $4,359 |
| Days On Market: | 1937 |
| Lot Size: | 0,32 |
Description
Do you need a special gift this Christmas? This beautiful 3 bedroom, 2 full bath sits on a 1/3 acre lot, and comes with the playset and a brand new brick paver patio. Come take a look at the 2 brand new full bathrooms, updated kitchen with granite counter-tops, newer dark stainless steel appliances, all new hardwood floors throughout the upper level, and all new laminate hardwood on the lower level. With a new roof and siding on both the house and garage, all new windows and doors, and not to mention new central air, furnace, water heater, water softener, all freshly painted and many newer light fixtures, there is not much to do but move on in and relax! The front yard has a new garden of perennials around the tree, and the front flower garden has all perennials also. The laundry room has newer appliances and a door that leads out to a patio under the big, beautiful deck, and leads to the new patio.
Property Specifics
| Single Family | |
| — | |
| Bi-Level | |
| 1995 | |
| Full,Walkout | |
| RAISED RANCH | |
| No | |
| 0.32 |
| Lake | |
| — | |
| — / Not Applicable | |
| None | |
| Private Well | |
| Septic-Private | |
| 10921883 | |
| 08061070270000 |
Nearby Schools
| NAME: | DISTRICT: | DISTANCE: | |
|---|---|---|---|
|
Grade School
H R Mccall Elementary School |
60 | — | |
|
Middle School
Jack Benny Middle School |
60 | Not in DB | |
|
High School
Waukegan High School |
60 | Not in DB | |
Property History
| DATE: | EVENT: | PRICE: | SOURCE: |
|---|---|---|---|
| 4 Feb, 2014 | Sold | $69,000 | MRED MLS |
| 6 Dec, 2013 | Under contract | $68,000 | MRED MLS |
| 2 Oct, 2013 | Listed for sale | $68,000 | MRED MLS |
| 25 Jan, 2021 | Sold | $220,000 | MRED MLS |
| 21 Dec, 2020 | Under contract | $229,900 | MRED MLS |
| 29 Oct, 2020 | Listed for sale | $229,900 | MRED MLS |
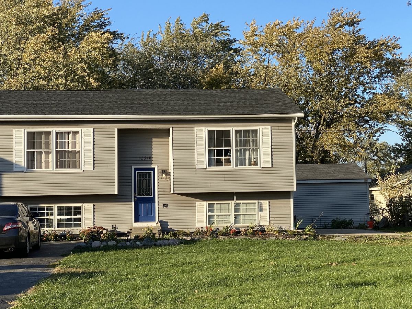
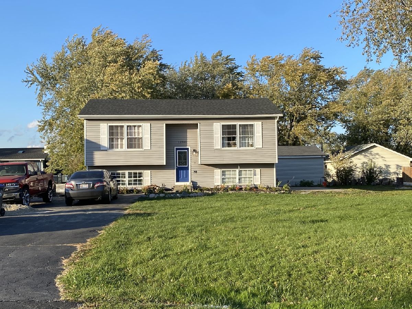
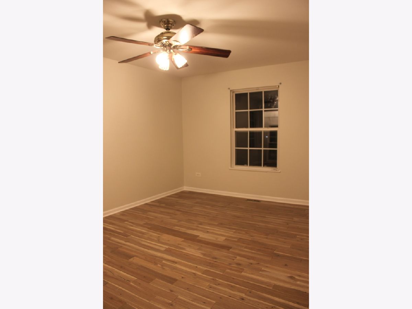
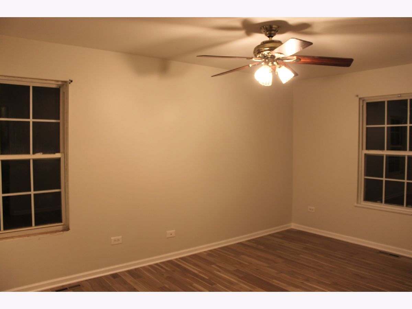
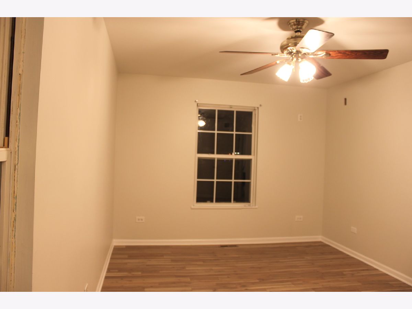
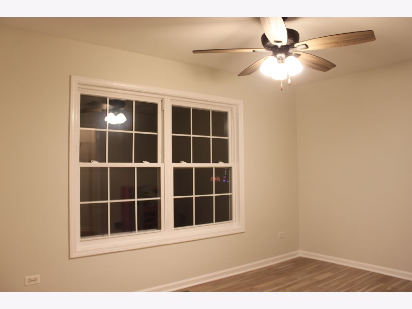
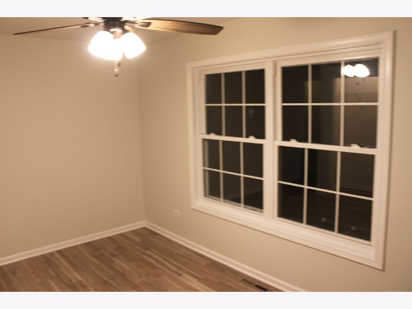
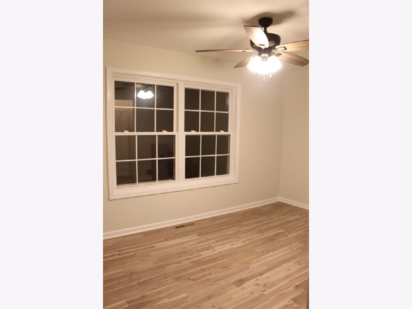
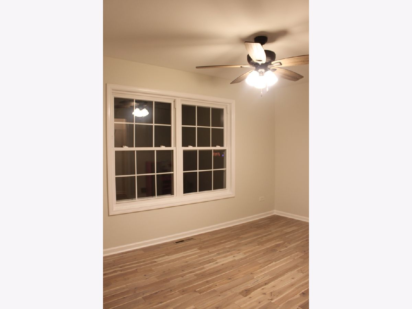
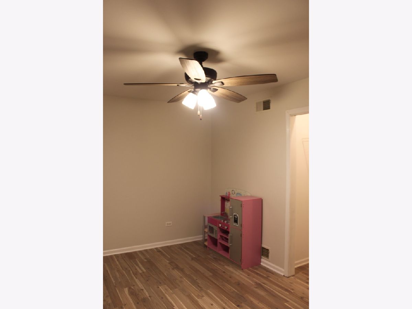
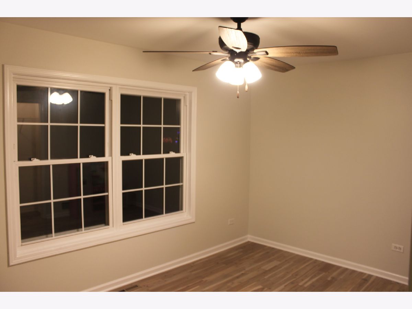
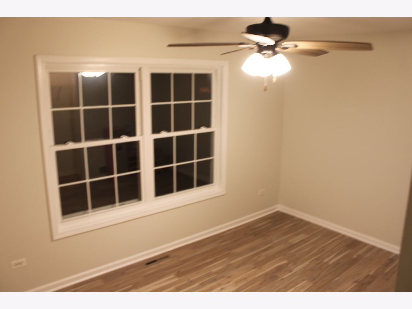
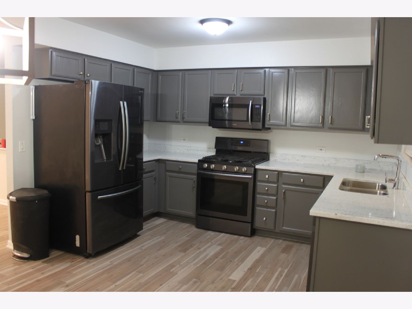
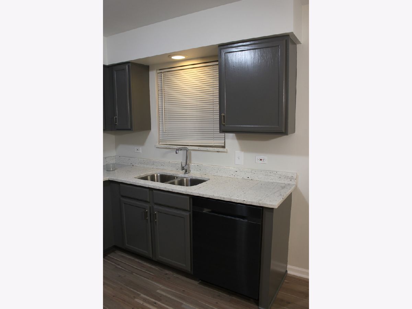
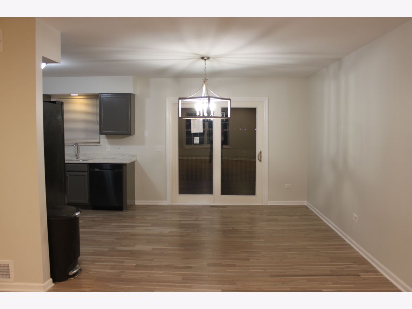
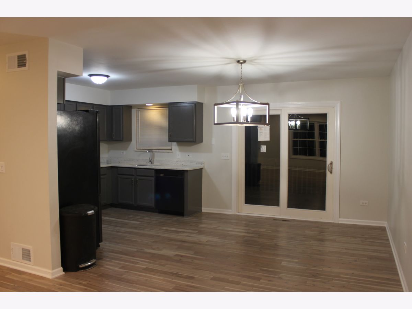
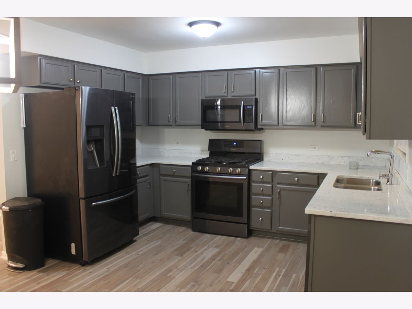
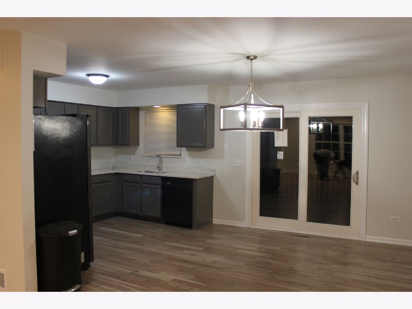
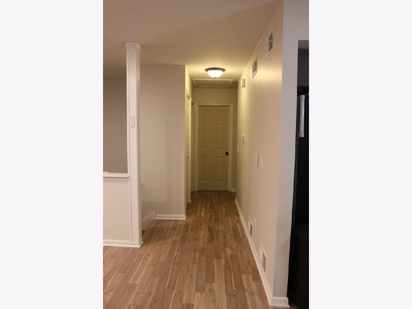
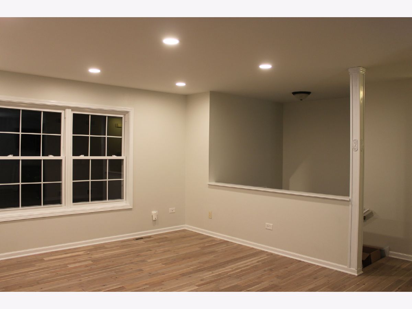
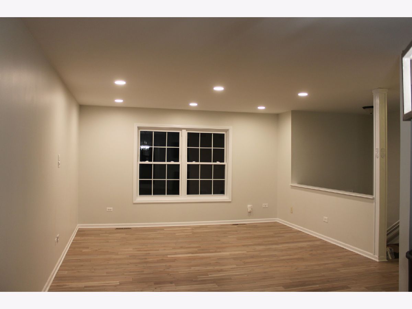
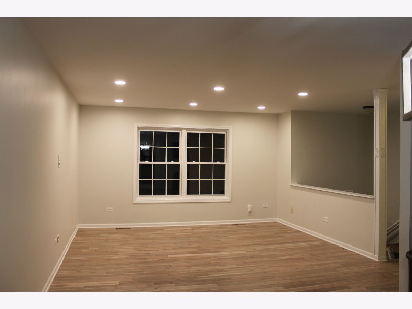
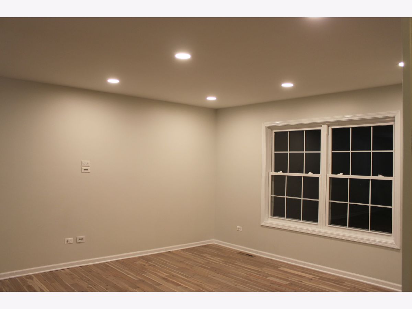
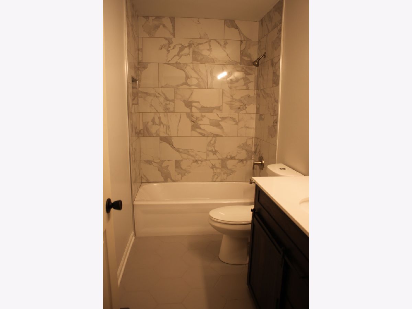
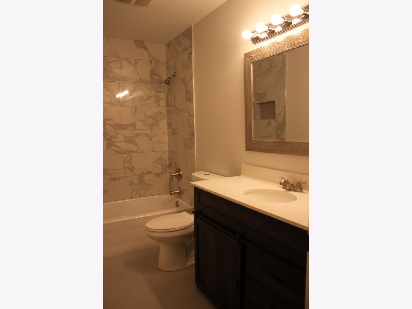
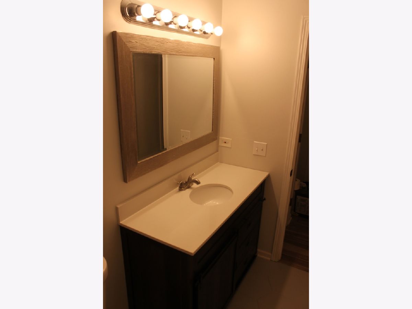
Room Specifics
Total Bedrooms: 3
Bedrooms Above Ground: 3
Bedrooms Below Ground: 0
Dimensions: —
Floor Type: Hardwood
Dimensions: —
Floor Type: Wood Laminate
Full Bathrooms: 2
Bathroom Amenities: —
Bathroom in Basement: 1
Rooms: No additional rooms
Basement Description: Finished,Exterior Access,Egress Window,Lookout,Concrete (Basement),Rec/Family Area,Storage Space
Other Specifics
| 2 | |
| Concrete Perimeter | |
| Asphalt,Side Drive | |
| Deck, Patio, Brick Paver Patio, Storms/Screens | |
| Cul-De-Sac,Fenced Yard,Chain Link Fence,Partial Fencing,Streetlights | |
| 120 X 135 | |
| — | |
| None | |
| — | |
| — | |
| Not in DB | |
| — | |
| — | |
| — | |
| — |
Tax History
| Year | Property Taxes |
|---|---|
| 2014 | $4,687 |
| 2021 | $4,359 |
Contact Agent
Nearby Sold Comparables
Contact Agent
Listing Provided By
RE/MAX Showcase

