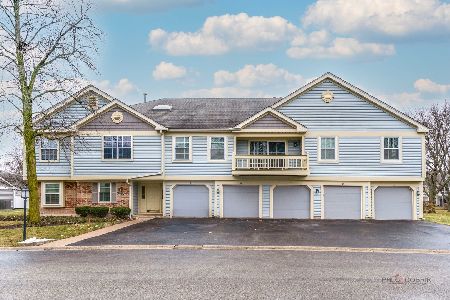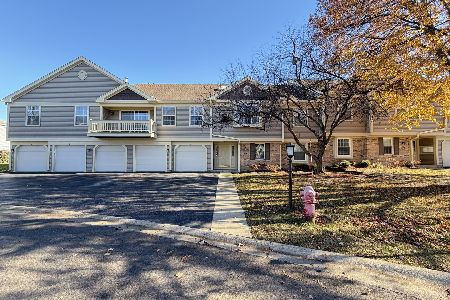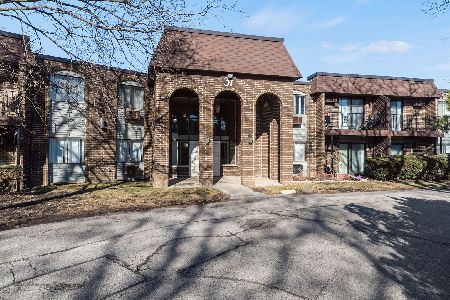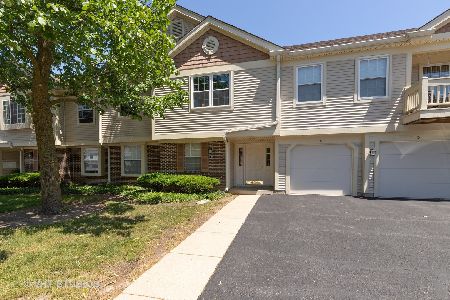1255 Bradwell Lane, Mundelein, Illinois 60060
$95,000
|
Sold
|
|
| Status: | Closed |
| Sqft: | 1,030 |
| Cost/Sqft: | $95 |
| Beds: | 2 |
| Baths: | 1 |
| Year Built: | 1986 |
| Property Taxes: | $3,720 |
| Days On Market: | 4728 |
| Lot Size: | 0,00 |
Description
What can you get for under $100K? A beautiful new kitchen w/ rich espresso 42" cabinets, granite counters, SS appliances, ceramic tile floor, pantry, breakfast bar and more. New carpeting throughout, freshly painted, all new white doors w/ brushed nickel hardware and light fixtures. In-unit laundry w/ full size washer and dryer. First floor living w/ no stairs and a patio that opens to tree lined common grounds.
Property Specifics
| Condos/Townhomes | |
| 2 | |
| — | |
| 1986 | |
| None | |
| — | |
| No | |
| — |
| Lake | |
| Cambridge Chase | |
| 228 / Monthly | |
| Insurance,Clubhouse,Pool,Exterior Maintenance,Lawn Care,Scavenger,Snow Removal | |
| Public | |
| Public Sewer | |
| 08269278 | |
| 11293000800000 |
Nearby Schools
| NAME: | DISTRICT: | DISTANCE: | |
|---|---|---|---|
|
Grade School
Hawthorn Elementary School (nor |
73 | — | |
|
Middle School
Hawthorn Middle School North |
73 | Not in DB | |
|
High School
Vernon Hills High School |
128 | Not in DB | |
|
Alternate Elementary School
Townline Elementary School |
— | Not in DB | |
Property History
| DATE: | EVENT: | PRICE: | SOURCE: |
|---|---|---|---|
| 4 Jan, 2013 | Sold | $56,500 | MRED MLS |
| 13 Dec, 2012 | Under contract | $59,900 | MRED MLS |
| — | Last price change | $69,900 | MRED MLS |
| 2 Nov, 2012 | Listed for sale | $69,900 | MRED MLS |
| 18 Apr, 2013 | Sold | $95,000 | MRED MLS |
| 1 Apr, 2013 | Under contract | $98,000 | MRED MLS |
| — | Last price change | $100,000 | MRED MLS |
| 12 Feb, 2013 | Listed for sale | $100,000 | MRED MLS |
| 2 Jul, 2015 | Listed for sale | $0 | MRED MLS |
| 14 Apr, 2018 | Under contract | $0 | MRED MLS |
| 22 Feb, 2018 | Listed for sale | $0 | MRED MLS |
| 27 Apr, 2024 | Under contract | $0 | MRED MLS |
| 22 Apr, 2024 | Listed for sale | $0 | MRED MLS |
Room Specifics
Total Bedrooms: 2
Bedrooms Above Ground: 2
Bedrooms Below Ground: 0
Dimensions: —
Floor Type: Carpet
Full Bathrooms: 1
Bathroom Amenities: —
Bathroom in Basement: 0
Rooms: No additional rooms
Basement Description: None
Other Specifics
| 1 | |
| Concrete Perimeter | |
| Asphalt | |
| Patio | |
| Common Grounds,Landscaped | |
| COMMON | |
| — | |
| None | |
| First Floor Bedroom, First Floor Laundry, First Floor Full Bath, Laundry Hook-Up in Unit | |
| Range, Microwave, Dishwasher, Refrigerator, Washer, Dryer, Stainless Steel Appliance(s) | |
| Not in DB | |
| — | |
| — | |
| Pool | |
| — |
Tax History
| Year | Property Taxes |
|---|---|
| 2013 | $3,720 |
Contact Agent
Nearby Similar Homes
Nearby Sold Comparables
Contact Agent
Listing Provided By
@properties








