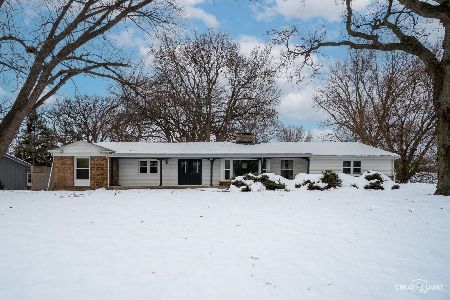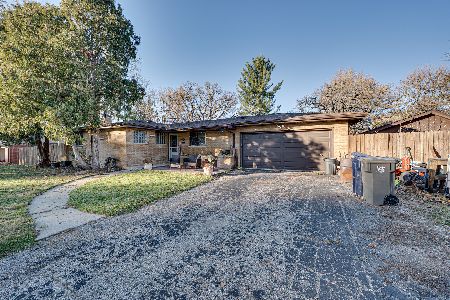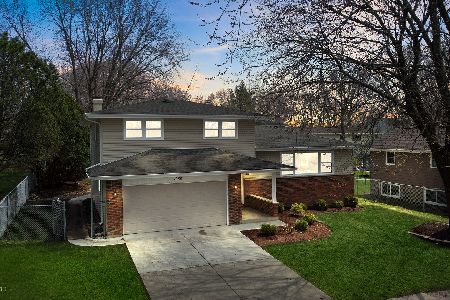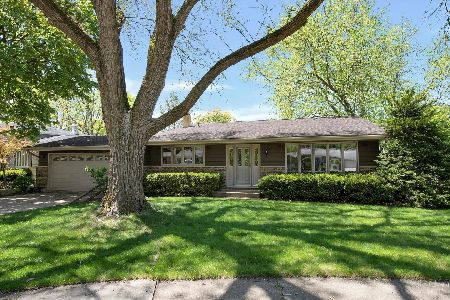1255 Countryside Drive, Elgin, Illinois 60123
$160,555
|
Sold
|
|
| Status: | Closed |
| Sqft: | 1,840 |
| Cost/Sqft: | $87 |
| Beds: | 3 |
| Baths: | 3 |
| Year Built: | 1969 |
| Property Taxes: | $6,492 |
| Days On Market: | 2243 |
| Lot Size: | 0,22 |
Description
Investors/Rehabbers/Handymen come see this attractive single family multi-level! Great opportunity to bring in your own ideas and make this your own! Newer roof and siding, HVAC and hot water heater. Spacious living room with separate dining room, large kitchen with attractive backsplash and huge cozy family room with fireplace! Fenced in backyard and attached 2 car garage. Schools are close by including Century Oaks Elementary School that is just walking distance. Close to shopping, restaurants, parks and easy access to the interstate!
Property Specifics
| Single Family | |
| — | |
| — | |
| 1969 | |
| Partial | |
| — | |
| No | |
| 0.22 |
| Kane | |
| — | |
| — / Not Applicable | |
| None | |
| Public | |
| Public Sewer | |
| 10588331 | |
| 0603404003 |
Property History
| DATE: | EVENT: | PRICE: | SOURCE: |
|---|---|---|---|
| 27 Dec, 2019 | Sold | $160,555 | MRED MLS |
| 11 Dec, 2019 | Under contract | $159,900 | MRED MLS |
| 6 Dec, 2019 | Listed for sale | $159,900 | MRED MLS |
| 1 Oct, 2020 | Sold | $294,500 | MRED MLS |
| 2 Aug, 2020 | Under contract | $289,500 | MRED MLS |
| 5 Jul, 2020 | Listed for sale | $289,500 | MRED MLS |
Room Specifics
Total Bedrooms: 3
Bedrooms Above Ground: 3
Bedrooms Below Ground: 0
Dimensions: —
Floor Type: Wood Laminate
Dimensions: —
Floor Type: Wood Laminate
Full Bathrooms: 3
Bathroom Amenities: —
Bathroom in Basement: 0
Rooms: Eating Area,Office,Recreation Room
Basement Description: Finished
Other Specifics
| 2 | |
| Concrete Perimeter | |
| Concrete | |
| Patio | |
| Fenced Yard | |
| 75.00 X 130.00 | |
| — | |
| Full | |
| — | |
| Range, Microwave, Dishwasher, Refrigerator | |
| Not in DB | |
| Sidewalks, Street Paved | |
| — | |
| — | |
| Wood Burning |
Tax History
| Year | Property Taxes |
|---|---|
| 2019 | $6,492 |
Contact Agent
Nearby Similar Homes
Nearby Sold Comparables
Contact Agent
Listing Provided By
Grandview Realty, LLC








