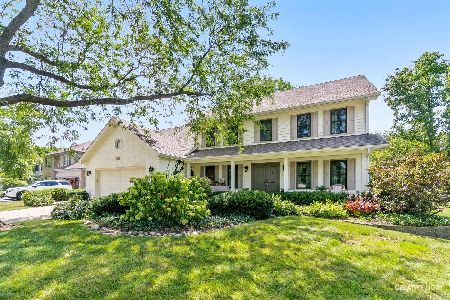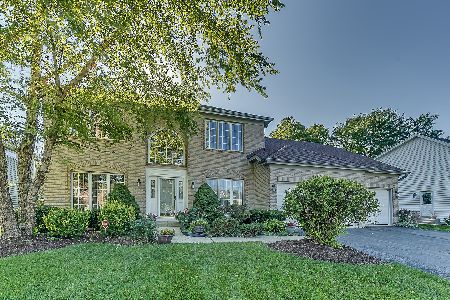1255 Cromwell Lane, Naperville, Illinois 60564
$575,000
|
Sold
|
|
| Status: | Closed |
| Sqft: | 3,234 |
| Cost/Sqft: | $182 |
| Beds: | 4 |
| Baths: | 4 |
| Year Built: | 1994 |
| Property Taxes: | $11,958 |
| Days On Market: | 3574 |
| Lot Size: | 0,62 |
Description
A DELIGHTFUL SURPRISE! Nestled into a quiet cul-de-sac in desirable Ashbury this stately home offers few clues to what you will find inside...An open floor plan home on the prettiest .61 acre lot you will see! This generous home is filled with tasteful updates throughout including an updated kitchen & remodeled baths with the quality you expect: granite, stainless steel appliances, honed travertine tile, and upgraded fixtures. Spectacular sunroom addition overlooks the perfectly landscaped yard w/brick patio, integrated grill, fire pit, sprinklers & 4 season plantings. Awesome laundry room features lockers, closets & cabinets to keep everyday necessities hidden away. Upstairs there are 4 large bedrooms & 2 remodeled baths. HUGE master closet has a secret wrapping room! Finished basement with media, game 5th BR & full bath. Want more? How about newer roof, HVAC, siding, carpet, lighting w/TOP 204 schools! Great neighborhood with parks, playground, zero depth pool w/slide & tennis. HURRY
Property Specifics
| Single Family | |
| — | |
| Traditional | |
| 1994 | |
| Full | |
| — | |
| No | |
| 0.62 |
| Will | |
| Ashbury | |
| 510 / Annual | |
| Clubhouse,Pool | |
| Lake Michigan | |
| Public Sewer | |
| 09188457 | |
| 0701112010470000 |
Nearby Schools
| NAME: | DISTRICT: | DISTANCE: | |
|---|---|---|---|
|
Grade School
Patterson Elementary School |
204 | — | |
|
Middle School
Crone Middle School |
204 | Not in DB | |
|
High School
Neuqua Valley High School |
204 | Not in DB | |
Property History
| DATE: | EVENT: | PRICE: | SOURCE: |
|---|---|---|---|
| 15 Jul, 2016 | Sold | $575,000 | MRED MLS |
| 13 Apr, 2016 | Under contract | $589,900 | MRED MLS |
| 7 Apr, 2016 | Listed for sale | $589,900 | MRED MLS |
Room Specifics
Total Bedrooms: 5
Bedrooms Above Ground: 4
Bedrooms Below Ground: 1
Dimensions: —
Floor Type: Carpet
Dimensions: —
Floor Type: Carpet
Dimensions: —
Floor Type: Carpet
Dimensions: —
Floor Type: —
Full Bathrooms: 4
Bathroom Amenities: Whirlpool,Separate Shower,Double Sink
Bathroom in Basement: 1
Rooms: Bedroom 5,Breakfast Room,Den,Foyer,Game Room,Mud Room,Recreation Room,Storage,Heated Sun Room,Utility Room-2nd Floor,Walk In Closet,Other Room
Basement Description: Finished
Other Specifics
| 3 | |
| Concrete Perimeter | |
| Concrete | |
| Brick Paver Patio, Storms/Screens | |
| Cul-De-Sac,Landscaped | |
| 53X181X175X71X181 | |
| — | |
| Full | |
| Vaulted/Cathedral Ceilings, Skylight(s), Bar-Wet, Hardwood Floors, First Floor Laundry | |
| Range, Microwave, Dishwasher, High End Refrigerator, Washer, Dryer, Disposal, Stainless Steel Appliance(s) | |
| Not in DB | |
| Clubhouse, Pool, Tennis Courts | |
| — | |
| — | |
| Attached Fireplace Doors/Screen, Gas Log, Gas Starter |
Tax History
| Year | Property Taxes |
|---|---|
| 2016 | $11,958 |
Contact Agent
Nearby Similar Homes
Nearby Sold Comparables
Contact Agent
Listing Provided By
Baird & Warner












