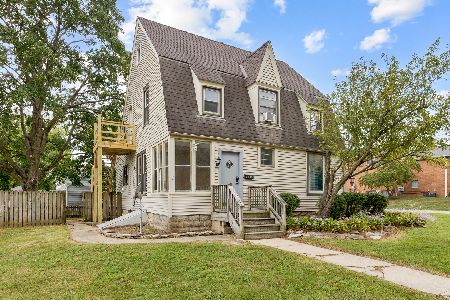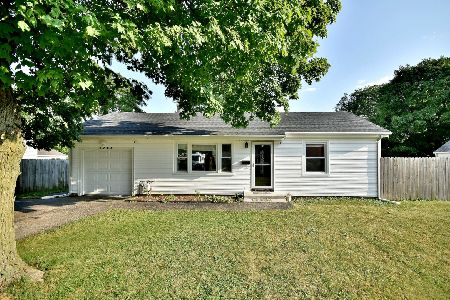1255 Golfview Street, Aurora, Illinois 60506
$242,000
|
Sold
|
|
| Status: | Closed |
| Sqft: | 1,228 |
| Cost/Sqft: | $186 |
| Beds: | 4 |
| Baths: | 1 |
| Year Built: | 1976 |
| Property Taxes: | $4,244 |
| Days On Market: | 1587 |
| Lot Size: | 0,40 |
Description
***MULTIPLE OFFERS RECEIVED. HIGHEST & BEST DUE SUNDAY 9/26/21 BY 6:00PM. Welcome home to this cozy and updated 4 bedroom single family ranch nestled on a quiet, tree-lined street filled with mature trees and bookended with not 1 but 2 cul-de-sacs! Very low traffic! This is a perfect starter home or if it's time to down-size! Nearly every room has been touched with recent updates including: new vinyl plank flooring in LR, kitchen and hallway, plus new carpet in bedrooms. Fresh, neutral paint throughout makes the perfect backdrop to make this home your own. Good-sized eat-in kitchen offers table space for dining plus white cabinets, beadboard and large sliding glass doors that lead to backyard patio make it light, bright and inviting. Not to mention SS appliances: stove, refrigerator, microwave and dishwasher. Laundry room right off the kitchen offers even more storage and is easily accessible to make life easier. 4th bedroom can serve as a flex room! So many options, with more sliding glass doors that give additional access to backyard patio-make this a wonderful primary bedroom, family room, playroom, office, crafting room or more! Let your imagination run wild! And do not miss the large fenced yard-great for kids, pets and summer parties! At approximately 2.4 miles from the Fox River and downtown Aurora- take your pick of dining, shopping and entertainment including the Paramount Theater and more.
Property Specifics
| Single Family | |
| — | |
| Ranch | |
| 1976 | |
| None | |
| — | |
| No | |
| 0.4 |
| Kane | |
| — | |
| — / Not Applicable | |
| None | |
| Private Well | |
| Public Sewer | |
| 11224603 | |
| 1529252020 |
Nearby Schools
| NAME: | DISTRICT: | DISTANCE: | |
|---|---|---|---|
|
Grade School
Freeman Elementary School |
129 | — | |
|
High School
West Aurora High School |
129 | Not in DB | |
Property History
| DATE: | EVENT: | PRICE: | SOURCE: |
|---|---|---|---|
| 27 Oct, 2021 | Sold | $242,000 | MRED MLS |
| 28 Sep, 2021 | Under contract | $229,000 | MRED MLS |
| 20 Sep, 2021 | Listed for sale | $229,000 | MRED MLS |
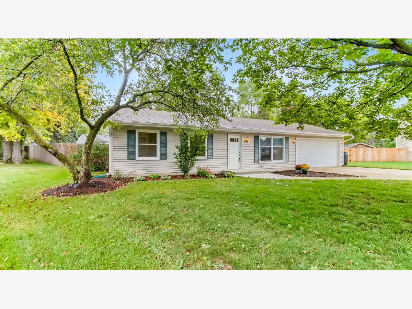
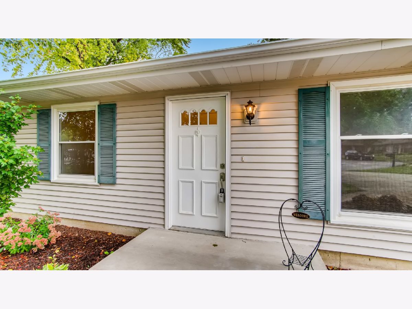
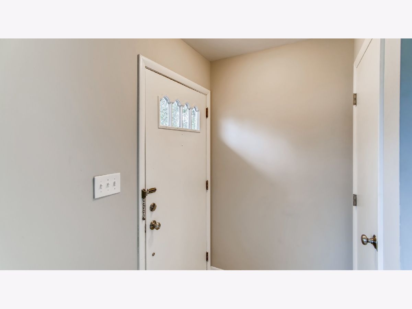
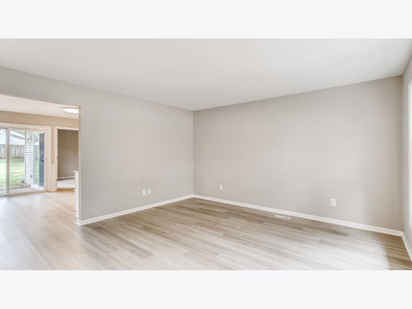
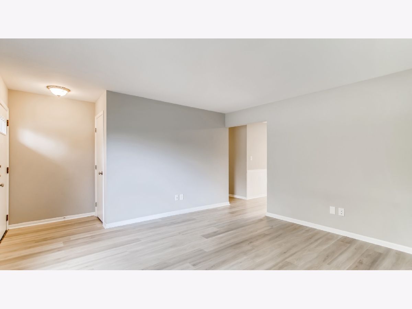
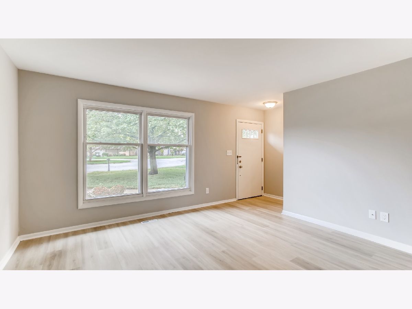
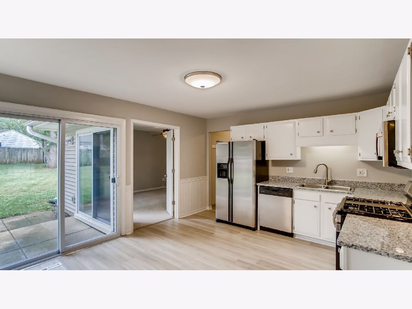
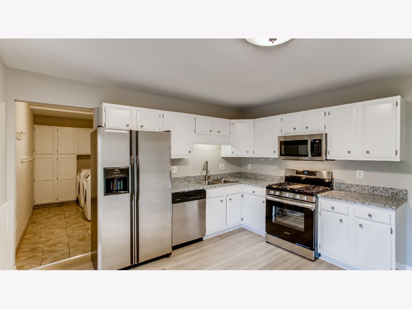
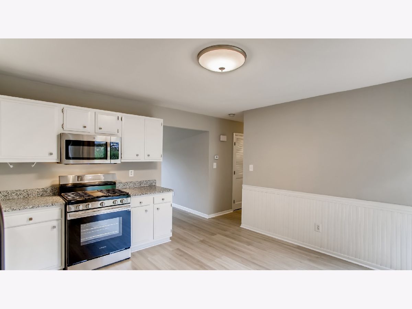
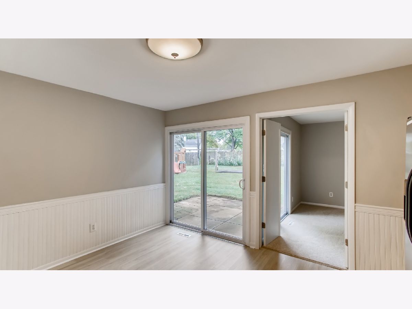
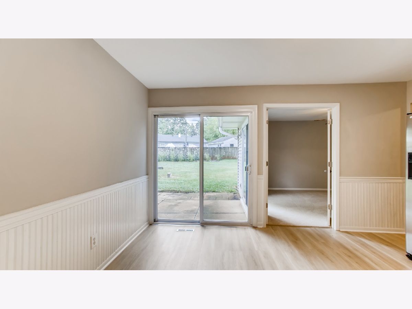
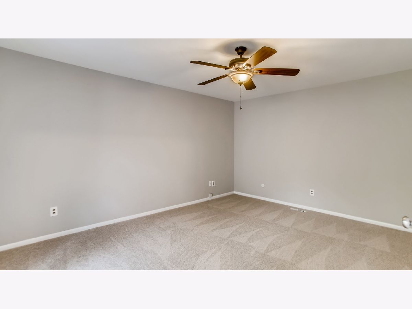
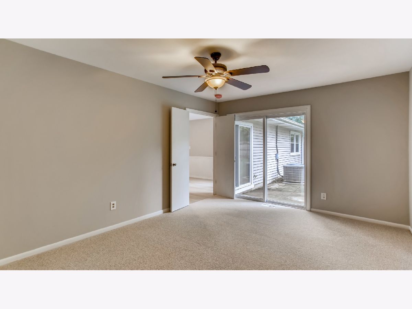
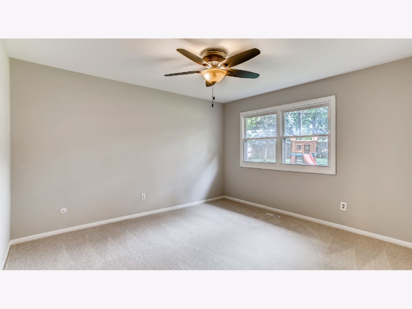
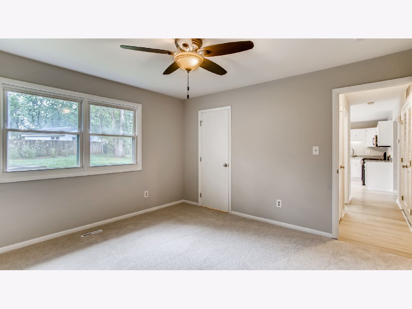
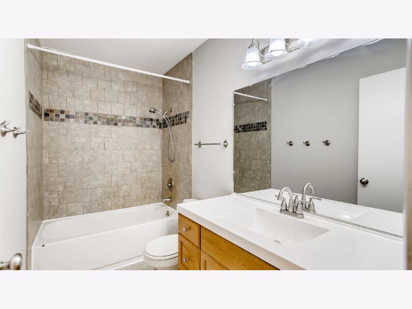
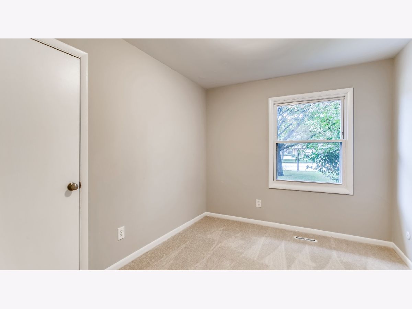
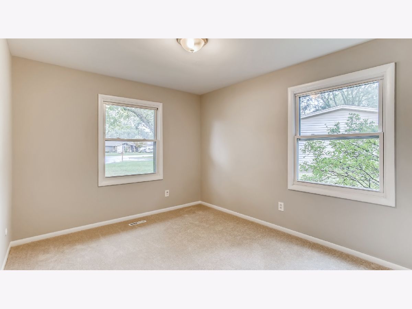
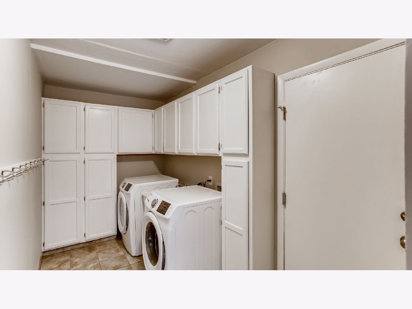
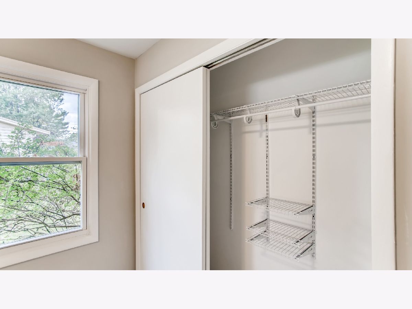
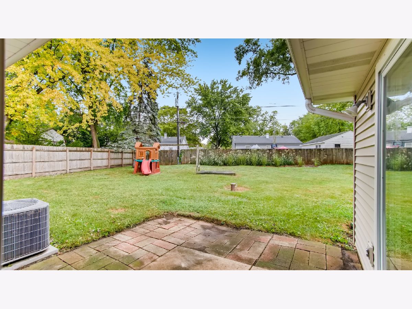
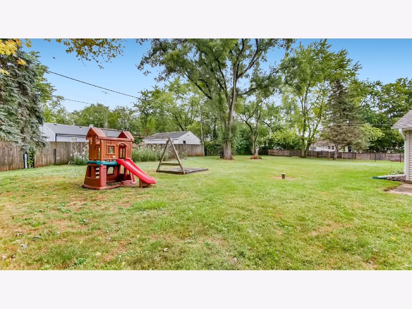
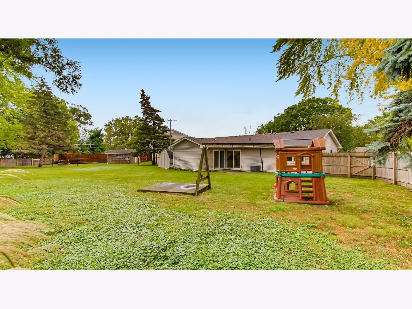
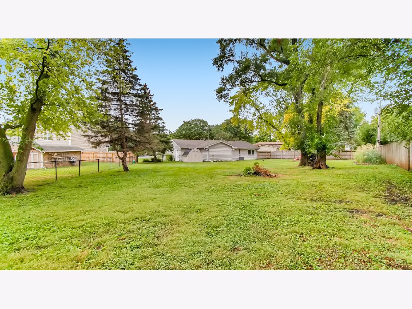
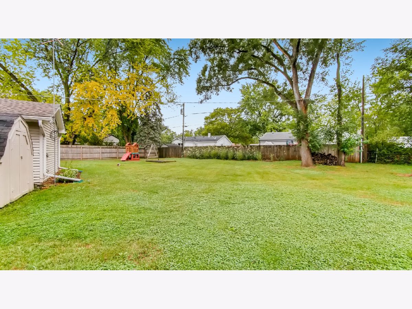
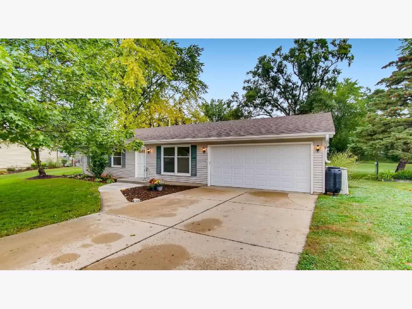
Room Specifics
Total Bedrooms: 4
Bedrooms Above Ground: 4
Bedrooms Below Ground: 0
Dimensions: —
Floor Type: Carpet
Dimensions: —
Floor Type: Carpet
Dimensions: —
Floor Type: Carpet
Full Bathrooms: 1
Bathroom Amenities: —
Bathroom in Basement: 0
Rooms: No additional rooms
Basement Description: Slab
Other Specifics
| 2 | |
| Concrete Perimeter | |
| Concrete | |
| Storms/Screens | |
| Cul-De-Sac,Mature Trees | |
| 57.14X123.2X189.96X12.11 | |
| — | |
| None | |
| First Floor Bedroom, First Floor Laundry | |
| Range, Microwave, Dishwasher, Refrigerator, Washer, Dryer, Disposal, Stainless Steel Appliance(s) | |
| Not in DB | |
| Curbs, Street Lights, Street Paved | |
| — | |
| — | |
| — |
Tax History
| Year | Property Taxes |
|---|---|
| 2021 | $4,244 |
Contact Agent
Nearby Sold Comparables
Contact Agent
Listing Provided By
Keller Williams Innovate

