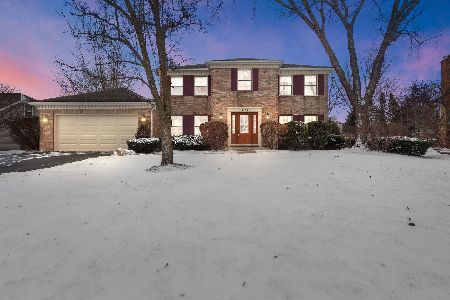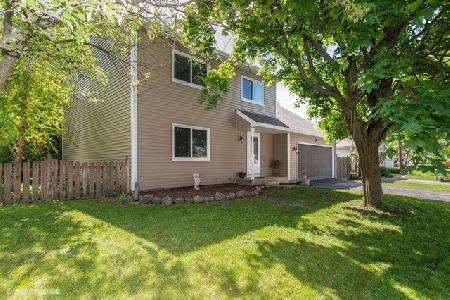1255 Natchez Trace Circle, Naperville, Illinois 60540
$442,000
|
Sold
|
|
| Status: | Closed |
| Sqft: | 2,241 |
| Cost/Sqft: | $200 |
| Beds: | 4 |
| Baths: | 4 |
| Year Built: | 1983 |
| Property Taxes: | $7,133 |
| Days On Market: | 1690 |
| Lot Size: | 0,16 |
Description
Perfect location! Great home in pool and tennis community of Hobson West, just minutes to Downtown Naperville! Formal living and dining room with newer hardwood floors. Kitchen includes large eat in breakfast area and flows nicely into family room. Family room features a grand floor to ceiling fireplace and vaulted ceilings. Large master bedroom with a beautiful private bath. 3 additional bedrooms and updated hall bathroom finish up the upstairs. The finished basement offers great additional living space including a recreation area, full bath, and ample storage! Brand new patio to enjoy your new large backyard! Award winning Naperville 203 Schools! Upgrades: Roof (2021), Patio and Sump pump (2020), Oak stairway and Siding (2019), Epoxy in garage (2018). Concrete driveway, wood floors, paint, master and guest bathroom, can lights, hot water heater, and window treatments (2017). Newer AC (2016). 2011: Kitchen remodel, slider door, windows, and six panel wood doors.
Property Specifics
| Single Family | |
| — | |
| — | |
| 1983 | |
| Full | |
| — | |
| No | |
| 0.16 |
| Du Page | |
| Hobson West | |
| 520 / Annual | |
| Pool | |
| Lake Michigan | |
| Public Sewer | |
| 11109541 | |
| 0725104024 |
Nearby Schools
| NAME: | DISTRICT: | DISTANCE: | |
|---|---|---|---|
|
Grade School
Elmwood Elementary School |
203 | — | |
|
Middle School
Lincoln Junior High School |
203 | Not in DB | |
|
High School
Naperville Central High School |
203 | Not in DB | |
Property History
| DATE: | EVENT: | PRICE: | SOURCE: |
|---|---|---|---|
| 6 Aug, 2021 | Sold | $442,000 | MRED MLS |
| 24 Jun, 2021 | Under contract | $449,000 | MRED MLS |
| 16 Jun, 2021 | Listed for sale | $449,000 | MRED MLS |
| 14 Aug, 2021 | Under contract | $0 | MRED MLS |
| 9 Aug, 2021 | Listed for sale | $0 | MRED MLS |
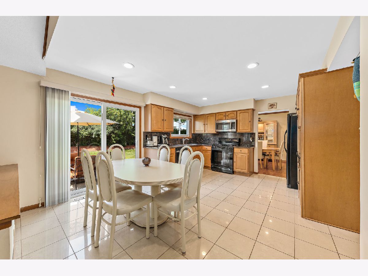
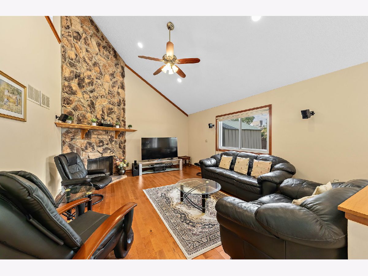
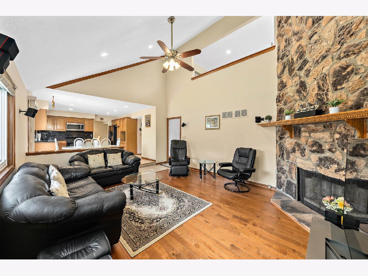
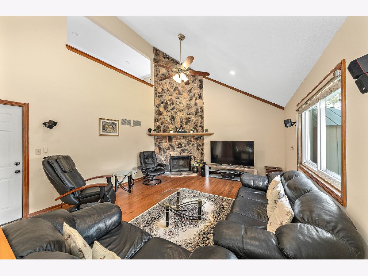
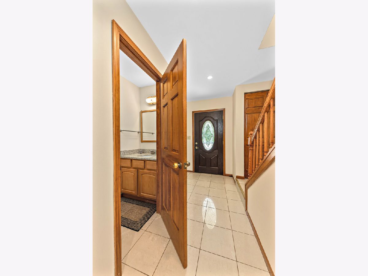
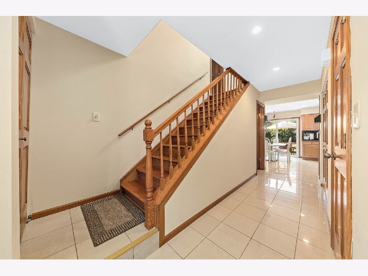
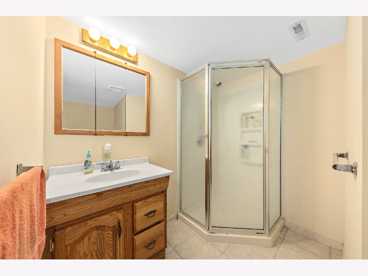
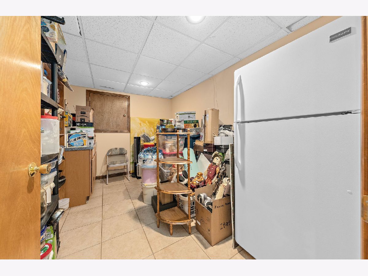
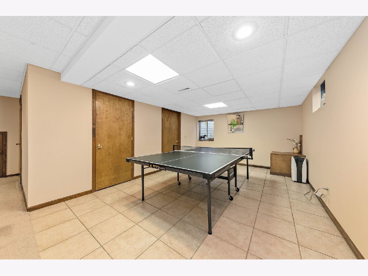
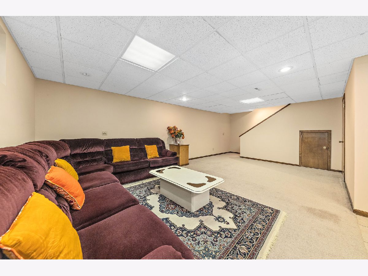
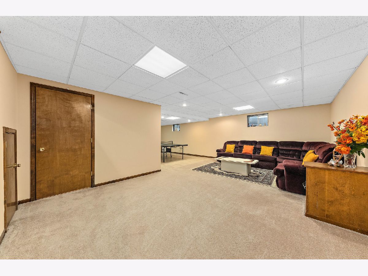
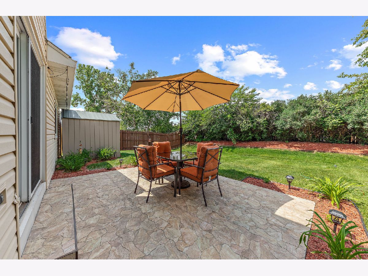
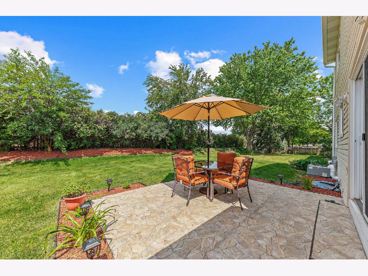
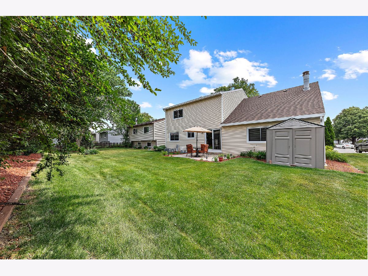
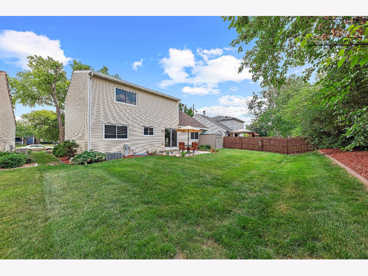
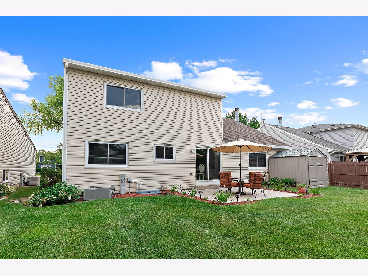
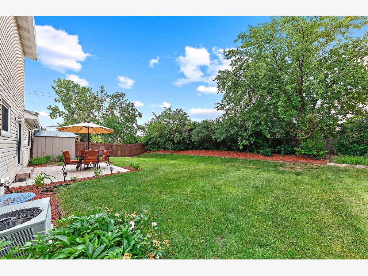
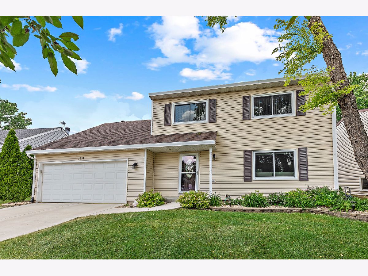
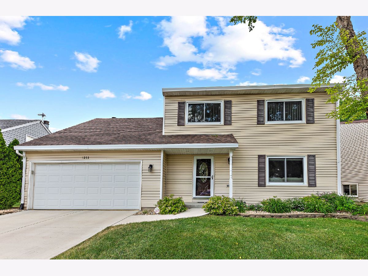
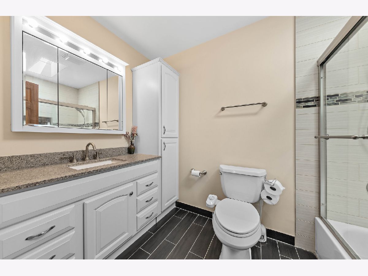
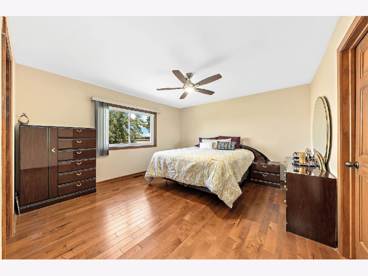
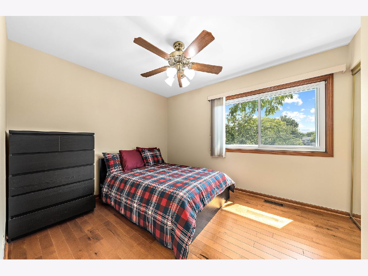
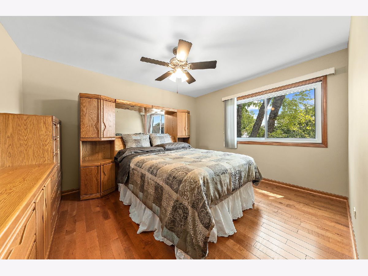
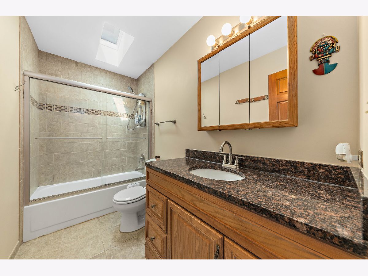
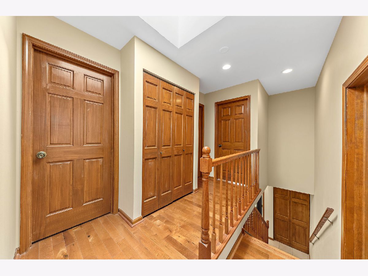
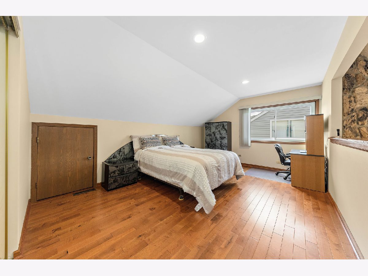
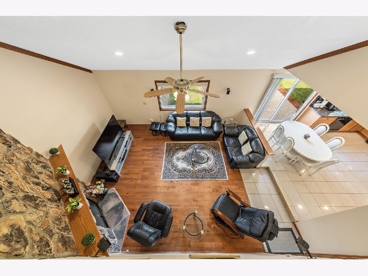
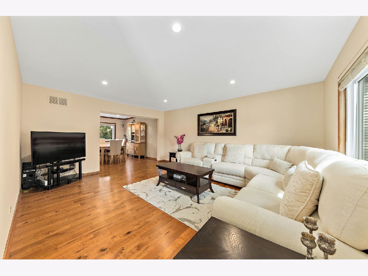
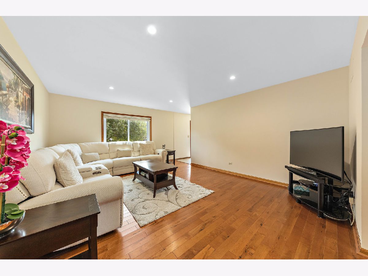
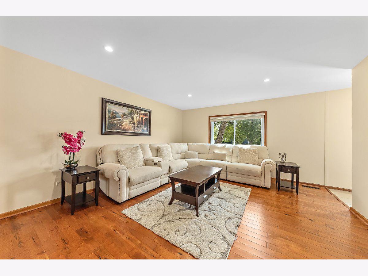
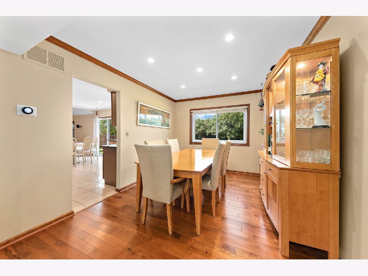
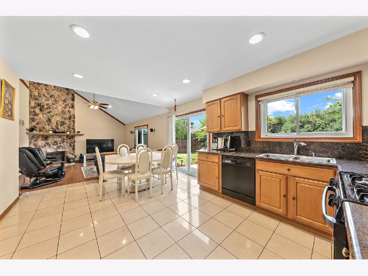
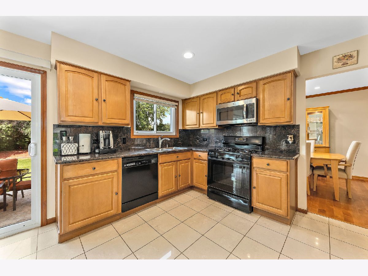
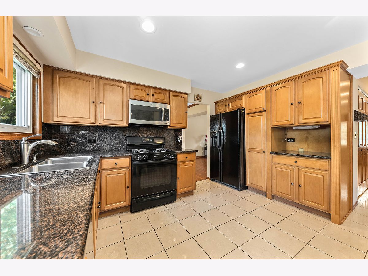
Room Specifics
Total Bedrooms: 4
Bedrooms Above Ground: 4
Bedrooms Below Ground: 0
Dimensions: —
Floor Type: Hardwood
Dimensions: —
Floor Type: Hardwood
Dimensions: —
Floor Type: Carpet
Full Bathrooms: 4
Bathroom Amenities: —
Bathroom in Basement: 1
Rooms: Office,Recreation Room
Basement Description: Finished
Other Specifics
| 2 | |
| — | |
| Concrete | |
| Patio | |
| — | |
| 6970 | |
| — | |
| Full | |
| Vaulted/Cathedral Ceilings, Skylight(s) | |
| — | |
| Not in DB | |
| Pool, Tennis Court(s) | |
| — | |
| — | |
| Wood Burning |
Tax History
| Year | Property Taxes |
|---|---|
| 2021 | $7,133 |
Contact Agent
Nearby Similar Homes
Nearby Sold Comparables
Contact Agent
Listing Provided By
john greene, Realtor



