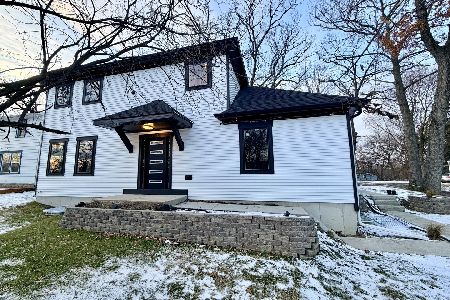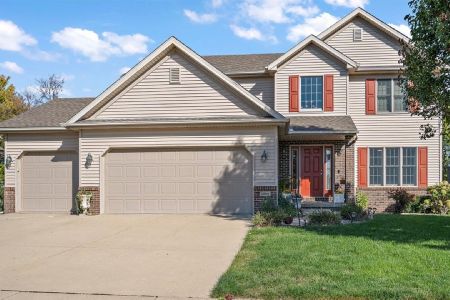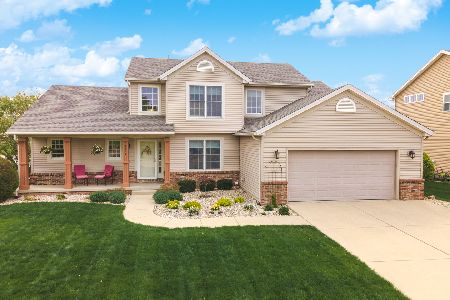1255 Prairie Pointe Drive, South Elgin, Illinois 60177
$480,000
|
Sold
|
|
| Status: | Closed |
| Sqft: | 2,400 |
| Cost/Sqft: | $204 |
| Beds: | 4 |
| Baths: | 4 |
| Year Built: | 2015 |
| Property Taxes: | $9,015 |
| Days On Market: | 395 |
| Lot Size: | 0,00 |
Description
Move right into this stunning home, a perfect blend of modern luxury and classic charm. The sun-drenched living room, adorned with elegant crown molding, recessed lighting and hardwood floors throughout the house, welcomes you with open arms. The gourmet kitchen boasts 42" cabinets, soft close doors, granite countertops, island, and stainless steel appliances. The spacious family room, bathed in natural light, is perfect for relaxation and entertainment with newer carpet. Upstairs, with newer carpet, the oversized primary bedroom offers a peaceful retreat with a large walk-in closet and a private en suite. Three additional generously sized bedrooms, a second full bathroom, and a laundry room complete the second floor. The finished basement, with a third full bathroom, offers endless possibilities for utilization. Enjoy the outdoors on the private patio with a hot tub surrounded by a beautifully landscaped yard, fenced in and a shed for additional storage. Some smart home features include garage door opener, doorbell, light fixtures, smoke detector and thermostat. All you have to do is move right in!
Property Specifics
| Single Family | |
| — | |
| — | |
| 2015 | |
| — | |
| — | |
| No | |
| — |
| Kane | |
| Prairie Pointe | |
| 25 / Monthly | |
| — | |
| — | |
| — | |
| 12279747 | |
| 0625330009 |
Nearby Schools
| NAME: | DISTRICT: | DISTANCE: | |
|---|---|---|---|
|
Grade School
Clinton Elementary School |
46 | — | |
|
Middle School
Kenyon Woods Middle School |
46 | Not in DB | |
|
High School
South Elgin High School |
46 | Not in DB | |
Property History
| DATE: | EVENT: | PRICE: | SOURCE: |
|---|---|---|---|
| 12 Mar, 2025 | Sold | $480,000 | MRED MLS |
| 6 Feb, 2025 | Under contract | $490,000 | MRED MLS |
| 29 Jan, 2025 | Listed for sale | $490,000 | MRED MLS |
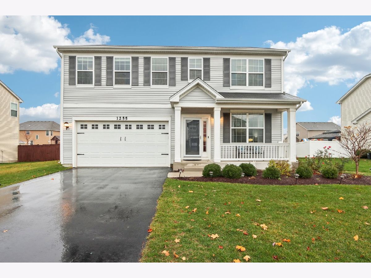
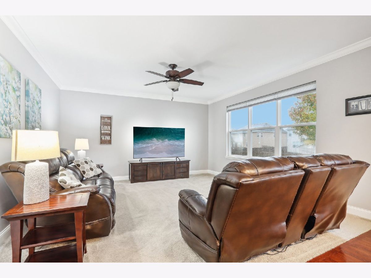
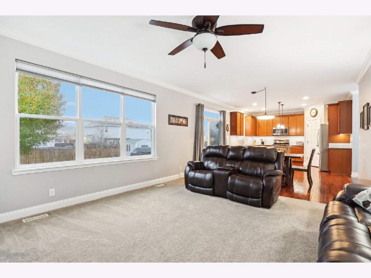
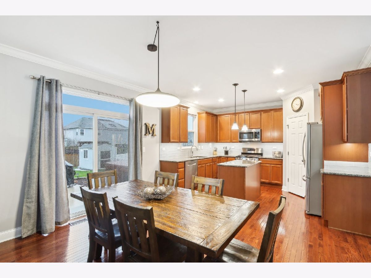
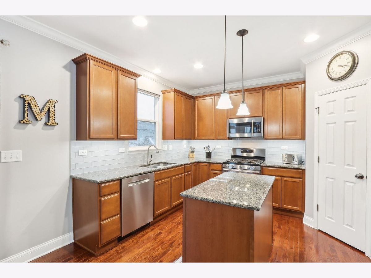
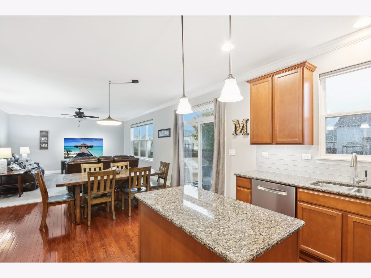
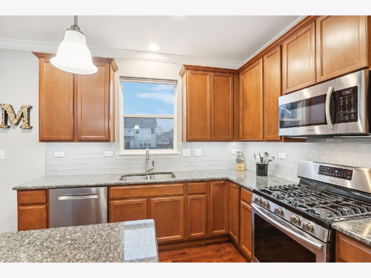
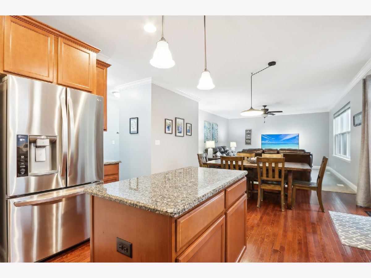
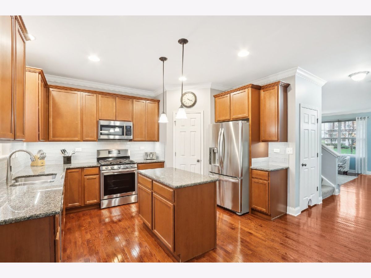
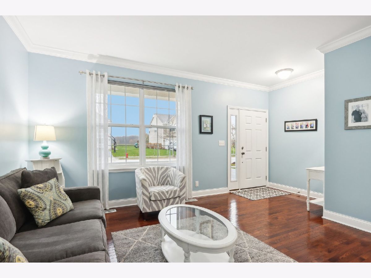
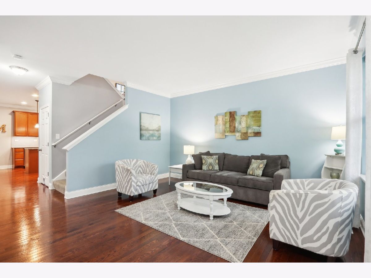
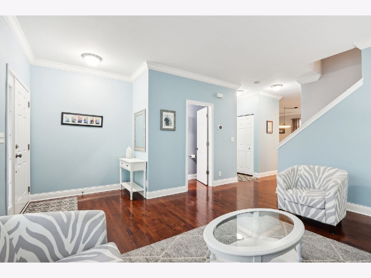
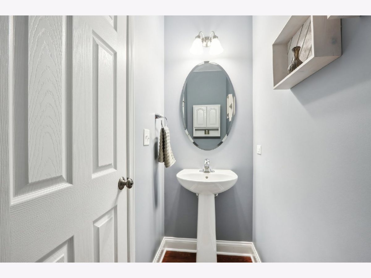
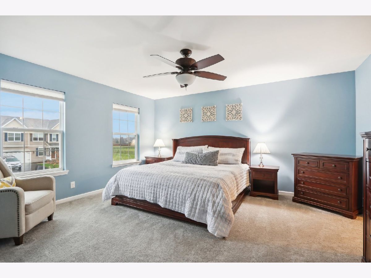
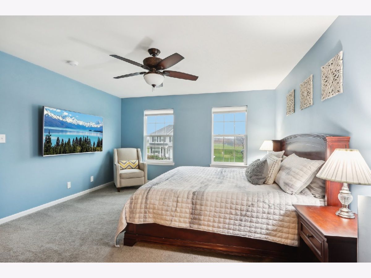
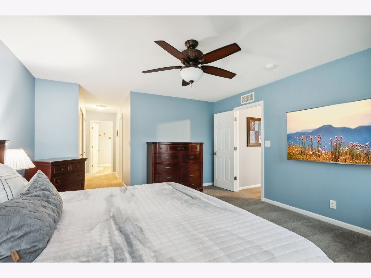
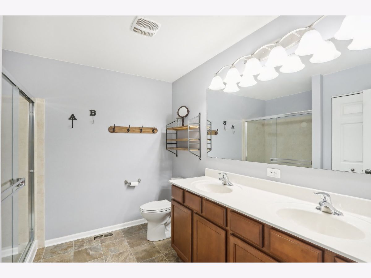
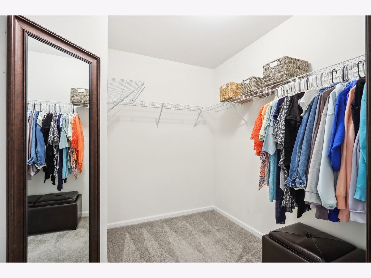
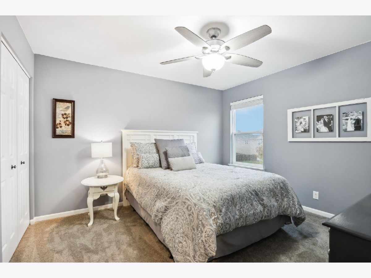
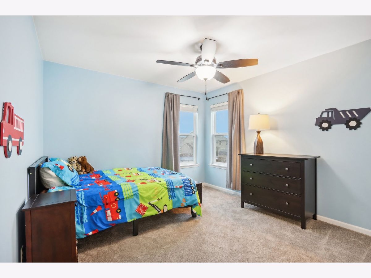
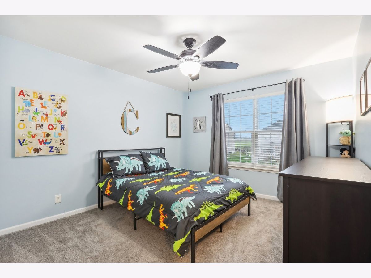
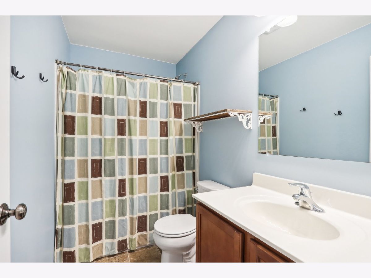
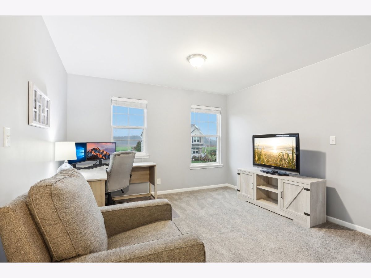
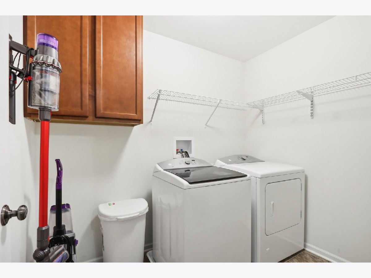
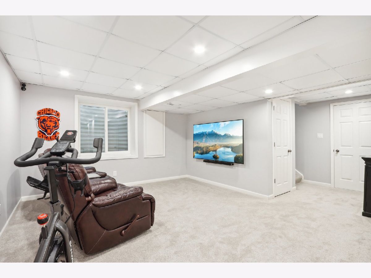
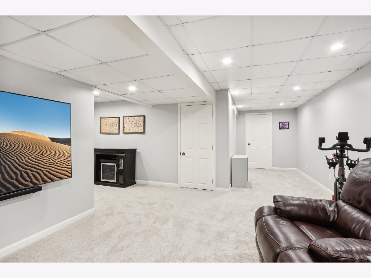
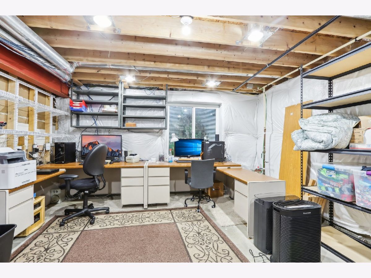
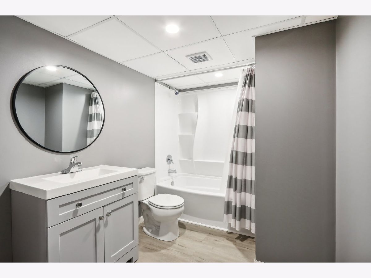
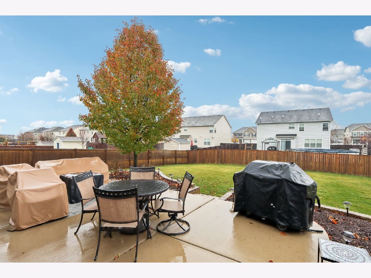
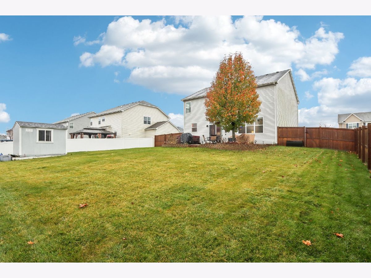
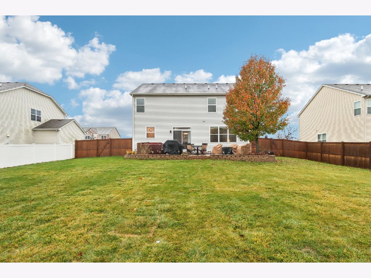
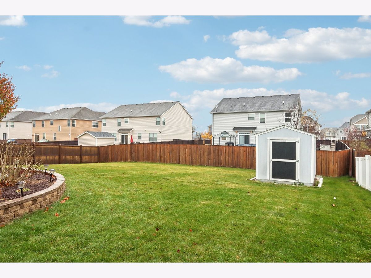
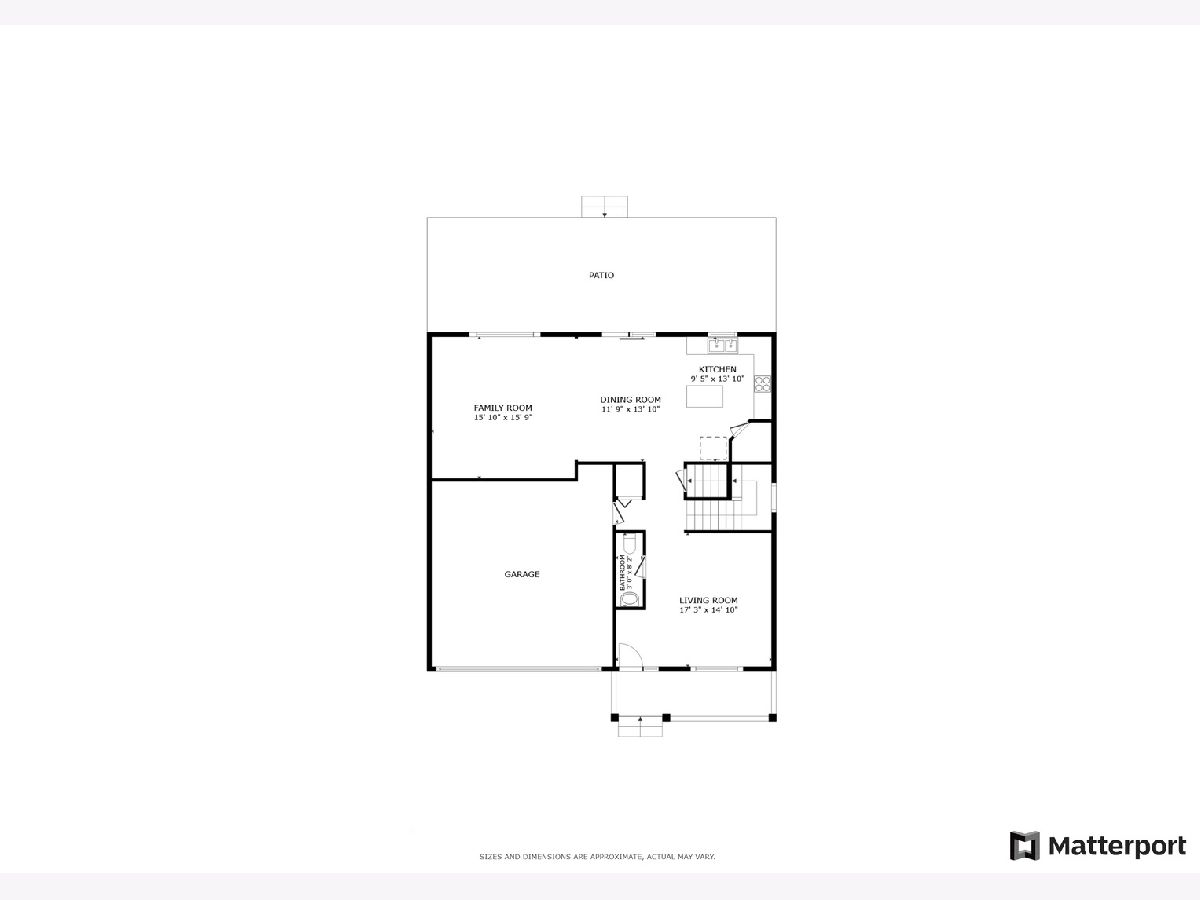
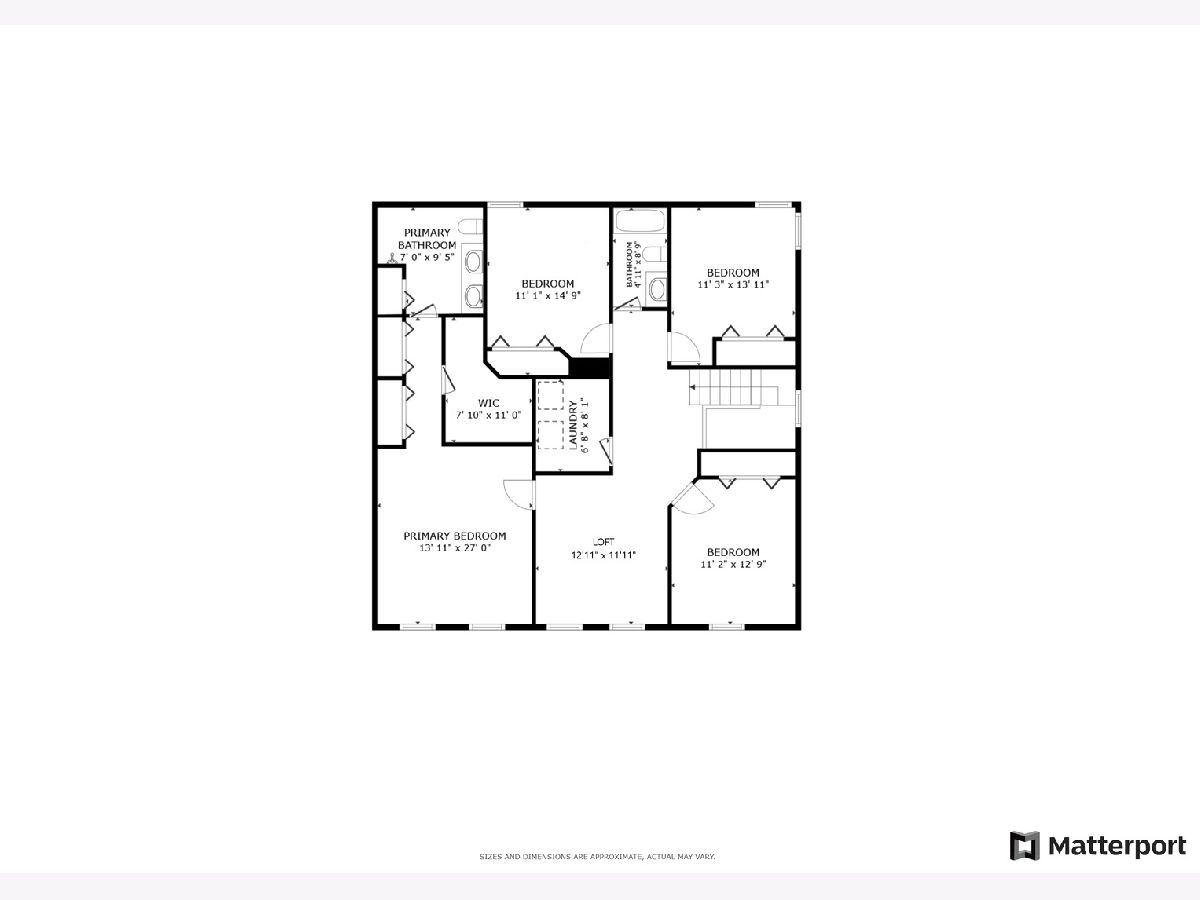
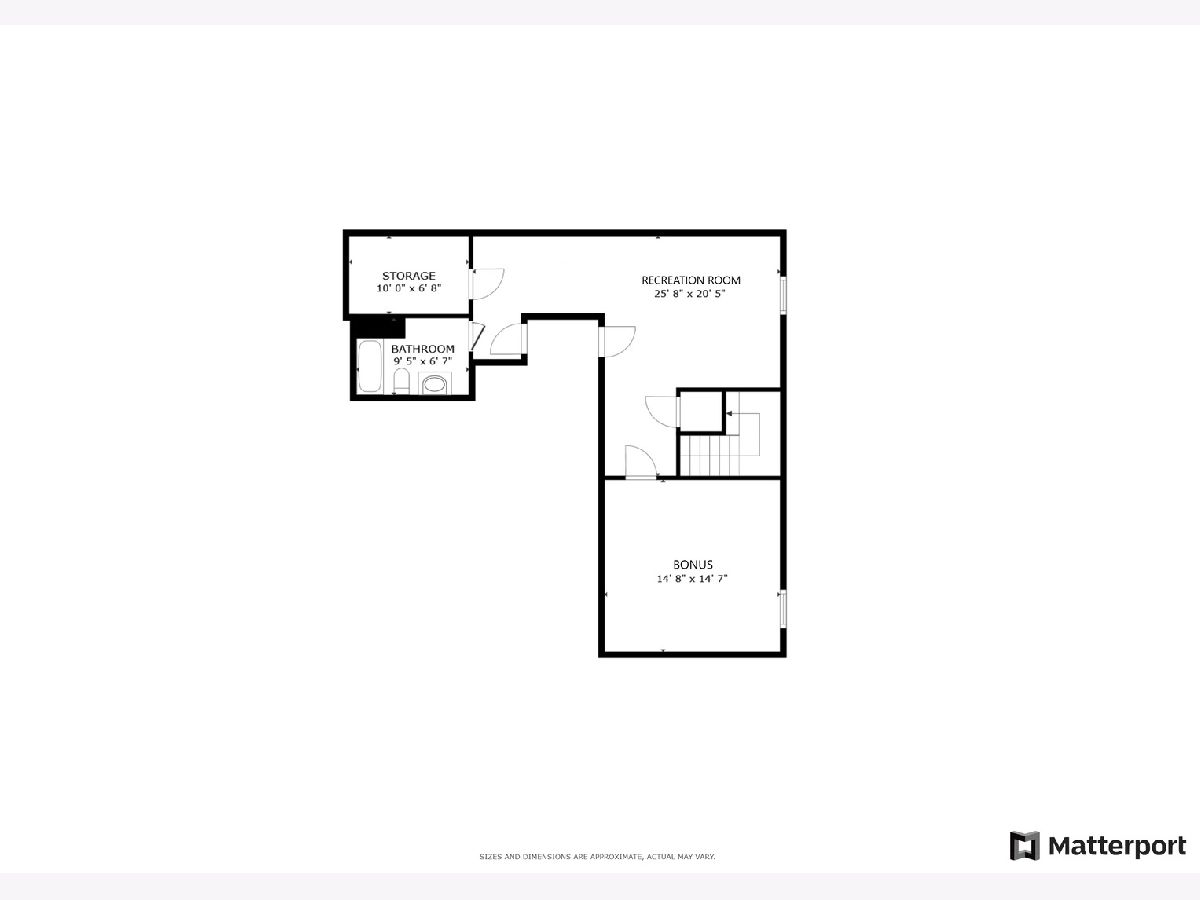
Room Specifics
Total Bedrooms: 4
Bedrooms Above Ground: 4
Bedrooms Below Ground: 0
Dimensions: —
Floor Type: —
Dimensions: —
Floor Type: —
Dimensions: —
Floor Type: —
Full Bathrooms: 4
Bathroom Amenities: Double Sink
Bathroom in Basement: 1
Rooms: —
Basement Description: Finished,Exterior Access
Other Specifics
| 2 | |
| — | |
| Asphalt | |
| — | |
| — | |
| 10019 | |
| Full | |
| — | |
| — | |
| — | |
| Not in DB | |
| — | |
| — | |
| — | |
| — |
Tax History
| Year | Property Taxes |
|---|---|
| 2025 | $9,015 |
Contact Agent
Nearby Similar Homes
Nearby Sold Comparables
Contact Agent
Listing Provided By
Redfin Corporation

