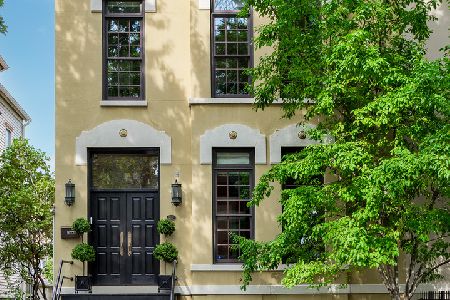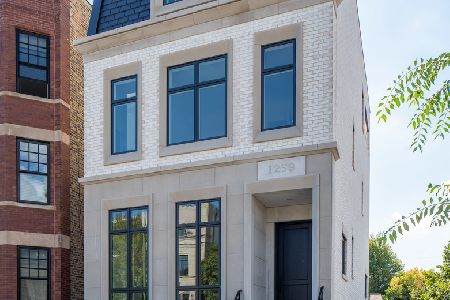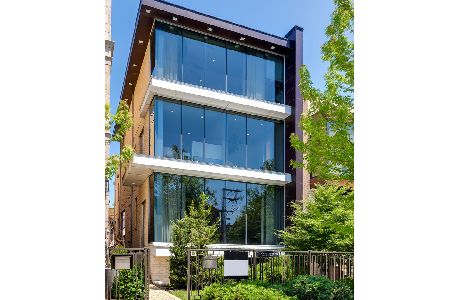1255 Schubert Avenue, Lincoln Park, Chicago, Illinois 60614
$2,460,000
|
Sold
|
|
| Status: | Closed |
| Sqft: | 7,200 |
| Cost/Sqft: | $347 |
| Beds: | 6 |
| Baths: | 8 |
| Year Built: | 1998 |
| Property Taxes: | $43,581 |
| Days On Market: | 2427 |
| Lot Size: | 0,12 |
Description
Custom built brick and limestone home on 42 foot wide lot in coveted Lincoln Park! Elegant living room that leads into a formal dining room, perfect for entertaining. Deluxe eat in chef's kitchen featuring top of the line SS appliances, 3 sinks, 3 dishwashers, fantastic counter/storage space, & huge walk-in pantry. 5 bedrooms upstairs (6 total) with 4 baths (all with radiant heated floors) and huge laundry room. Elevator to all floors, stunning master suite with two private decks, steam shower, whirlpool tub & separate walk in closets. Professional dog run and 5 additional outdoor spaces featuring 1/2 court basketball! Spectacular backyard & terrace with pergola. Full Lower level with terrific media room, en-suite bedroom, play space, wine fridge, wet bar, additional full bath and radiant heat throughout. Stunning finishes and fantastic floor plan. Private driveway with electric gate and automatic snowmelt leads into 2 car attached heated garage allowing for 4 car parking.
Property Specifics
| Single Family | |
| — | |
| — | |
| 1998 | |
| English | |
| — | |
| No | |
| 0.12 |
| Cook | |
| — | |
| 0 / Not Applicable | |
| None | |
| Public | |
| Public Sewer | |
| 10412292 | |
| 14293090490000 |
Property History
| DATE: | EVENT: | PRICE: | SOURCE: |
|---|---|---|---|
| 6 Sep, 2019 | Sold | $2,460,000 | MRED MLS |
| 12 Jun, 2019 | Under contract | $2,495,000 | MRED MLS |
| 11 Jun, 2019 | Listed for sale | $2,495,000 | MRED MLS |
Room Specifics
Total Bedrooms: 6
Bedrooms Above Ground: 6
Bedrooms Below Ground: 0
Dimensions: —
Floor Type: —
Dimensions: —
Floor Type: —
Dimensions: —
Floor Type: —
Dimensions: —
Floor Type: —
Dimensions: —
Floor Type: —
Full Bathrooms: 8
Bathroom Amenities: —
Bathroom in Basement: 1
Rooms: Bedroom 5,Bedroom 6,Den,Study,Recreation Room,Walk In Closet,Balcony/Porch/Lanai,Deck,Terrace
Basement Description: Finished
Other Specifics
| 2 | |
| — | |
| — | |
| — | |
| — | |
| 42X123 | |
| — | |
| Full | |
| Elevator, Heated Floors, First Floor Bedroom, First Floor Laundry, Second Floor Laundry, First Floor Full Bath | |
| Range, Microwave, Dishwasher, High End Refrigerator, Bar Fridge, Freezer, Washer, Dryer, Disposal, Stainless Steel Appliance(s), Wine Refrigerator, Range Hood | |
| Not in DB | |
| — | |
| — | |
| — | |
| — |
Tax History
| Year | Property Taxes |
|---|---|
| 2019 | $43,581 |
Contact Agent
Nearby Similar Homes
Nearby Sold Comparables
Contact Agent
Listing Provided By
Compass











