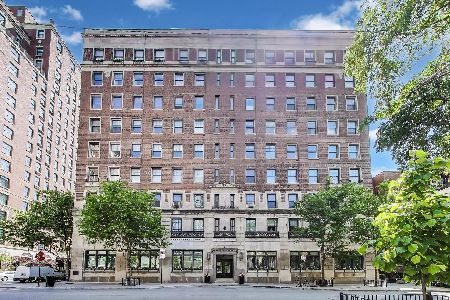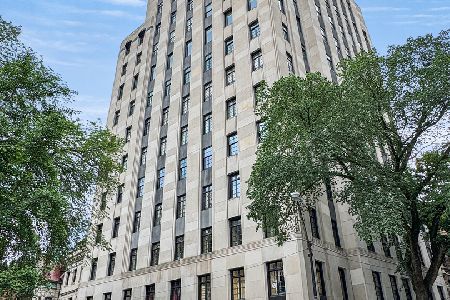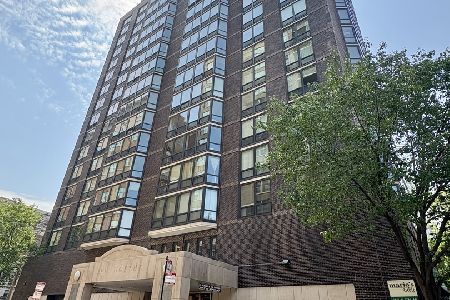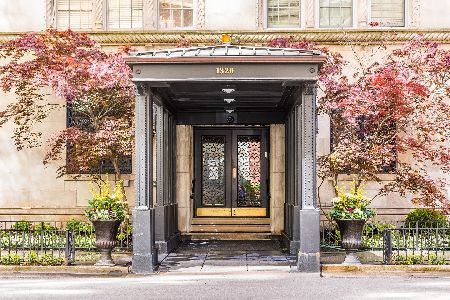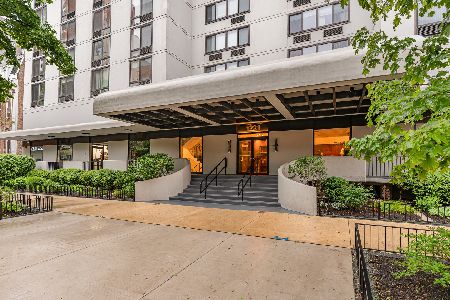1255 State Parkway, Near North Side, Chicago, Illinois 60610
$787,000
|
Sold
|
|
| Status: | Closed |
| Sqft: | 2,000 |
| Cost/Sqft: | $400 |
| Beds: | 2 |
| Baths: | 2 |
| Year Built: | 1924 |
| Property Taxes: | $9,808 |
| Days On Market: | 2560 |
| Lot Size: | 0,00 |
Description
Featured in "Architectural Digest", this bright and airy corner unit was completely rebuilt & redesigned with meticulous attention to layout, design, and detail. Features include: contemporary cerused oak kitchen with integrated stainless counters, SubZero, and Thermador appliances, island eating space and desk area. Additional custom appointments include barrel-vaulted gallery, master suite with spacious dressing area, travertine bath with heated floor, Dornbracht, Robern, Duravit fittings, and steam shower. Second bedroom boasts ensuite full travertine bath with heated floor, custom closets, and Loro Piana wall upholstery. Dark walnut stained hardwood floors, plaster crown moldings, motorized shades & audio throughout. Washer & dryers are allowed in the unit. Walkable to Michigan Avenue, Lake Michigan, Oak Street Beach, restaurants, shopping and everything the Gold Coast has to offer. Elevator building.
Property Specifics
| Condos/Townhomes | |
| 9 | |
| — | |
| 1924 | |
| None | |
| — | |
| No | |
| — |
| Cook | |
| Churchill | |
| 2512 / Monthly | |
| Heat,Water,Electricity,Gas,Insurance,Doorman,TV/Cable,Exterior Maintenance,Scavenger,Snow Removal | |
| Lake Michigan | |
| Public Sewer | |
| 10255218 | |
| 17031090331002 |
Nearby Schools
| NAME: | DISTRICT: | DISTANCE: | |
|---|---|---|---|
|
Grade School
Ogden International |
299 | — | |
|
High School
Lincoln Park High School |
299 | Not in DB | |
Property History
| DATE: | EVENT: | PRICE: | SOURCE: |
|---|---|---|---|
| 4 Sep, 2019 | Sold | $787,000 | MRED MLS |
| 5 Aug, 2019 | Under contract | $799,900 | MRED MLS |
| 22 Jan, 2019 | Listed for sale | $799,900 | MRED MLS |
| 14 Mar, 2025 | Sold | $660,000 | MRED MLS |
| 29 Jan, 2025 | Under contract | $698,000 | MRED MLS |
| 6 Dec, 2024 | Listed for sale | $698,000 | MRED MLS |
Room Specifics
Total Bedrooms: 2
Bedrooms Above Ground: 2
Bedrooms Below Ground: 0
Dimensions: —
Floor Type: Hardwood
Full Bathrooms: 2
Bathroom Amenities: Steam Shower,European Shower,Full Body Spray Shower
Bathroom in Basement: 0
Rooms: Office,Foyer,Gallery,Walk In Closet
Basement Description: None
Other Specifics
| 1 | |
| — | |
| — | |
| Roof Deck | |
| — | |
| COMMON | |
| — | |
| Full | |
| Hardwood Floors, Heated Floors, Storage, Built-in Features, Walk-In Closet(s) | |
| Double Oven, Range, Microwave, Dishwasher, High End Refrigerator, Disposal, Stainless Steel Appliance(s), Wine Refrigerator | |
| Not in DB | |
| — | |
| — | |
| Bike Room/Bike Trails, Door Person, Coin Laundry, Elevator(s), Storage, Sundeck, Receiving Room, Service Elevator(s) | |
| — |
Tax History
| Year | Property Taxes |
|---|---|
| 2019 | $9,808 |
| 2025 | $10,978 |
Contact Agent
Nearby Similar Homes
Nearby Sold Comparables
Contact Agent
Listing Provided By
Berkshire Hathaway HomeServices KoenigRubloff

