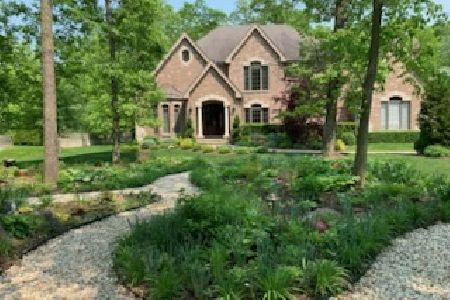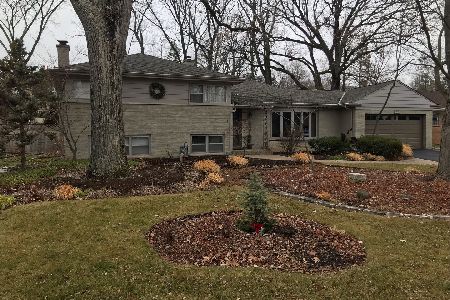1255 Wendy Drive, Northbrook, Illinois 60062
$1,499,900
|
Sold
|
|
| Status: | Closed |
| Sqft: | 5,963 |
| Cost/Sqft: | $252 |
| Beds: | 5 |
| Baths: | 6 |
| Year Built: | 2021 |
| Property Taxes: | $0 |
| Days On Market: | 1575 |
| Lot Size: | 0,32 |
Description
Fabulous East Northbrook location, School district #28, Custom home with elegant features and amenities. Chefs kitchen with built extra large island and built in bench seating at bay window; Viking appliance package includes a 48 inch range, with custom built hood above; kitchen opens to a beautiful family room with 18 ft. vaulted ceilings; stone fireplace and wine bar .This home has 2 study's,(one formal, & one for homework and zoom meetings). Enormous mudroom with cubbies and bench seating ; additional 5th bedroom with en-suite bath all on the first level. The 2nd floor has 4 additional bedrooms; primary suite has a bay window for seating area ;separate custom his and her closets; fabulous primary bathroom showcases a spa design with fully open shower area & free standing tub,. 2nd floor laundry room. Finished basement includes wet bar and under cabinet refrigerator , & 6th additional bedroom and full bath. Call LA for complete list of features; all selections made by leading Chicago area designer Note: Builders model available to tour to see level of finishes
Property Specifics
| Single Family | |
| — | |
| — | |
| 2021 | |
| — | |
| — | |
| No | |
| 0.32 |
| Cook | |
| — | |
| — / Not Applicable | |
| — | |
| — | |
| — | |
| 11233066 | |
| 04104020450000 |
Property History
| DATE: | EVENT: | PRICE: | SOURCE: |
|---|---|---|---|
| 28 May, 2021 | Sold | $429,000 | MRED MLS |
| 12 Apr, 2021 | Under contract | $429,000 | MRED MLS |
| 10 Apr, 2021 | Listed for sale | $429,000 | MRED MLS |
| 12 Dec, 2022 | Sold | $1,499,900 | MRED MLS |
| 15 Nov, 2021 | Under contract | $1,499,900 | MRED MLS |
| 29 Sep, 2021 | Listed for sale | $1,499,900 | MRED MLS |
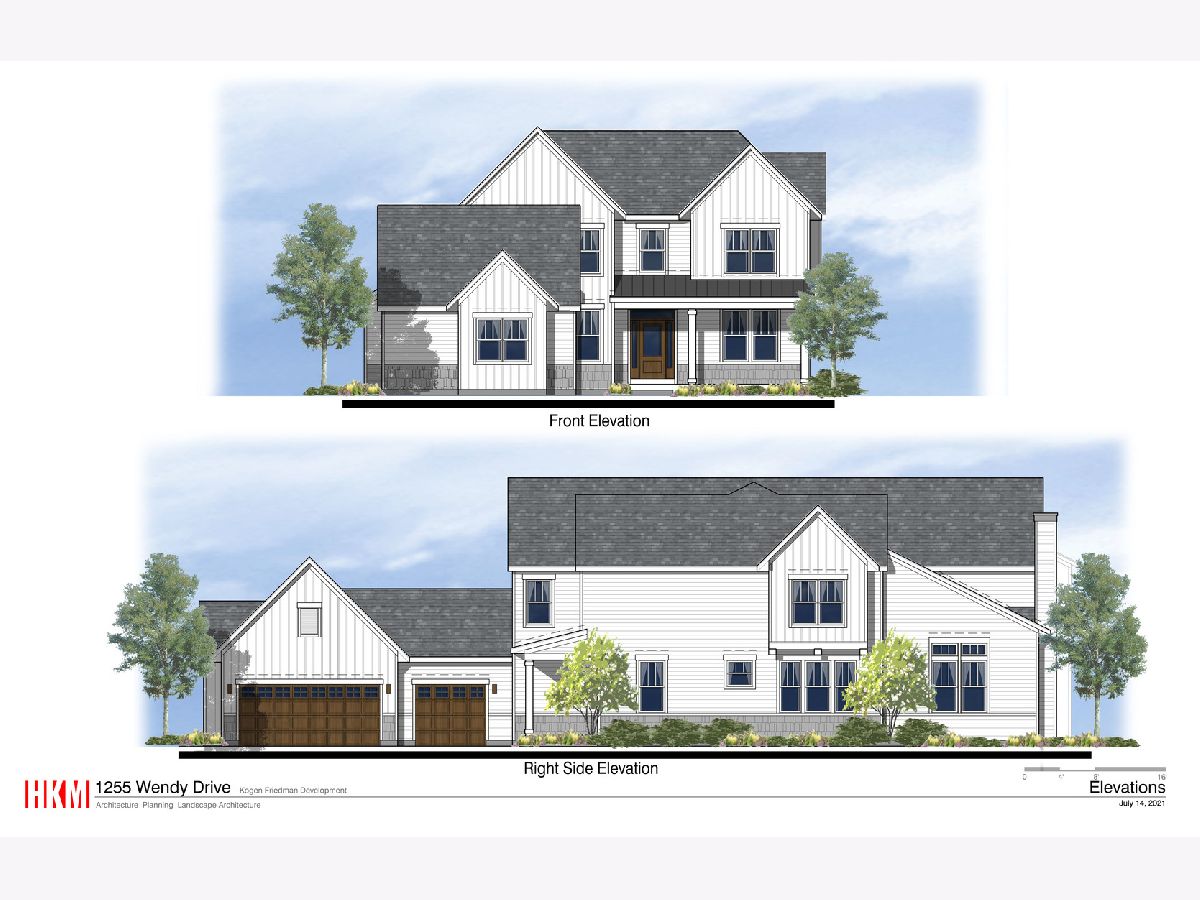

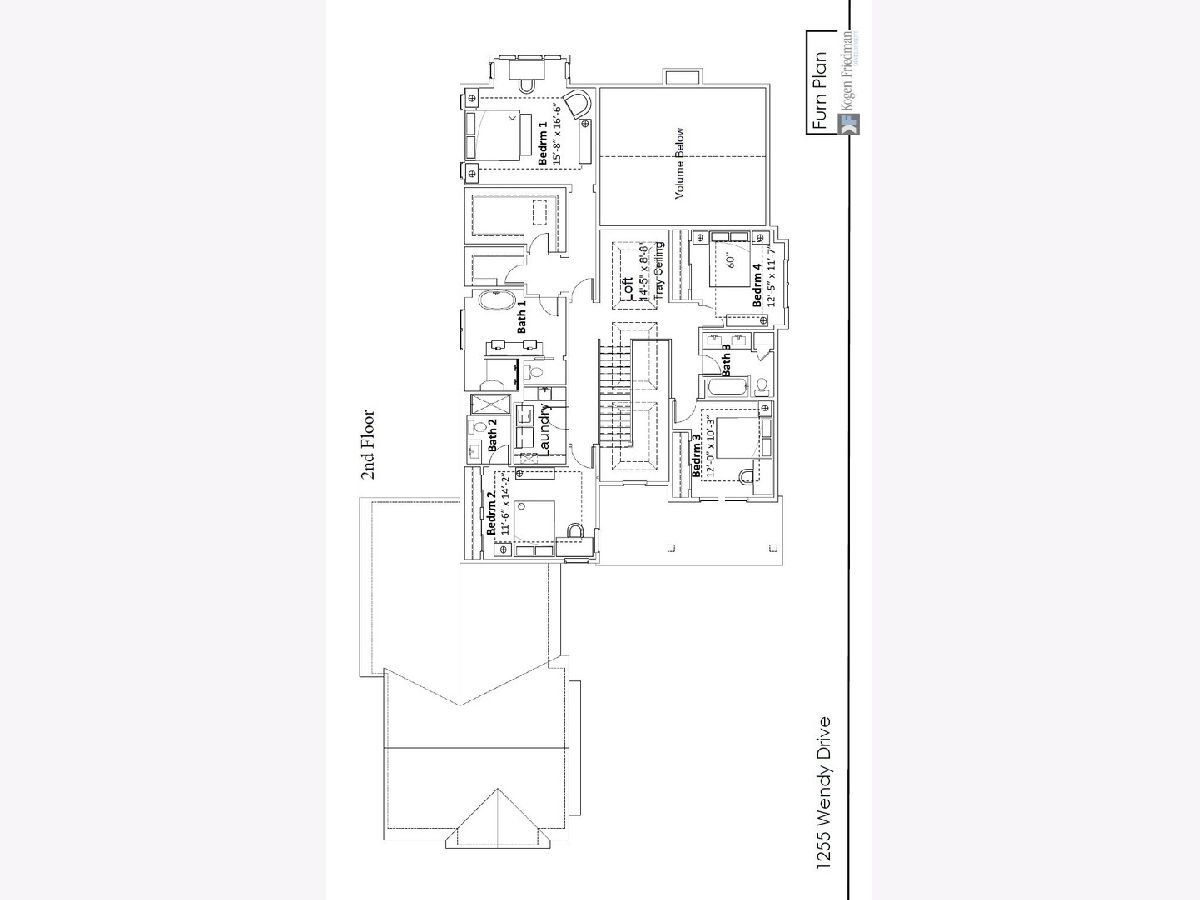
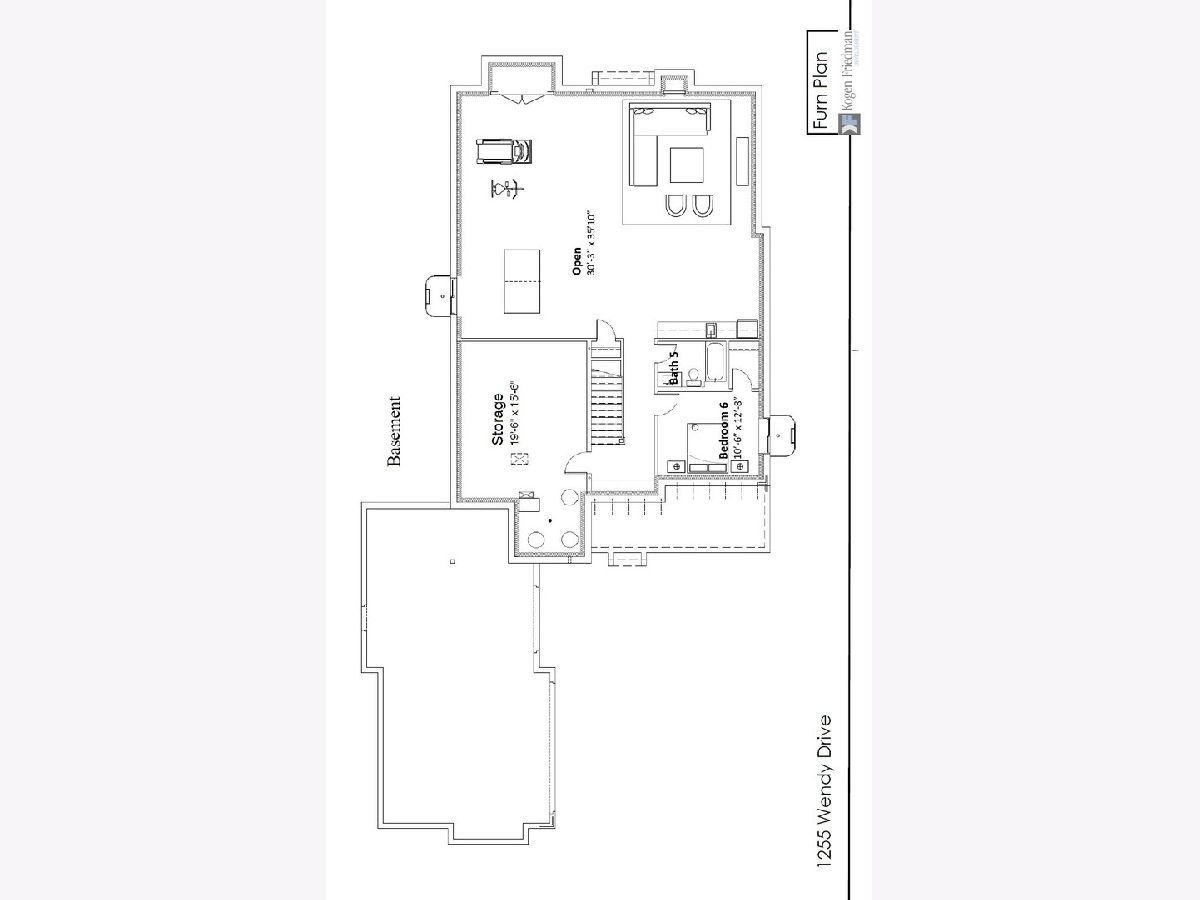
Room Specifics
Total Bedrooms: 6
Bedrooms Above Ground: 5
Bedrooms Below Ground: 1
Dimensions: —
Floor Type: —
Dimensions: —
Floor Type: —
Dimensions: —
Floor Type: —
Dimensions: —
Floor Type: —
Dimensions: —
Floor Type: —
Full Bathrooms: 6
Bathroom Amenities: Separate Shower,Double Sink,Soaking Tub
Bathroom in Basement: 1
Rooms: —
Basement Description: Finished
Other Specifics
| 3 | |
| — | |
| Asphalt | |
| — | |
| — | |
| 75X194 | |
| Unfinished | |
| — | |
| — | |
| — | |
| Not in DB | |
| — | |
| — | |
| — | |
| — |
Tax History
| Year | Property Taxes |
|---|---|
| 2021 | $6,998 |
Contact Agent
Nearby Similar Homes
Nearby Sold Comparables
Contact Agent
Listing Provided By
Wolf Residential Group LLC



