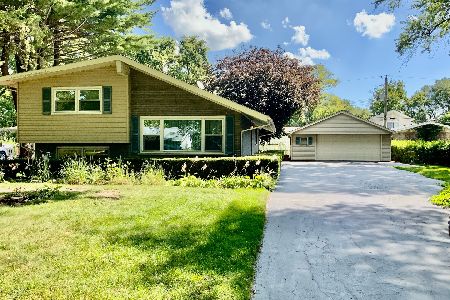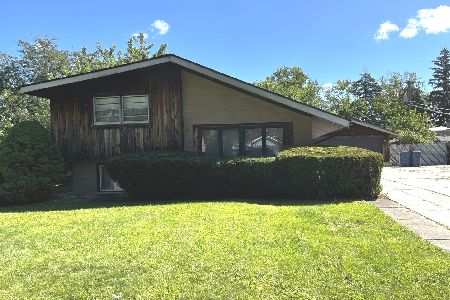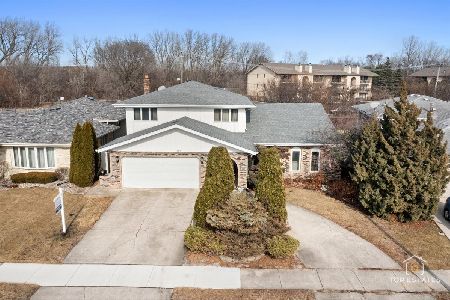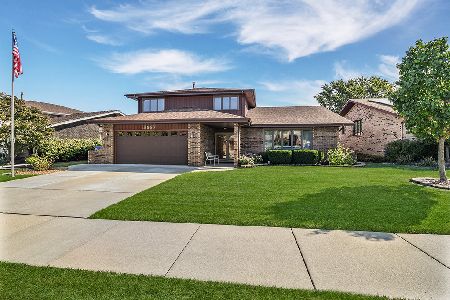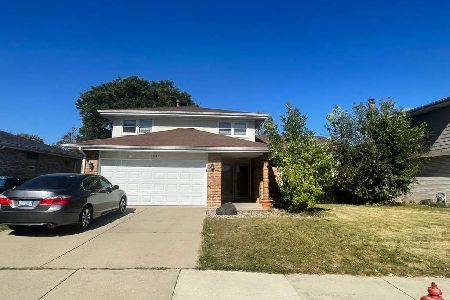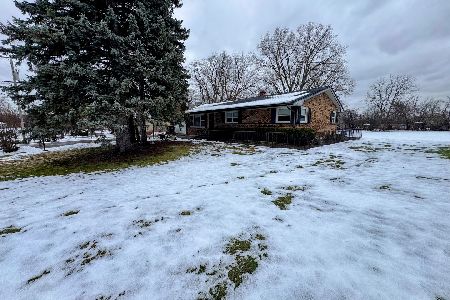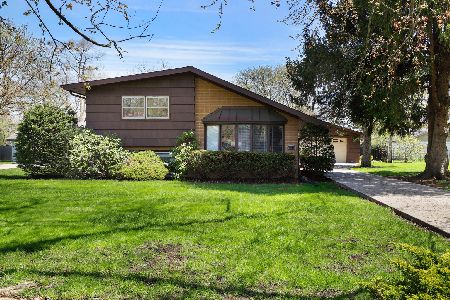12559 Parkside Avenue, Palos Heights, Illinois 60463
$249,900
|
Sold
|
|
| Status: | Closed |
| Sqft: | 1,191 |
| Cost/Sqft: | $210 |
| Beds: | 3 |
| Baths: | 2 |
| Year Built: | 1956 |
| Property Taxes: | $4,519 |
| Days On Market: | 1985 |
| Lot Size: | 0,23 |
Description
Welcome home to your beautiful 3 bedroom, 2 bathroom split-level home with 2 car detached garage on a lovely tree-lined street! Enter the front door to your spacious living room with vaulted ceilings. Natural light pours in through the windows and real hardwood floors sprawl throughout the first and second level. The living room opens up to the large eat-in kitchen. Travel upstairs to the home's three spacious bedrooms and first full bathroom. Each bedroom comes fully equipped with real hardwood floors and plenty of storage with sizable closets. Head downstairs to the lower level to find the home's oversized family room perfect for relaxing or entertaining. The home's second full bathroom and laundry room complete the lower level. The large backyard space creates more opportunities for outdoor living. Come check out this awesome home today!
Property Specifics
| Single Family | |
| — | |
| Tri-Level | |
| 1956 | |
| Partial | |
| SPLITLEVEL | |
| No | |
| 0.23 |
| Cook | |
| Navajo Hills | |
| 0 / Not Applicable | |
| None | |
| Public | |
| Public Sewer | |
| 10817114 | |
| 24294030040000 |
Nearby Schools
| NAME: | DISTRICT: | DISTANCE: | |
|---|---|---|---|
|
Grade School
Chippewa Elementary School |
128 | — | |
|
Middle School
Independence Junior High School |
128 | Not in DB | |
|
High School
A B Shepard High School (campus |
218 | Not in DB | |
Property History
| DATE: | EVENT: | PRICE: | SOURCE: |
|---|---|---|---|
| 2 Jul, 2008 | Sold | $255,000 | MRED MLS |
| 24 May, 2008 | Under contract | $279,900 | MRED MLS |
| 4 May, 2008 | Listed for sale | $279,900 | MRED MLS |
| 15 Oct, 2020 | Sold | $249,900 | MRED MLS |
| 31 Aug, 2020 | Under contract | $249,900 | MRED MLS |
| 13 Aug, 2020 | Listed for sale | $249,900 | MRED MLS |
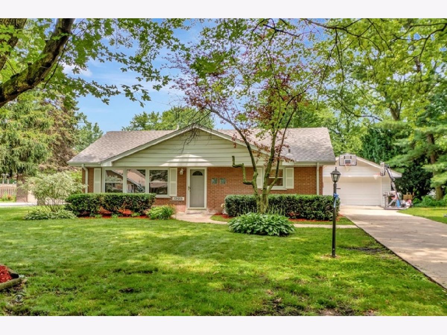
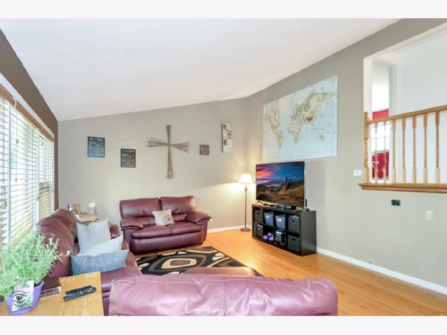
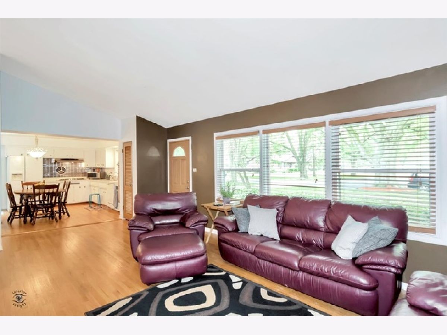
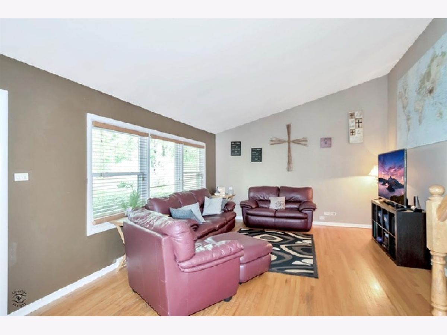
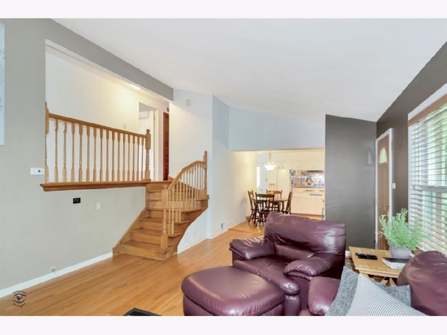
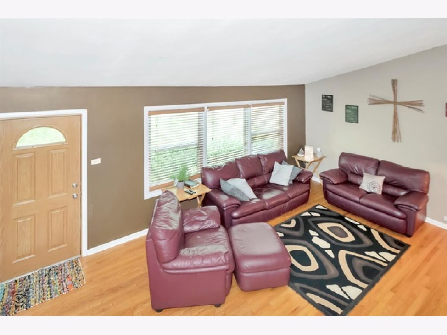
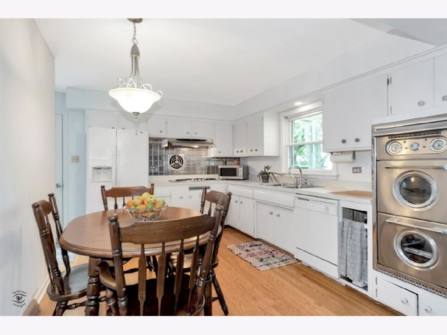
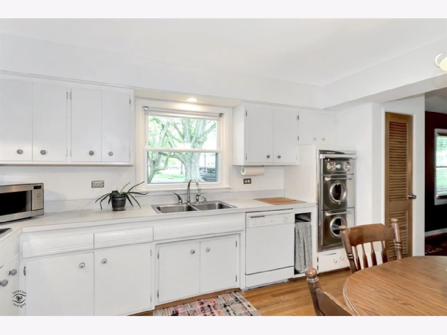
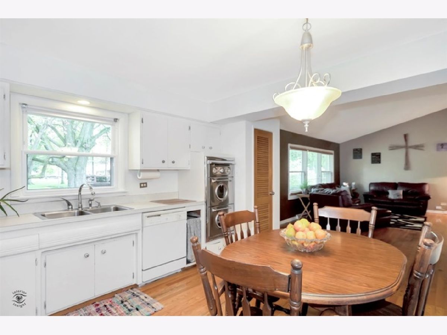
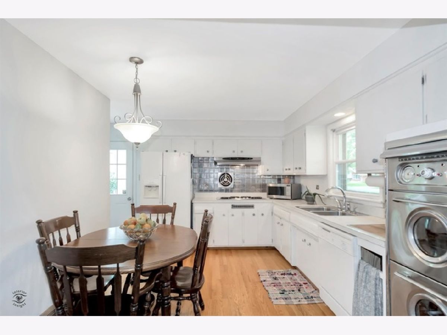
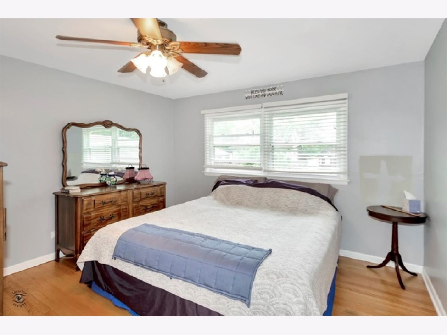
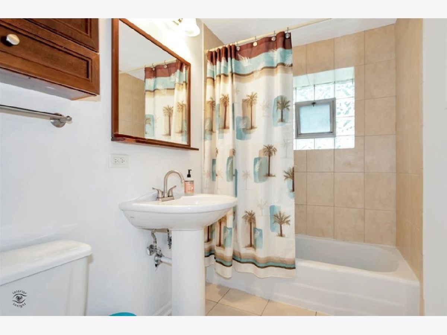
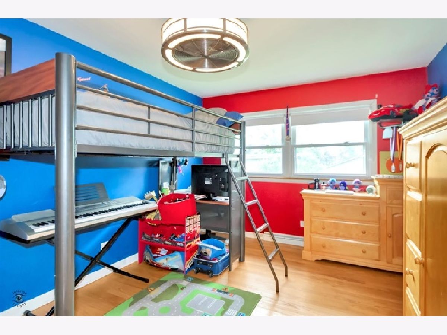
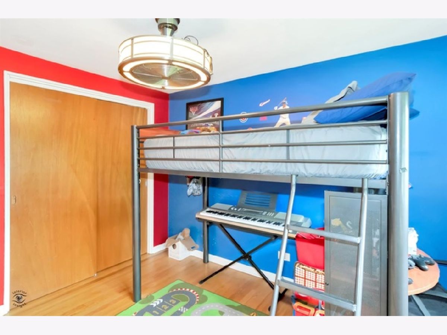
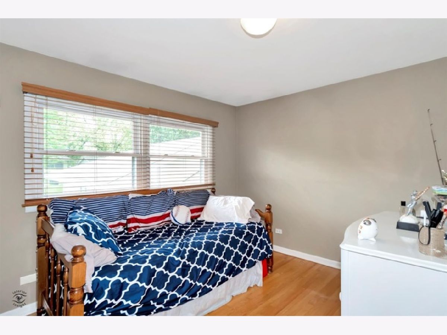
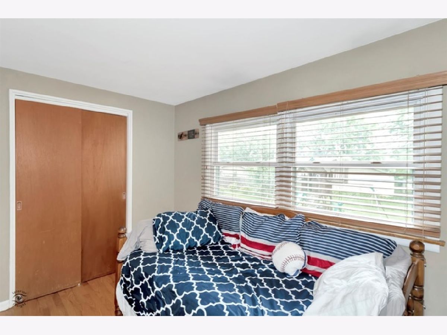
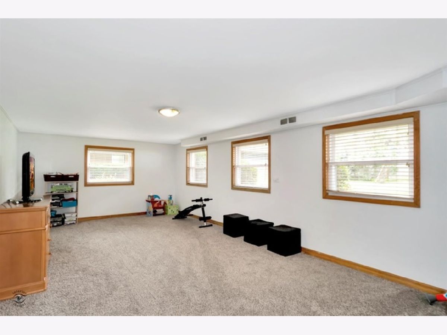
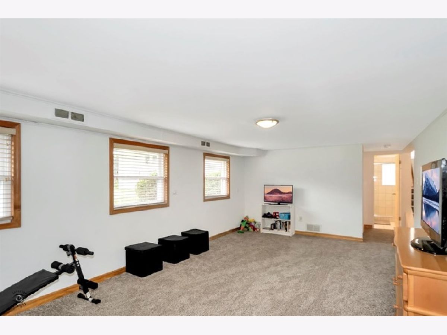
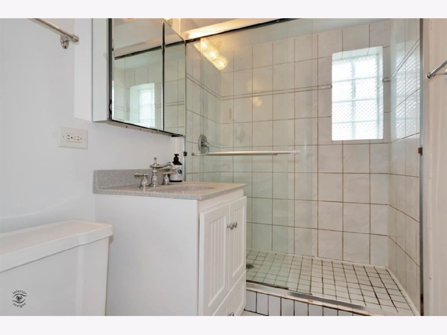

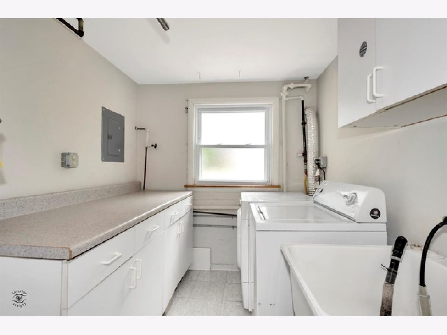
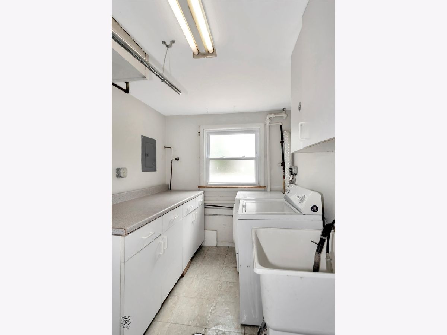
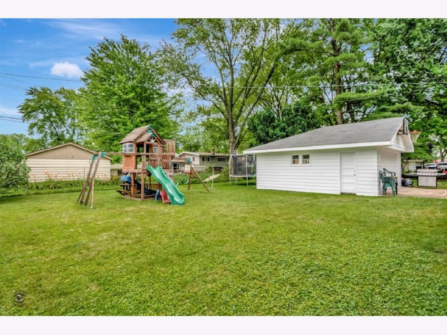
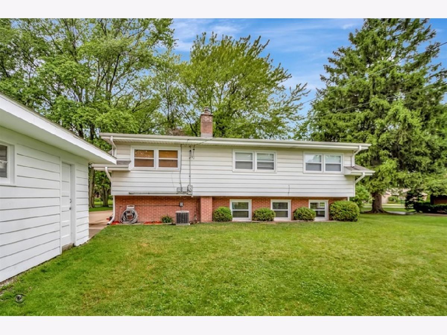
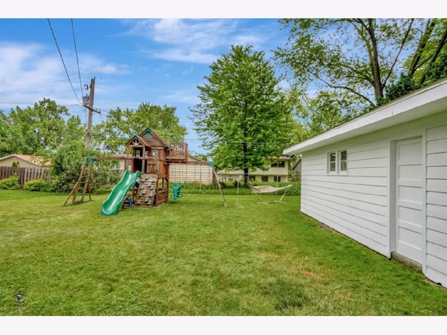
Room Specifics
Total Bedrooms: 3
Bedrooms Above Ground: 3
Bedrooms Below Ground: 0
Dimensions: —
Floor Type: Hardwood
Dimensions: —
Floor Type: Hardwood
Full Bathrooms: 2
Bathroom Amenities: Separate Shower
Bathroom in Basement: 1
Rooms: No additional rooms
Basement Description: Finished
Other Specifics
| 2 | |
| Concrete Perimeter | |
| Concrete | |
| — | |
| — | |
| 77X132 | |
| — | |
| None | |
| Vaulted/Cathedral Ceilings, Hardwood Floors | |
| Range, Microwave, Refrigerator, Washer, Dryer, Cooktop | |
| Not in DB | |
| Curbs, Street Paved | |
| — | |
| — | |
| — |
Tax History
| Year | Property Taxes |
|---|---|
| 2008 | $2,943 |
| 2020 | $4,519 |
Contact Agent
Nearby Similar Homes
Nearby Sold Comparables
Contact Agent
Listing Provided By
Keller Williams Preferred Rlty

