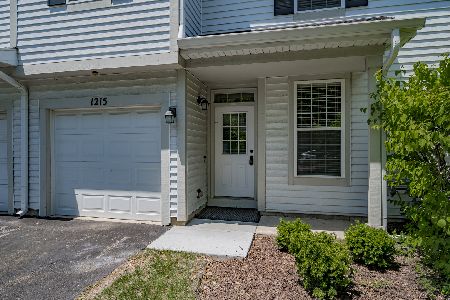1256 Arapaho Court, Naperville, Illinois 60540
$201,000
|
Sold
|
|
| Status: | Closed |
| Sqft: | 1,488 |
| Cost/Sqft: | $140 |
| Beds: | 2 |
| Baths: | 3 |
| Year Built: | 1994 |
| Property Taxes: | $4,081 |
| Days On Market: | 2789 |
| Lot Size: | 0,00 |
Description
All you need to do is move in! This bright end unit townhome has loads of windows for natural light. It has a two-story family room with skylight, ceiling fan, wood-burning fireplace with gas starter and wood laminate flooring. The kitchen is equipped with loads of cabinetry and a spacious breakfast bar. There are two bedrooms and a loft along with 2 1/2 bathrooms. New wood laminate flooring throughout the main level. Nine foot ceilings throughout the main level. Neutral decor, white six panel doors and trim throughout. New roof. Two year new air-conditioning. The home backs to Green open area. Convenient 2nd floor laundry. Loft can easily be converted to be a 3rd bedroom. Centrally located in Naperville. Great shopping and dining nearby. Home back to green space and located in a cul-de-sac. District 204 schools.
Property Specifics
| Condos/Townhomes | |
| 2 | |
| — | |
| 1994 | |
| None | |
| — | |
| No | |
| — |
| Du Page | |
| Estes Park | |
| 220 / Monthly | |
| Insurance,Exterior Maintenance,Lawn Care,Snow Removal | |
| Lake Michigan,Public | |
| Public Sewer, Sewer-Storm | |
| 10013184 | |
| 0726112032 |
Nearby Schools
| NAME: | DISTRICT: | DISTANCE: | |
|---|---|---|---|
|
Grade School
Owen Elementary School |
204 | — | |
|
Middle School
Still Middle School |
204 | Not in DB | |
|
High School
Metea Valley High School |
204 | Not in DB | |
Property History
| DATE: | EVENT: | PRICE: | SOURCE: |
|---|---|---|---|
| 23 Jun, 2016 | Under contract | $0 | MRED MLS |
| 1 Jun, 2016 | Listed for sale | $0 | MRED MLS |
| 25 Aug, 2017 | Under contract | $0 | MRED MLS |
| 1 Jun, 2017 | Listed for sale | $0 | MRED MLS |
| 12 Sep, 2018 | Sold | $201,000 | MRED MLS |
| 13 Aug, 2018 | Under contract | $208,900 | MRED MLS |
| — | Last price change | $212,500 | MRED MLS |
| 10 Jul, 2018 | Listed for sale | $212,500 | MRED MLS |
Room Specifics
Total Bedrooms: 2
Bedrooms Above Ground: 2
Bedrooms Below Ground: 0
Dimensions: —
Floor Type: Carpet
Full Bathrooms: 3
Bathroom Amenities: —
Bathroom in Basement: 0
Rooms: Loft
Basement Description: None
Other Specifics
| 1 | |
| Concrete Perimeter | |
| Asphalt | |
| End Unit | |
| Cul-De-Sac | |
| 14X23X73X29X89 | |
| — | |
| Full | |
| Vaulted/Cathedral Ceilings, Skylight(s), Wood Laminate Floors, Second Floor Laundry, Laundry Hook-Up in Unit | |
| Range, Microwave, Dishwasher, Refrigerator, Washer, Dryer, Disposal | |
| Not in DB | |
| — | |
| — | |
| — | |
| Gas Starter |
Tax History
| Year | Property Taxes |
|---|---|
| 2018 | $4,081 |
Contact Agent
Nearby Similar Homes
Nearby Sold Comparables
Contact Agent
Listing Provided By
Century 21 Affiliated






