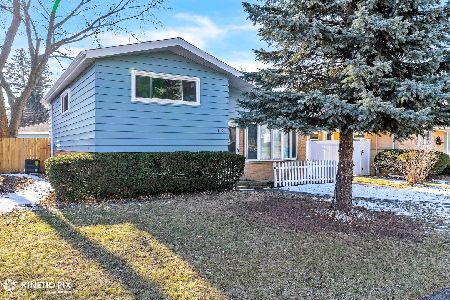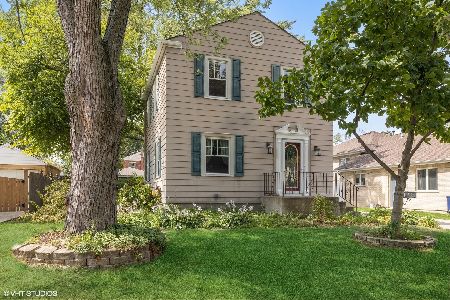1256 Highridge Parkway, Westchester, Illinois 60154
$400,000
|
Sold
|
|
| Status: | Closed |
| Sqft: | 2,879 |
| Cost/Sqft: | $148 |
| Beds: | 4 |
| Baths: | 4 |
| Year Built: | 2010 |
| Property Taxes: | $6,927 |
| Days On Market: | 2462 |
| Lot Size: | 0,17 |
Description
Exquisite two story custom designed all brick home built in 2010! Open floor plan with fabulous natural lighting & 9 foot ceilings. Two master en-suites one on each level. First floor laundry, family room, & 1/2 bath. Kitchen boasts 42" cherry cabinetry, granite countertops, stainless steel appliances, & island with extra seating. Both master baths offer walk-in showers & double sinks. Extraordinary storage with walk-in closets in every bedroom plus 2 large storage rooms off the upstairs master. Storage rooms could even be playrooms. Enormous, unfinished basement with high ceilings - so much potential. Enjoy quiet mornings outside on the patio off the kitchen eating area or use to entertain family & friends. Beautiful parkway in front. Great location with easy access to major expressways, commuter trains, shopping, restaurants, parks, & golf. Close to Oakbrook Center & downtown La Grange. Come see this spectacular home!
Property Specifics
| Single Family | |
| — | |
| — | |
| 2010 | |
| Full | |
| — | |
| No | |
| 0.17 |
| Cook | |
| — | |
| 0 / Not Applicable | |
| None | |
| Lake Michigan,Public | |
| Public Sewer | |
| 10352937 | |
| 15201020510000 |
Property History
| DATE: | EVENT: | PRICE: | SOURCE: |
|---|---|---|---|
| 21 Jun, 2019 | Sold | $400,000 | MRED MLS |
| 13 May, 2019 | Under contract | $425,000 | MRED MLS |
| — | Last price change | $437,000 | MRED MLS |
| 23 Apr, 2019 | Listed for sale | $437,000 | MRED MLS |
Room Specifics
Total Bedrooms: 4
Bedrooms Above Ground: 4
Bedrooms Below Ground: 0
Dimensions: —
Floor Type: Hardwood
Dimensions: —
Floor Type: Carpet
Dimensions: —
Floor Type: Carpet
Full Bathrooms: 4
Bathroom Amenities: Separate Shower,Double Sink
Bathroom in Basement: 0
Rooms: Eating Area,Storage,Walk In Closet
Basement Description: Unfinished
Other Specifics
| 2.5 | |
| Concrete Perimeter | |
| Concrete | |
| Patio | |
| — | |
| 58 X 125 | |
| Pull Down Stair | |
| Full | |
| Hardwood Floors, First Floor Bedroom, First Floor Laundry, First Floor Full Bath, Walk-In Closet(s) | |
| Range, Microwave, Dishwasher, Refrigerator, Washer, Dryer, Disposal, Stainless Steel Appliance(s) | |
| Not in DB | |
| — | |
| — | |
| — | |
| — |
Tax History
| Year | Property Taxes |
|---|---|
| 2019 | $6,927 |
Contact Agent
Nearby Similar Homes
Nearby Sold Comparables
Contact Agent
Listing Provided By
@properties







