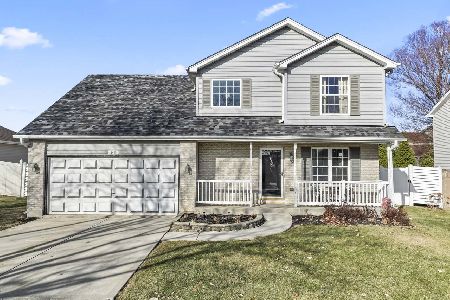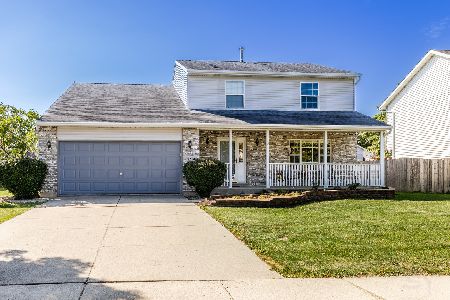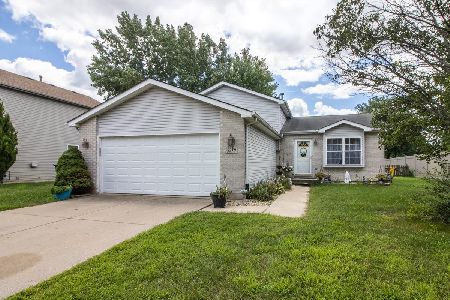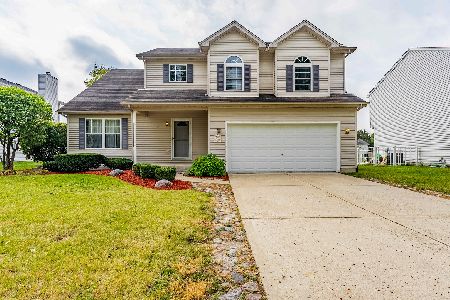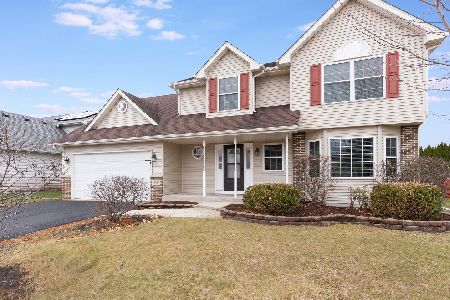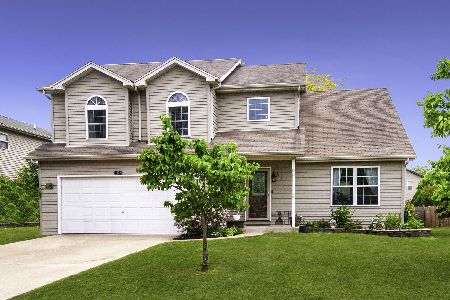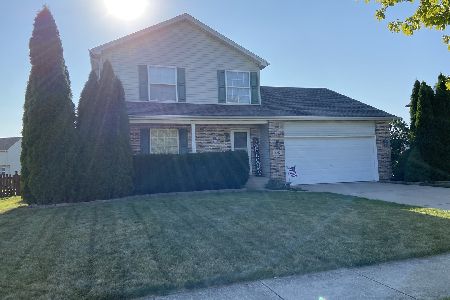1256 Lasser Drive, Plainfield, Illinois 60586
$215,000
|
Sold
|
|
| Status: | Closed |
| Sqft: | 2,128 |
| Cost/Sqft: | $103 |
| Beds: | 4 |
| Baths: | 3 |
| Year Built: | 2002 |
| Property Taxes: | $5,273 |
| Days On Market: | 3571 |
| Lot Size: | 0,00 |
Description
This Home Has It All! Immaculate, Bright, & Desirable Are Just A Few Words To Describe This Very Large 2 Story Home In Riverbrook Estates! Home Features: Open Floor Plan w/Cathedral Ceilings, Skylights, Freshly Painted Throughout, & All Beds w/New Carpet. Kitchen Updates Include: Granite Counter-Tops, Beautiful Backsplash, Island, & Stainless Steel Appliances! French Doors Leading To Your Master Bedroom Which Features Walk In Closet, Full Bath w/Separate Shower & Jacuzzi Tub, & A Loft on 2nd Floor along w/Laundry. Full Finished Basement w/Crawl Space, Sump Pump 2014, New Water Tank 2015, & Newer Roof 2013. This Home Is Well Taken Care Of! Also, Don't Forget the Large Privacy Fenced in Back Yard (Extends 15ft Past Fence into Easement), Concrete Patio, & A Park Right Down The Road! Make This Home All Your Own!
Property Specifics
| Single Family | |
| — | |
| Contemporary | |
| 2002 | |
| Full | |
| 2 STORY | |
| No | |
| — |
| Will | |
| Riverbrook Estates | |
| 69 / Quarterly | |
| Other | |
| Public | |
| Public Sewer | |
| 09190378 | |
| 0506041090290000 |
Property History
| DATE: | EVENT: | PRICE: | SOURCE: |
|---|---|---|---|
| 22 Feb, 2008 | Sold | $188,000 | MRED MLS |
| 8 Jan, 2008 | Under contract | $205,000 | MRED MLS |
| — | Last price change | $214,900 | MRED MLS |
| 23 Dec, 2007 | Listed for sale | $214,900 | MRED MLS |
| 17 Jun, 2016 | Sold | $215,000 | MRED MLS |
| 21 Apr, 2016 | Under contract | $220,000 | MRED MLS |
| 10 Apr, 2016 | Listed for sale | $220,000 | MRED MLS |
Room Specifics
Total Bedrooms: 4
Bedrooms Above Ground: 4
Bedrooms Below Ground: 0
Dimensions: —
Floor Type: Carpet
Dimensions: —
Floor Type: Carpet
Dimensions: —
Floor Type: Carpet
Full Bathrooms: 3
Bathroom Amenities: Whirlpool,Separate Shower
Bathroom in Basement: 0
Rooms: Loft,Recreation Room
Basement Description: Finished,Crawl
Other Specifics
| 2 | |
| Concrete Perimeter | |
| Concrete | |
| Patio, Storms/Screens | |
| Fenced Yard,Park Adjacent | |
| 55X122X100X85 | |
| — | |
| Full | |
| Vaulted/Cathedral Ceilings, Skylight(s), Wood Laminate Floors, Second Floor Laundry | |
| Range, Microwave, Dishwasher, Refrigerator, Washer, Dryer | |
| Not in DB | |
| Sidewalks, Street Lights, Street Paved | |
| — | |
| — | |
| — |
Tax History
| Year | Property Taxes |
|---|---|
| 2008 | $5,192 |
| 2016 | $5,273 |
Contact Agent
Nearby Similar Homes
Nearby Sold Comparables
Contact Agent
Listing Provided By
RE/MAX 10 in the Park

