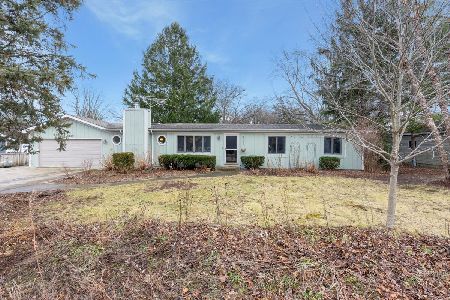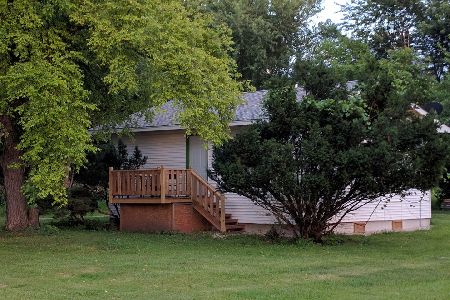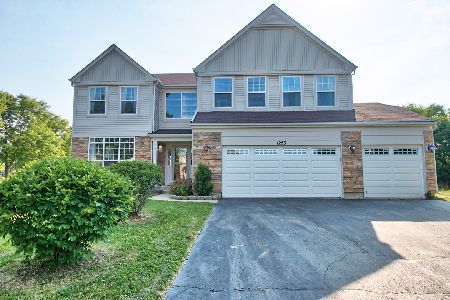1256 Noble Drive, Port Barrington, Illinois 60010
$269,900
|
Sold
|
|
| Status: | Closed |
| Sqft: | 2,805 |
| Cost/Sqft: | $96 |
| Beds: | 5 |
| Baths: | 3 |
| Year Built: | 2003 |
| Property Taxes: | $8,691 |
| Days On Market: | 2836 |
| Lot Size: | 0,30 |
Description
Great Port Barrington Neighborhood * 5 Bedroom/3 Full Bathroom Home with Full English Basement * Arched Doorways, Architectural Pillars * Six Panel Doors Throughout * Hardwood Floors * 1st. Floor has Kitchen with plenty of Cabinetry & Large Pantry * Corian Counters & Stainless Steel Appliances * Entertainment-Sized Formal Living Room & Dining Room * Family Room with Gas Fireplace & Soaring Ceilings * 1st. Floor Bedroom & 1st. Floor Full Bathroom * Hardwood Floors * Upstairs has Large Master Bedroom with Luxury Bathroom with Soaking Tub, His/Her Vanities & Separate Shower * 2nd., 3rd. & 4th. Bedrooms are Serviced by a Full Hall Bathroom * Balcony Overlooks the Family Room * Basement is a Full Full English Basement Waiting to be finished * This House is Perfect for the Buyer Who is Handy * Home Needs Some TLC * Wooden Deck * Backs up to Woods * Great Fenced Yard for Kids or Four legged Friends * Worth Taking a Look!!
Property Specifics
| Single Family | |
| — | |
| — | |
| 2003 | |
| Full,English | |
| TRILLIUM | |
| No | |
| 0.3 |
| Lake | |
| Deer Grove | |
| 300 / Annual | |
| Insurance | |
| Private Well | |
| Public Sewer | |
| 09923800 | |
| 09331010840000 |
Nearby Schools
| NAME: | DISTRICT: | DISTANCE: | |
|---|---|---|---|
|
Grade School
Cotton Creek Elementary School |
118 | — | |
|
Middle School
Matthews Middle School |
118 | Not in DB | |
|
High School
Wauconda Comm High School |
118 | Not in DB | |
Property History
| DATE: | EVENT: | PRICE: | SOURCE: |
|---|---|---|---|
| 25 Jun, 2018 | Sold | $269,900 | MRED MLS |
| 25 May, 2018 | Under contract | $269,900 | MRED MLS |
| 19 Apr, 2018 | Listed for sale | $269,900 | MRED MLS |
Room Specifics
Total Bedrooms: 5
Bedrooms Above Ground: 5
Bedrooms Below Ground: 0
Dimensions: —
Floor Type: Carpet
Dimensions: —
Floor Type: Carpet
Dimensions: —
Floor Type: Carpet
Dimensions: —
Floor Type: —
Full Bathrooms: 3
Bathroom Amenities: Whirlpool,Separate Shower
Bathroom in Basement: 0
Rooms: Bedroom 5,Eating Area
Basement Description: Unfinished
Other Specifics
| 2 | |
| Concrete Perimeter | |
| Asphalt | |
| Deck | |
| Fenced Yard | |
| 13,068 SQ FT | |
| Unfinished | |
| Full | |
| — | |
| Range, Dishwasher, Refrigerator | |
| Not in DB | |
| — | |
| — | |
| — | |
| Gas Log |
Tax History
| Year | Property Taxes |
|---|---|
| 2018 | $8,691 |
Contact Agent
Nearby Similar Homes
Nearby Sold Comparables
Contact Agent
Listing Provided By
RE/MAX Unlimited Northwest








