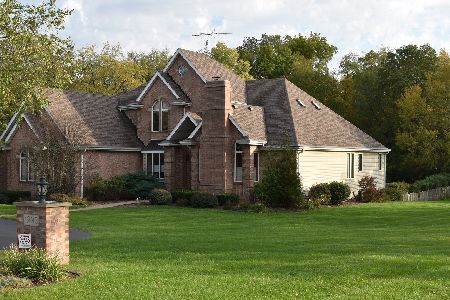1256 Tuneberg Parkway, Belvidere, Illinois 61008
$575,000
|
Sold
|
|
| Status: | Closed |
| Sqft: | 5,202 |
| Cost/Sqft: | $106 |
| Beds: | 4 |
| Baths: | 5 |
| Year Built: | 1996 |
| Property Taxes: | $13,261 |
| Days On Market: | 1549 |
| Lot Size: | 2,09 |
Description
This luxurious two story home, located in the exclusive Deer Woods subdivision, awaits a new owner. Property sits on over two acres and has over 5200 of finished square feet of living space. Pull up in the circle drive to be greeted by a brick paver walkway. Double door entry to an open two story foyer. French doors lead to a sunken formal living room. Newer 3/4 hickory hardwood flooring throughout the main floor. Separate formal dining room. Walk under the cat walk to the family room featuring25' ceilings, masonry fireplace, and an abundance of windows. Behind the french doors hides an office or den right off the family room. Adjoining the family room is the kitchen boasting of full overlay cabinets, granite tops, SS appliances, and eat in breakfast space. First floor laundry and half bath. Upstairs you will find 4 bedrooms and 3 full baths. One bathroom is private to a bedroom making it perfect for guests. The master bedroom is a suite in the truest sense! It's over 800 sq feet with 4 closets, his and hers sinks, whirlpool tub, custom tile shower, and more. Finished walk out lower level with game room, workout room, possible 5th bedroom, and media room with wet bar. All new windows, doors,and freshly painted interior. Oversized deck with gazebo. Chimney was recently rebuilt. Other newer items include siding and pressure tank.
Property Specifics
| Single Family | |
| — | |
| — | |
| 1996 | |
| Full | |
| — | |
| No | |
| 2.09 |
| Boone | |
| — | |
| 0 / Not Applicable | |
| None | |
| Private Well | |
| Septic-Private | |
| 11248245 | |
| 0517326001 |
Nearby Schools
| NAME: | DISTRICT: | DISTANCE: | |
|---|---|---|---|
|
Grade School
Seth Whitman Elementary School |
100 | — | |
|
Middle School
Belvidere Central Middle School |
100 | Not in DB | |
|
High School
Belvidere North High School |
100 | Not in DB | |
Property History
| DATE: | EVENT: | PRICE: | SOURCE: |
|---|---|---|---|
| 7 Aug, 2009 | Sold | $347,000 | MRED MLS |
| 16 Jul, 2009 | Under contract | $369,900 | MRED MLS |
| 29 Jun, 2009 | Listed for sale | $369,900 | MRED MLS |
| 19 Jun, 2015 | Sold | $412,500 | MRED MLS |
| 29 Apr, 2015 | Under contract | $419,900 | MRED MLS |
| 2 Apr, 2015 | Listed for sale | $419,900 | MRED MLS |
| 20 Dec, 2021 | Sold | $575,000 | MRED MLS |
| 19 Oct, 2021 | Under contract | $550,000 | MRED MLS |
| 16 Oct, 2021 | Listed for sale | $550,000 | MRED MLS |
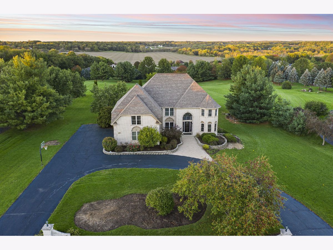
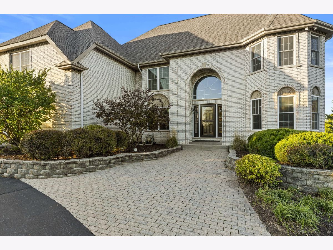
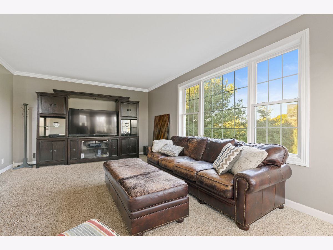
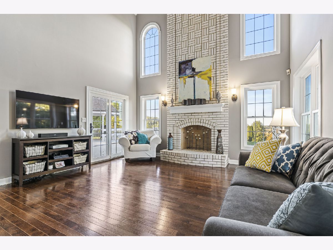
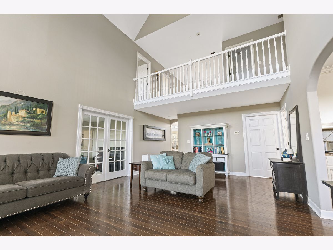
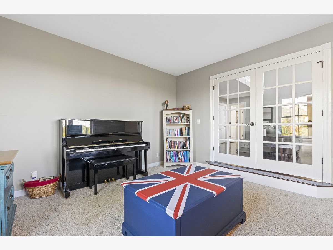
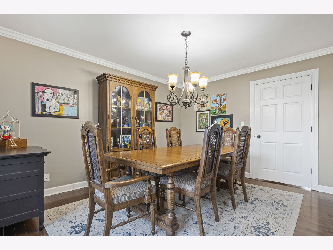
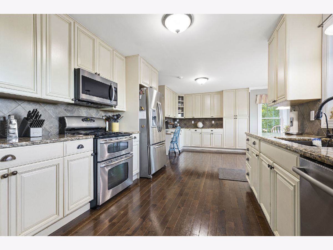
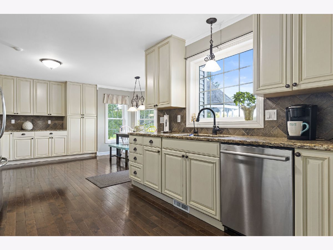
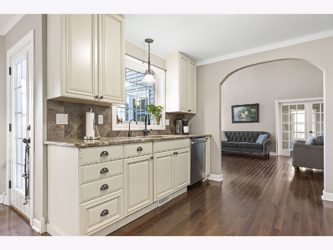
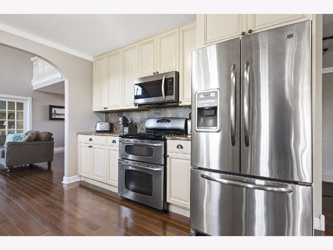
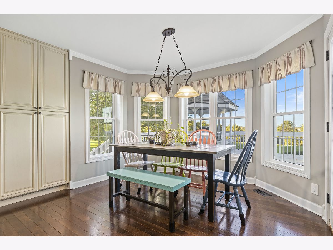
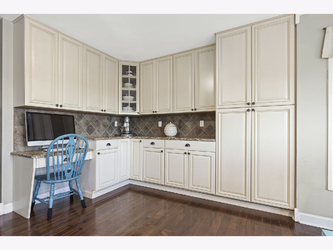
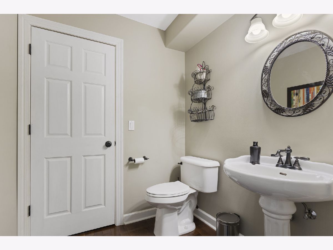
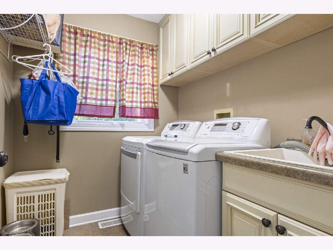
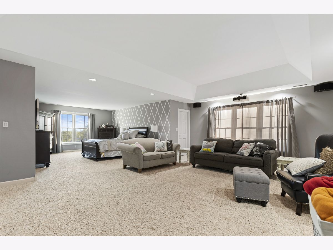
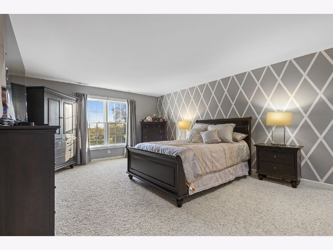
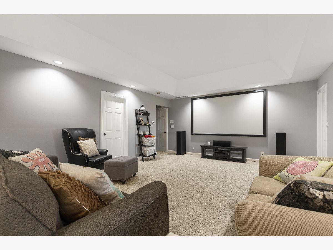
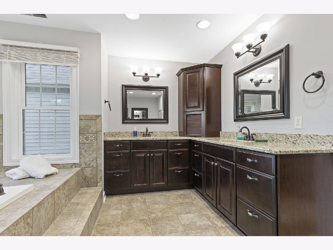
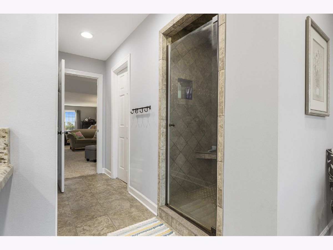
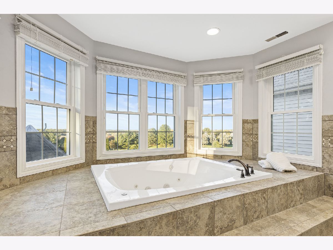
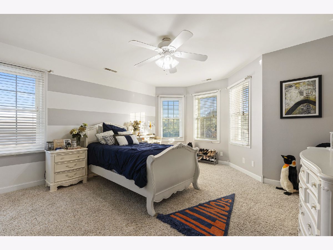
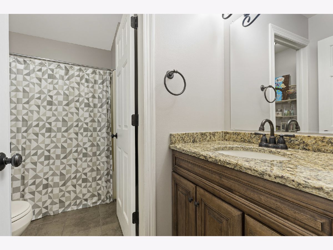
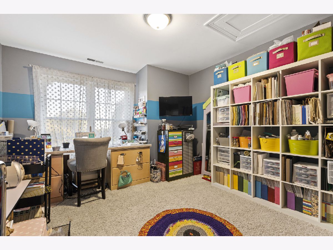
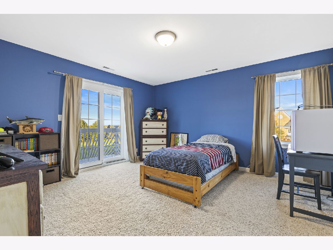
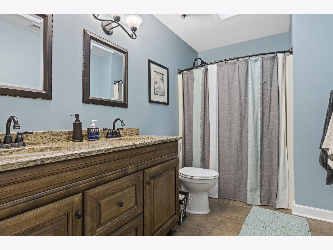
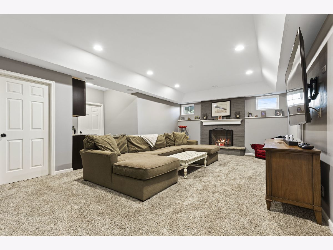
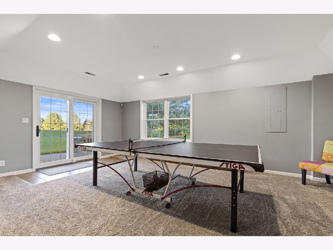
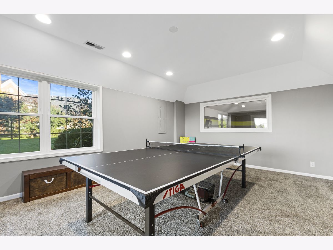
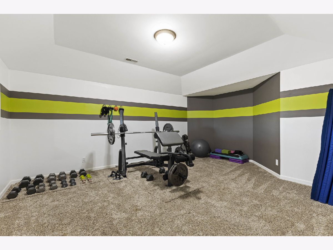
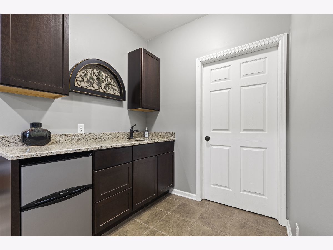
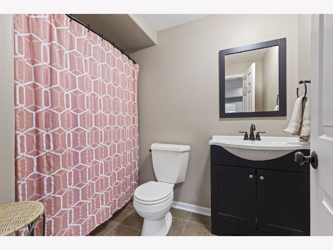
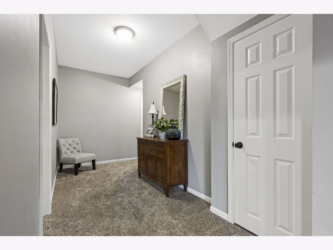
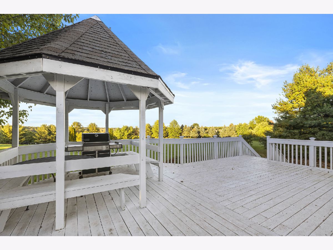
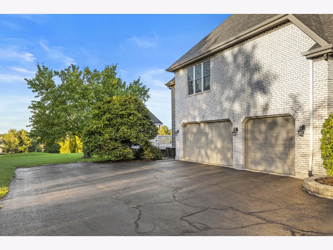
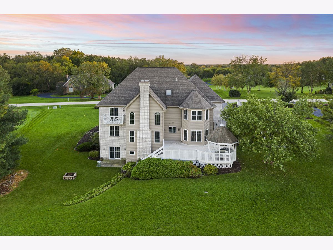
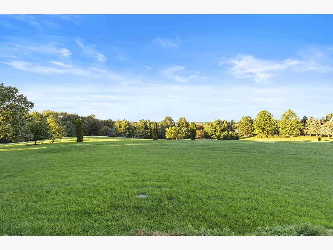
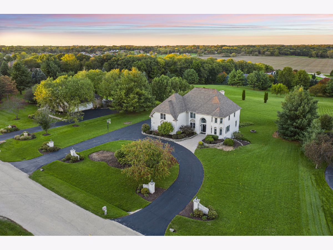
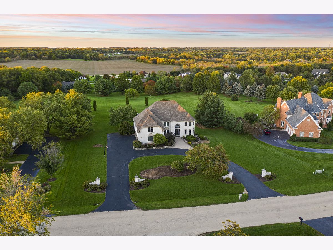
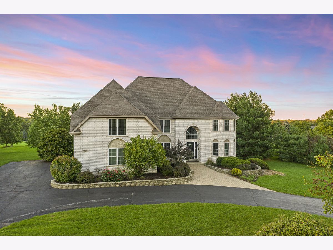
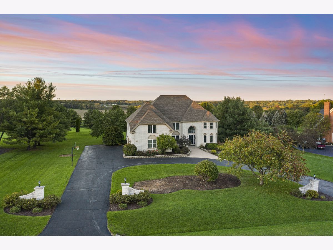
Room Specifics
Total Bedrooms: 4
Bedrooms Above Ground: 4
Bedrooms Below Ground: 0
Dimensions: —
Floor Type: —
Dimensions: —
Floor Type: —
Dimensions: —
Floor Type: —
Full Bathrooms: 5
Bathroom Amenities: Whirlpool,Separate Shower,Double Sink
Bathroom in Basement: 1
Rooms: Recreation Room,Game Room,Exercise Room
Basement Description: Finished,Exterior Access,Rec/Family Area
Other Specifics
| 3 | |
| — | |
| Asphalt,Circular | |
| Deck, Patio | |
| — | |
| 195.91X150X539.79X525 | |
| — | |
| Full | |
| Skylight(s), Bar-Wet, Hardwood Floors, First Floor Laundry, Walk-In Closet(s), Granite Counters, Separate Dining Room | |
| Range, Microwave, Dishwasher, Refrigerator, Washer, Dryer, Disposal, Stainless Steel Appliance(s), Water Softener, Gas Cooktop | |
| Not in DB | |
| — | |
| — | |
| — | |
| Wood Burning, Gas Starter |
Tax History
| Year | Property Taxes |
|---|---|
| 2009 | $12,361 |
| 2015 | $12,259 |
| 2021 | $13,261 |
Contact Agent
Nearby Similar Homes
Nearby Sold Comparables
Contact Agent
Listing Provided By
Re/Max Property Source


