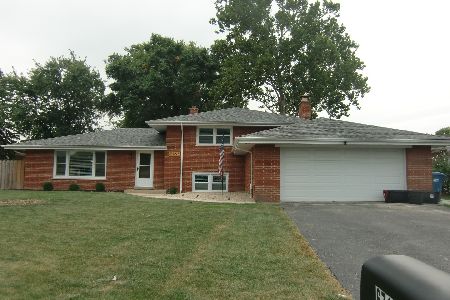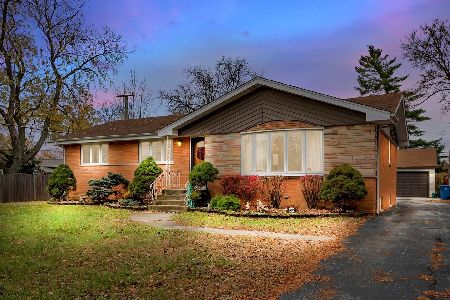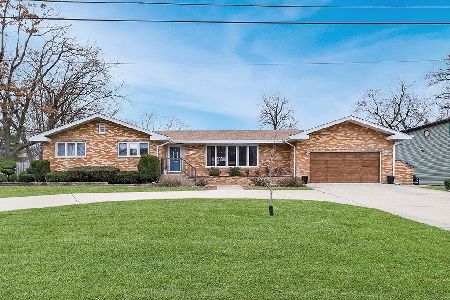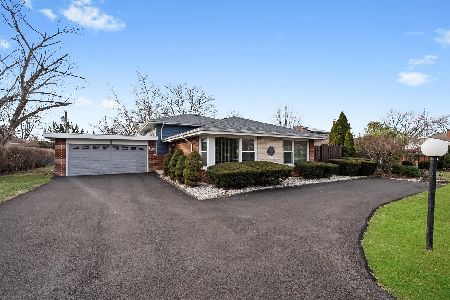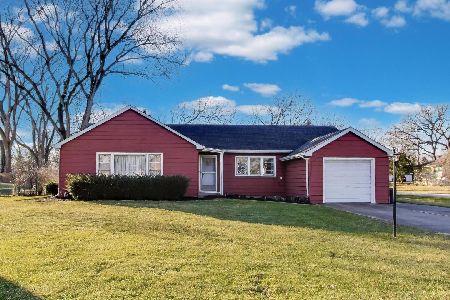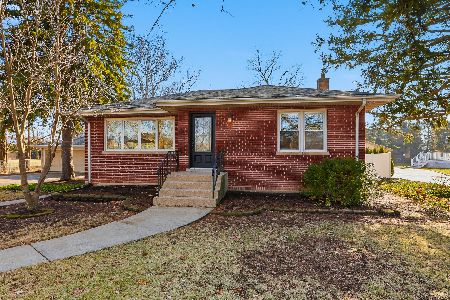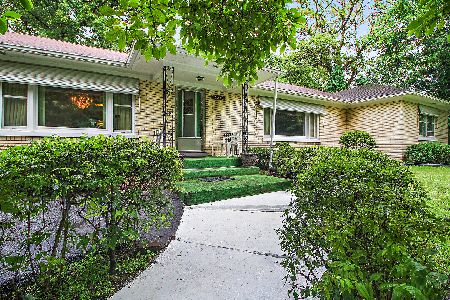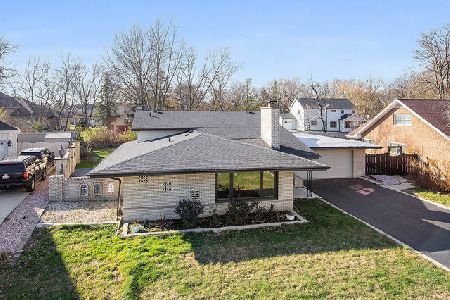12561 68th Court, Palos Heights, Illinois 60463
$674,025
|
Sold
|
|
| Status: | Closed |
| Sqft: | 3,500 |
| Cost/Sqft: | $205 |
| Beds: | 4 |
| Baths: | 3 |
| Year Built: | 2020 |
| Property Taxes: | $0 |
| Days On Market: | 1914 |
| Lot Size: | 0,00 |
Description
Quality and Craftmanship Exude in this New Construction Farmhouse style Home. Impeccable attention to details abound! Located on a unique corner lot in Palos Heights in the excellent Palos School District. Great Looking Hardie Board siding and a huge covered front porch welcomes Guests. Upon entry the functional yet, desireable floor plan grabs your attention! A first floor office/den with glass doors and stylish wall finishes is across the front hallway from the formal dining room with matching wall finishes, lots of room for Holiday meals. A Master Chef's Kitchen. Custom cabinetry with Brass hardware, Farm House sink, High-End Appliances, Quartz countertops, Above and Below cabinet lighting and a Massive Island creates the "Heart of the Home" feel. Glass pocket doors to the Mudroom with matching cabinets and counters accessed from the three car garage. The adjacent Family with Architectural ceiling and Gas Fireplace completes the Open floor Plan. Oak staircases with runway lighting. Enjoy a book on the window bench of the upstairs Landing. Four Bedrooms and a Game room upstairs. The Master Suite with a Coiffered ceiling and windows on the east and north walls. A Beautiful bathroom with Mosaic Style Tile floor and His/Her Walk-in closets. The Three other Bedrooms have Lofts and huge Closets. A Beautiful second Bathroom and a Laundry Room complete the second level. 4" White Oak Flooring throughout, Cove Molding, 2-High-Efficency Furnaces, 2-AC Units, 2 Water Heaters and a Hot Water Pump, Nest Thermostat, Ring Doorbell, Smart Garage Door Openers, Outside Wiring for 8 Cameras, Covered Back Porch with Ceiling Fan, Stamped Concrete Walkways, Back side Garage Door. A MUST SEE!!!!
Property Specifics
| Single Family | |
| — | |
| Traditional | |
| 2020 | |
| Full | |
| — | |
| No | |
| — |
| Cook | |
| — | |
| — / Not Applicable | |
| None | |
| Lake Michigan | |
| Public Sewer | |
| 10914950 | |
| 24303250007000 |
Property History
| DATE: | EVENT: | PRICE: | SOURCE: |
|---|---|---|---|
| 18 Apr, 2019 | Sold | $320,000 | MRED MLS |
| 3 Mar, 2019 | Under contract | $339,900 | MRED MLS |
| 2 Mar, 2019 | Listed for sale | $339,900 | MRED MLS |
| 4 Jun, 2021 | Sold | $674,025 | MRED MLS |
| 7 May, 2021 | Under contract | $719,000 | MRED MLS |
| — | Last price change | $749,000 | MRED MLS |
| 23 Oct, 2020 | Listed for sale | $749,000 | MRED MLS |
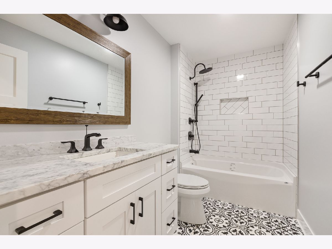
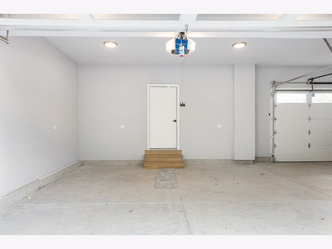
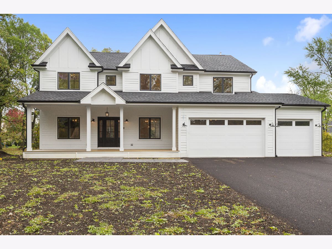
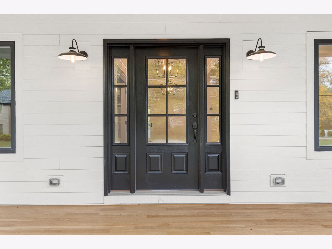
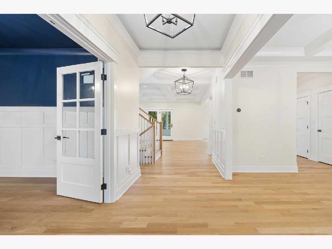
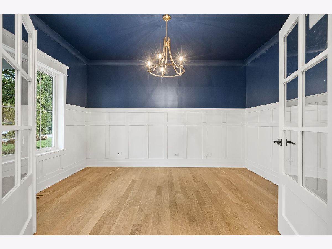
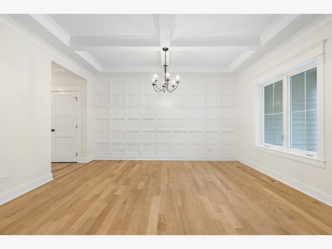
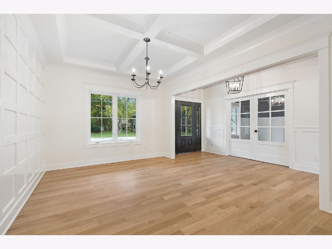
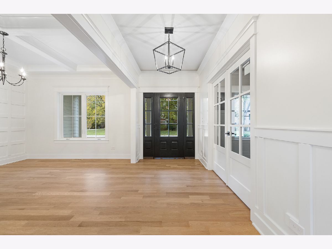
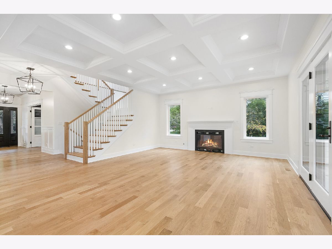
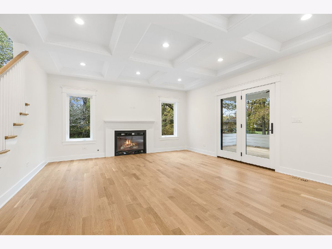
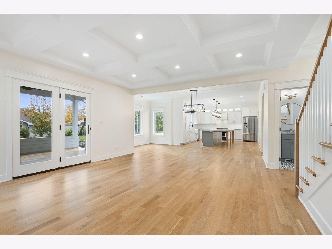
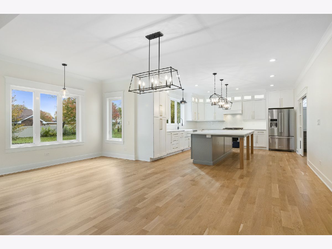
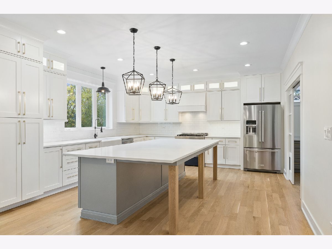
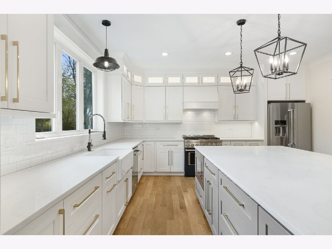
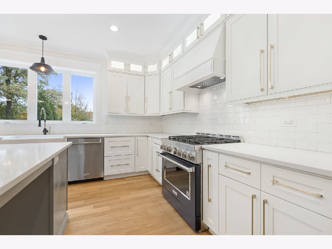
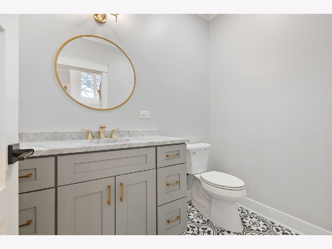
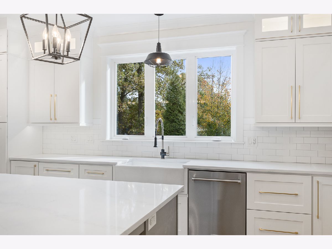
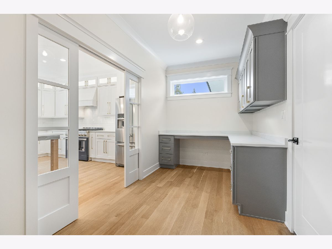
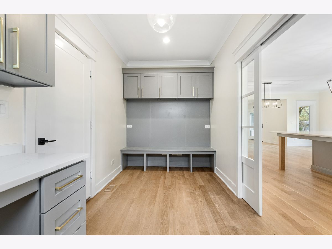
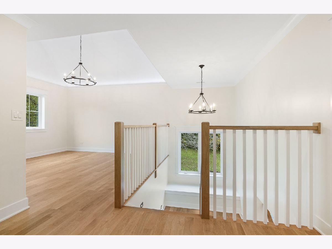
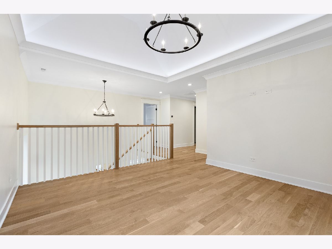
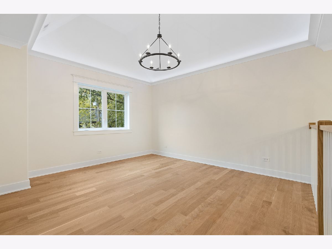
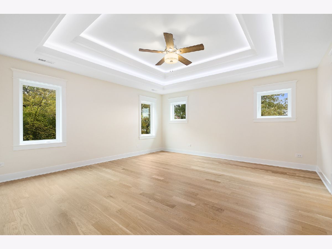
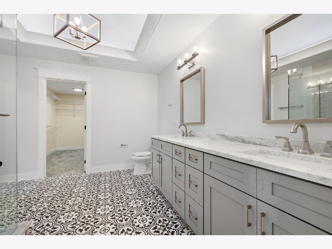
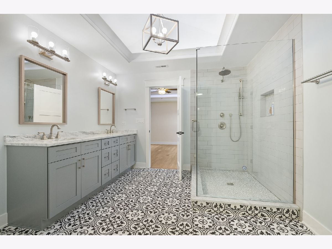
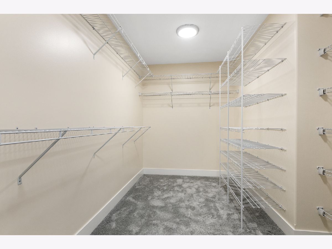
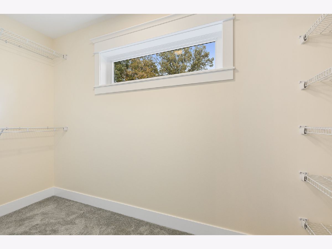
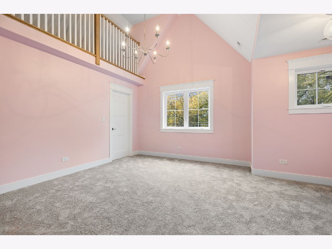
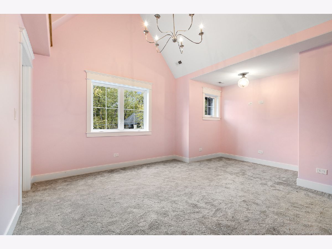
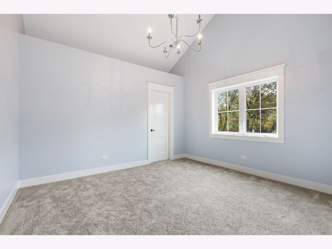
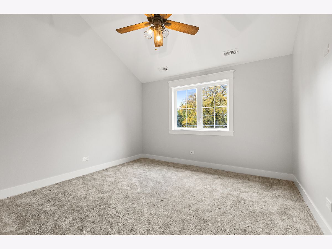
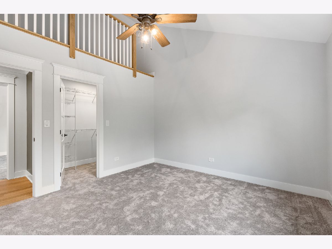
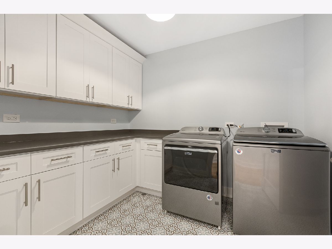
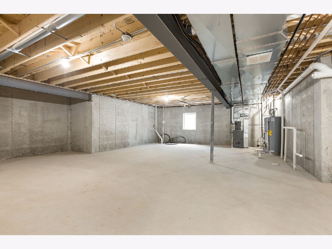
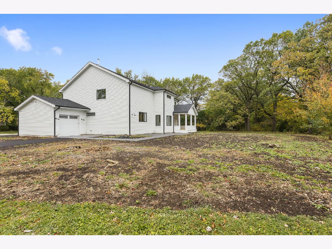
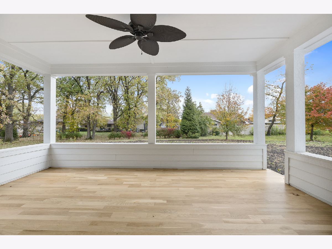
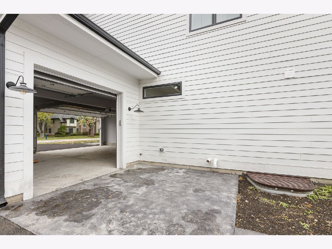
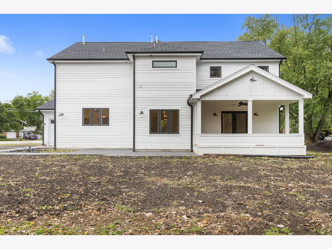
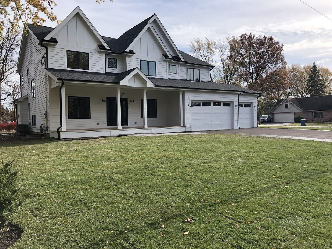
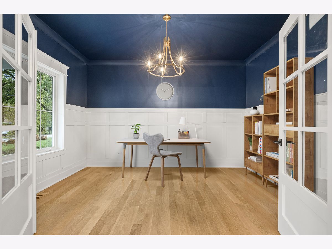
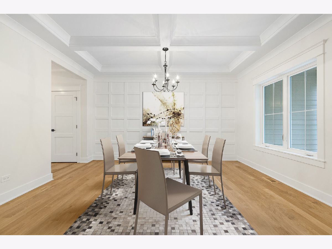
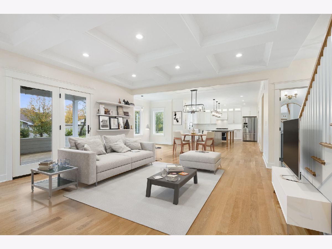
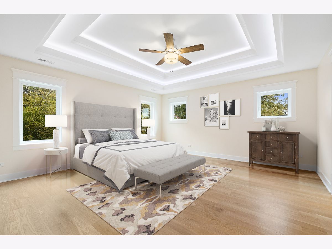
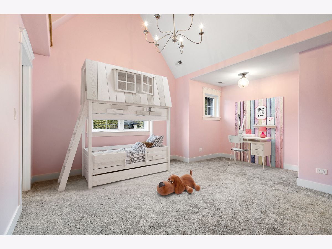
Room Specifics
Total Bedrooms: 4
Bedrooms Above Ground: 4
Bedrooms Below Ground: 0
Dimensions: —
Floor Type: Carpet
Dimensions: —
Floor Type: Carpet
Dimensions: —
Floor Type: Carpet
Full Bathrooms: 3
Bathroom Amenities: —
Bathroom in Basement: 0
Rooms: Game Room,Mud Room
Basement Description: Unfinished
Other Specifics
| 3 | |
| Concrete Perimeter | |
| Asphalt | |
| Deck, Patio, Porch, Stamped Concrete Patio, Storms/Screens | |
| Corner Lot | |
| 99.12X131.64 | |
| Pull Down Stair | |
| Full | |
| Vaulted/Cathedral Ceilings, Hardwood Floors, Second Floor Laundry, Built-in Features, Walk-In Closet(s), Ceilings - 9 Foot, Coffered Ceiling(s), Some Carpeting, Granite Counters, Separate Dining Room, Some Insulated Wndws | |
| Range, Microwave, Dishwasher, High End Refrigerator, Washer, Dryer, Range Hood, Front Controls on Range/Cooktop, Gas Oven | |
| Not in DB | |
| Park, Pool, Tennis Court(s), Street Paved | |
| — | |
| — | |
| Gas Starter |
Tax History
| Year | Property Taxes |
|---|---|
| 2019 | $6,839 |
Contact Agent
Nearby Similar Homes
Nearby Sold Comparables
Contact Agent
Listing Provided By
RE/MAX 10 in the Park

