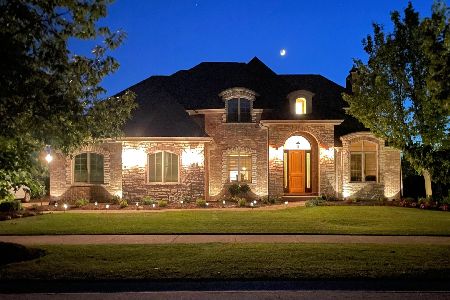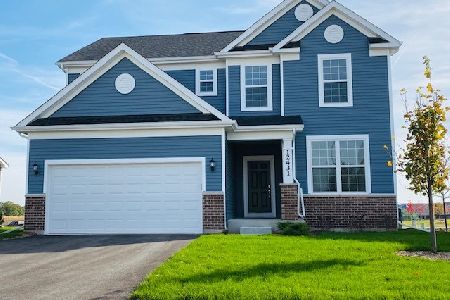12565 Thornberry Drive, Lemont, Illinois 60439
$655,000
|
Sold
|
|
| Status: | Closed |
| Sqft: | 3,272 |
| Cost/Sqft: | $206 |
| Beds: | 4 |
| Baths: | 5 |
| Year Built: | 2005 |
| Property Taxes: | $13,111 |
| Days On Market: | 2447 |
| Lot Size: | 0,35 |
Description
Sprawling, custom RANCH with full private in-law wing on main level including separate kitchen, private bedroom and full bathroom and living area accessible by separate entrances. Open floor plan filled with natural light. Great room with coiffured ceiling and fireplace. Stunning kitchen with custom cabinetry, large island, stainless steel appliances and spacious eating area. Lovely master suite with private master bath and large walk in closet. Formal dining room. Unbelievable, finished lower level offers 2-3 additional bedrooms, and room for recreations, storage, gaming and so much more! Resort like grounds with in-ground pool and expansive patio areas. Over 6,400 square feet of finished living space. 3 car garage. Minutes to shopping, dining, schools, expressway access and Blue Ribbon award recipient, Lemont High School. One of a kind offering. Schedule your appointment today!
Property Specifics
| Single Family | |
| — | |
| Ranch | |
| 2005 | |
| Full | |
| RANCH | |
| No | |
| 0.35 |
| Cook | |
| Briarcliffe Estates | |
| 250 / Annual | |
| Other | |
| Public | |
| Public Sewer | |
| 10419308 | |
| 22303120230000 |
Nearby Schools
| NAME: | DISTRICT: | DISTANCE: | |
|---|---|---|---|
|
Grade School
Oakwood Elementary School |
113A | — | |
|
Middle School
Old Quarry Middle School |
113A | Not in DB | |
|
High School
Lemont Twp High School |
210 | Not in DB | |
|
Alternate Elementary School
River Valley Elementary School |
— | Not in DB | |
Property History
| DATE: | EVENT: | PRICE: | SOURCE: |
|---|---|---|---|
| 30 Jul, 2019 | Sold | $655,000 | MRED MLS |
| 25 Jun, 2019 | Under contract | $675,000 | MRED MLS |
| 17 Jun, 2019 | Listed for sale | $675,000 | MRED MLS |
Room Specifics
Total Bedrooms: 5
Bedrooms Above Ground: 4
Bedrooms Below Ground: 1
Dimensions: —
Floor Type: Hardwood
Dimensions: —
Floor Type: Hardwood
Dimensions: —
Floor Type: Carpet
Dimensions: —
Floor Type: —
Full Bathrooms: 5
Bathroom Amenities: Whirlpool,Separate Shower,Double Sink
Bathroom in Basement: 1
Rooms: Family Room,Eating Area,Office,Recreation Room,Kitchen,Foyer,Walk In Closet,Bedroom 5,Storage
Basement Description: Finished,Exterior Access,Egress Window
Other Specifics
| 3 | |
| Concrete Perimeter | |
| Concrete | |
| Patio, In Ground Pool | |
| Cul-De-Sac,Fenced Yard,Landscaped | |
| 102X154X91X161 | |
| Full | |
| Full | |
| Hardwood Floors, First Floor Bedroom, In-Law Arrangement, First Floor Laundry, First Floor Full Bath, Walk-In Closet(s) | |
| Range, Microwave, Dishwasher, Washer, Dryer, Disposal, Stainless Steel Appliance(s) | |
| Not in DB | |
| Sidewalks, Street Lights, Street Paved | |
| — | |
| — | |
| — |
Tax History
| Year | Property Taxes |
|---|---|
| 2019 | $13,111 |
Contact Agent
Nearby Similar Homes
Nearby Sold Comparables
Contact Agent
Listing Provided By
Realty Executives Elite





