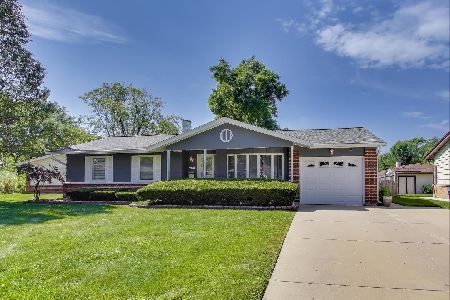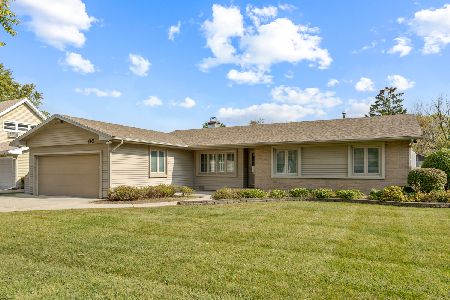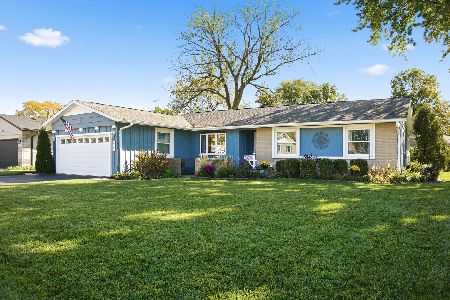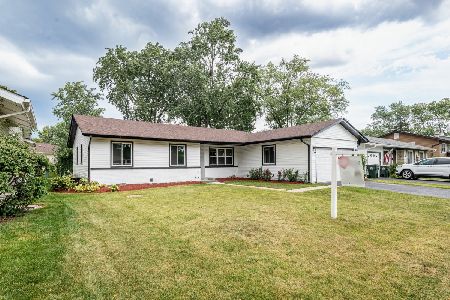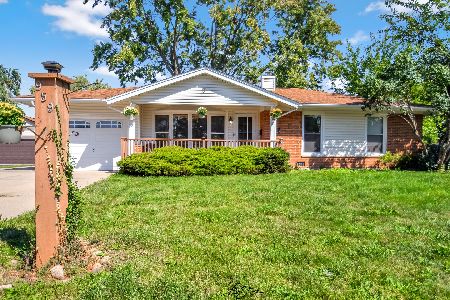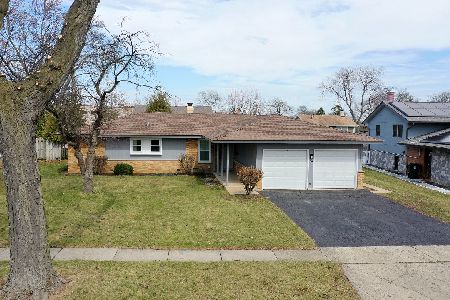1257 Cypress Lane, Elk Grove Village, Illinois 60007
$306,100
|
Sold
|
|
| Status: | Closed |
| Sqft: | 1,835 |
| Cost/Sqft: | $168 |
| Beds: | 3 |
| Baths: | 2 |
| Year Built: | 1962 |
| Property Taxes: | $5,331 |
| Days On Market: | 1920 |
| Lot Size: | 0,21 |
Description
This updated 3 bedroom, 2 full bath ranch home is the perfect place to call home. Gorgeous large gourmet kitchen features premium 42" high self-closing cabinetry, stainless steel appliances, beautiful quartz countertops and tons of prep space. Convenient separate laundry room offers newer washer/dryer and additional storage space. Hugh family room with fireplace, dry bar area, and beautiful wood floors opens to large fully fenced in yard with storage shed. Beautiful newer bathrooms, master with double sink. Freshly painted, recessed lighting, new garage door and expanded concrete double driveway. Ideal location walking distance to Clearmont Elementary, provides quick access to shopping, Busse Woods, I-90, 390, 355/53 and the newer Elk Grove Technology Park. Move in ready. Welcome Home!
Property Specifics
| Single Family | |
| — | |
| Ranch | |
| 1962 | |
| None | |
| — | |
| No | |
| 0.21 |
| Cook | |
| Centex | |
| — / Not Applicable | |
| None | |
| Lake Michigan,Public | |
| Public Sewer | |
| 10817819 | |
| 08333080030000 |
Nearby Schools
| NAME: | DISTRICT: | DISTANCE: | |
|---|---|---|---|
|
Grade School
Clearmont Elementary School |
59 | — | |
|
Middle School
Grove Junior High School |
59 | Not in DB | |
|
High School
Elk Grove High School |
214 | Not in DB | |
Property History
| DATE: | EVENT: | PRICE: | SOURCE: |
|---|---|---|---|
| 19 Jun, 2014 | Sold | $220,000 | MRED MLS |
| 25 Apr, 2014 | Under contract | $228,800 | MRED MLS |
| 21 Mar, 2014 | Listed for sale | $228,800 | MRED MLS |
| 25 Sep, 2020 | Sold | $306,100 | MRED MLS |
| 18 Aug, 2020 | Under contract | $309,000 | MRED MLS |
| 14 Aug, 2020 | Listed for sale | $309,000 | MRED MLS |
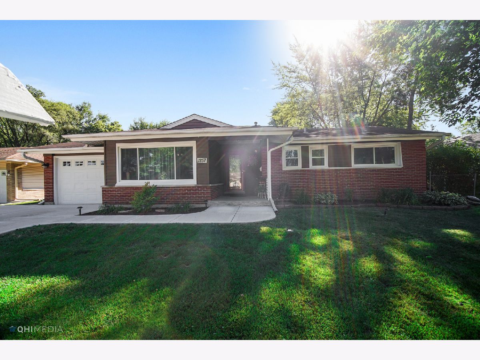
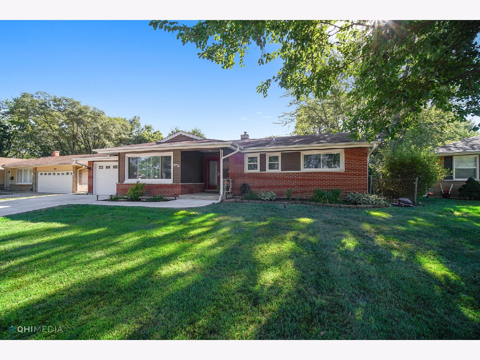
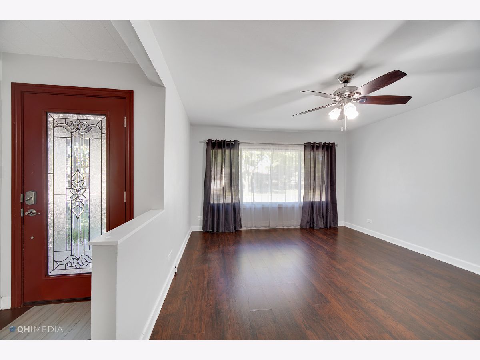
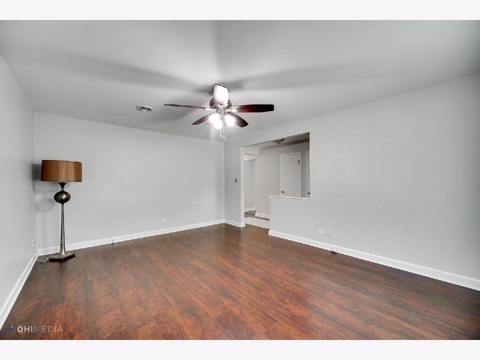
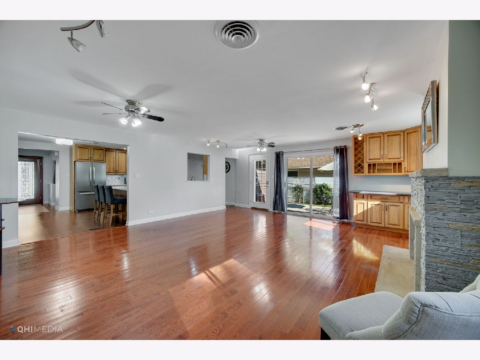
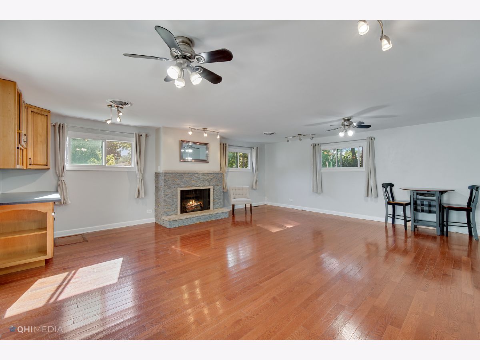
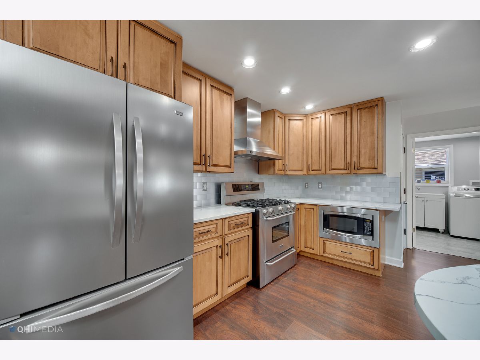
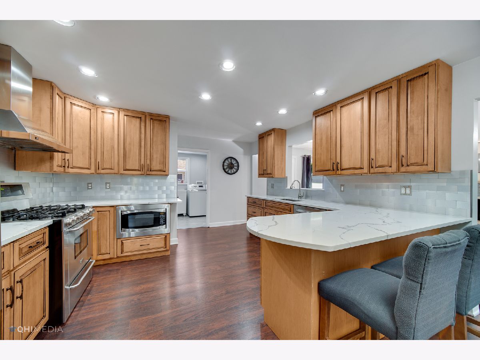
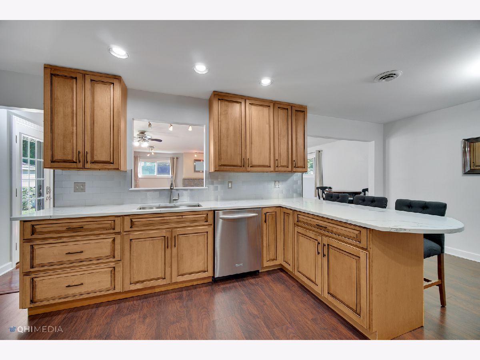
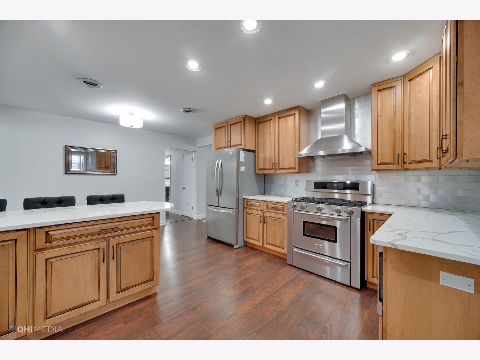
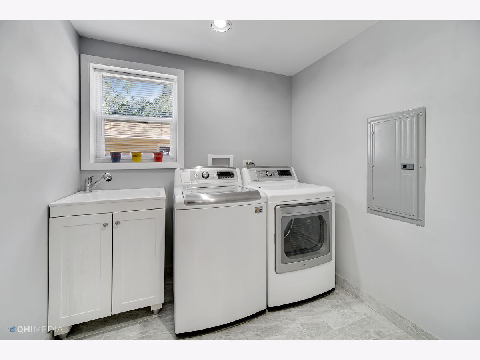
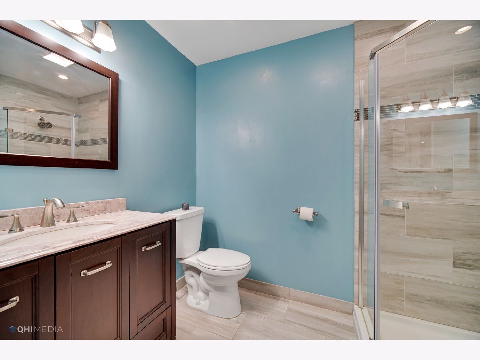
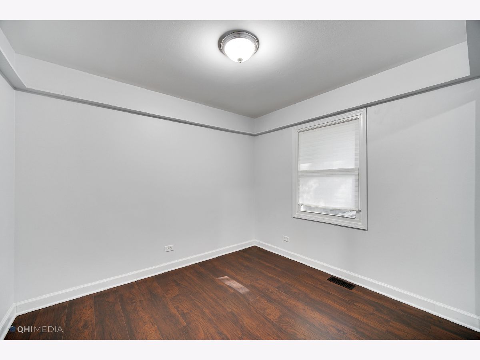
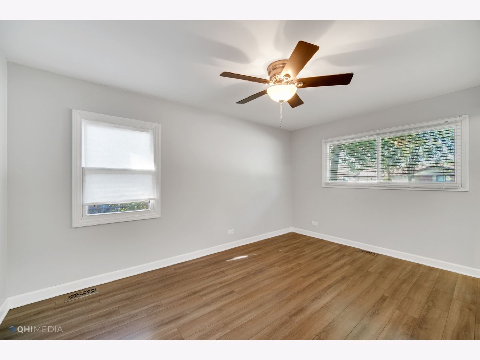
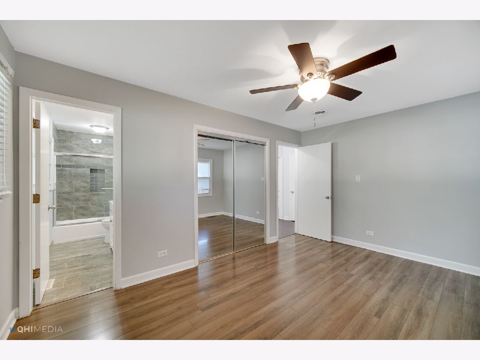
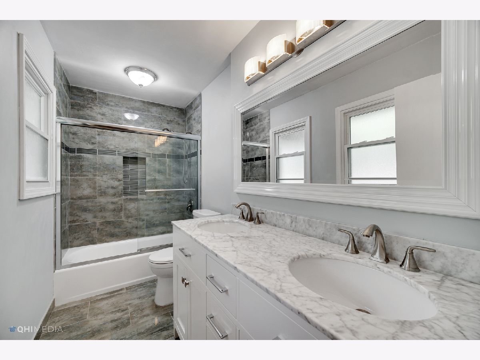
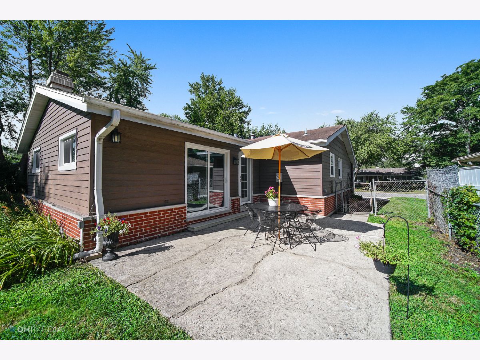
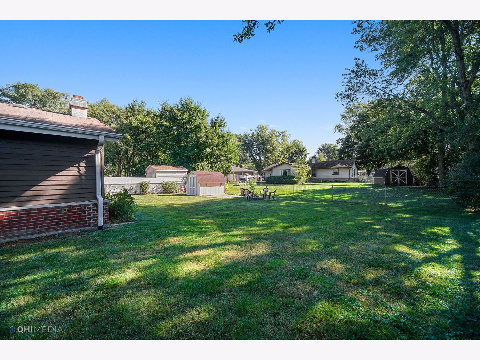

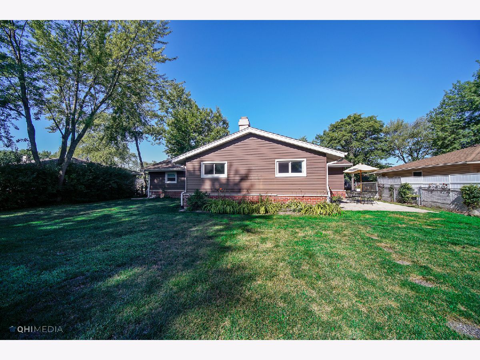
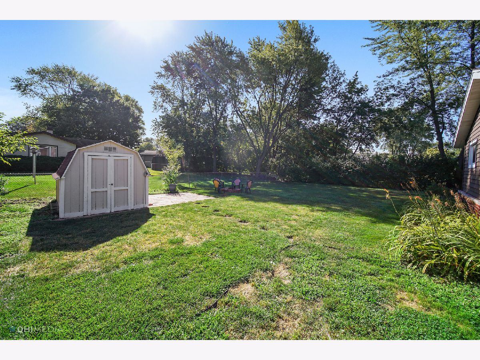
Room Specifics
Total Bedrooms: 3
Bedrooms Above Ground: 3
Bedrooms Below Ground: 0
Dimensions: —
Floor Type: Wood Laminate
Dimensions: —
Floor Type: Wood Laminate
Full Bathrooms: 2
Bathroom Amenities: Double Sink
Bathroom in Basement: —
Rooms: Foyer
Basement Description: Crawl
Other Specifics
| 1 | |
| Concrete Perimeter | |
| Concrete | |
| Patio, Porch, Storms/Screens | |
| Fenced Yard | |
| 70X123X79X125 | |
| Pull Down Stair | |
| Full | |
| Bar-Dry, Wood Laminate Floors, First Floor Bedroom, First Floor Laundry, First Floor Full Bath | |
| Range, Microwave, Dishwasher, Refrigerator, Washer, Dryer, Stainless Steel Appliance(s), Range Hood | |
| Not in DB | |
| Curbs, Sidewalks, Street Lights, Street Paved | |
| — | |
| — | |
| Gas Log |
Tax History
| Year | Property Taxes |
|---|---|
| 2014 | $5,483 |
| 2020 | $5,331 |
Contact Agent
Nearby Similar Homes
Nearby Sold Comparables
Contact Agent
Listing Provided By
Berg Properties

