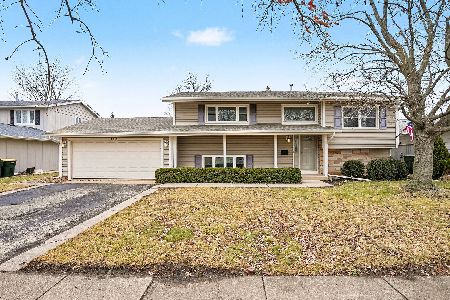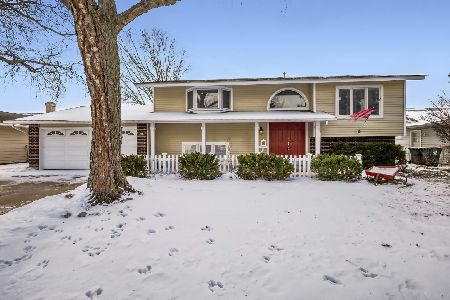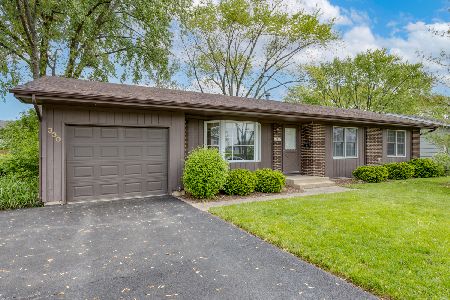1257 Dover Lane, Elk Grove Village, Illinois 60007
$295,000
|
Sold
|
|
| Status: | Closed |
| Sqft: | 2,060 |
| Cost/Sqft: | $155 |
| Beds: | 4 |
| Baths: | 2 |
| Year Built: | 1966 |
| Property Taxes: | $6,233 |
| Days On Market: | 4589 |
| Lot Size: | 0,18 |
Description
Absolutely gorgeous! Open floor plan with renovated kitchen with 42" wood cabinets, granite counters & farm sink.Home has newer windows, hardwood floors in main living area, brick paver walkway & patio in beautiful fenced yard, newer driveway, updated electrical plus bathrooms are redone & have oversized Jacuzzi tub/soaker. The decorating is stunning.Come see--you won't want to leave. Grade school 1/4 block away.
Property Specifics
| Single Family | |
| — | |
| — | |
| 1966 | |
| Full | |
| GREENBRIAR | |
| No | |
| 0.18 |
| Cook | |
| Centex | |
| 0 / Not Applicable | |
| None | |
| Lake Michigan | |
| Public Sewer | |
| 08390143 | |
| 08323100540000 |
Nearby Schools
| NAME: | DISTRICT: | DISTANCE: | |
|---|---|---|---|
|
Grade School
Adm Richard E Byrd Elementary Sc |
59 | — | |
|
Middle School
Grove Junior High School |
59 | Not in DB | |
|
High School
Elk Grove High School |
214 | Not in DB | |
Property History
| DATE: | EVENT: | PRICE: | SOURCE: |
|---|---|---|---|
| 29 Jun, 2010 | Sold | $303,000 | MRED MLS |
| 9 Apr, 2010 | Under contract | $315,000 | MRED MLS |
| 18 Mar, 2010 | Listed for sale | $315,000 | MRED MLS |
| 11 Oct, 2013 | Sold | $295,000 | MRED MLS |
| 15 Aug, 2013 | Under contract | $319,900 | MRED MLS |
| 10 Jul, 2013 | Listed for sale | $319,900 | MRED MLS |
| 6 Jun, 2019 | Sold | $335,000 | MRED MLS |
| 6 Apr, 2019 | Under contract | $349,900 | MRED MLS |
| 7 Mar, 2019 | Listed for sale | $349,900 | MRED MLS |
| 24 Jun, 2024 | Sold | $470,000 | MRED MLS |
| 2 Jun, 2024 | Under contract | $439,500 | MRED MLS |
| 28 May, 2024 | Listed for sale | $439,500 | MRED MLS |
Room Specifics
Total Bedrooms: 4
Bedrooms Above Ground: 4
Bedrooms Below Ground: 0
Dimensions: —
Floor Type: Carpet
Dimensions: —
Floor Type: Carpet
Dimensions: —
Floor Type: Carpet
Full Bathrooms: 2
Bathroom Amenities: Whirlpool
Bathroom in Basement: 1
Rooms: —
Basement Description: Finished
Other Specifics
| 2 | |
| Concrete Perimeter | |
| Asphalt | |
| Deck, Patio, Hot Tub | |
| Fenced Yard | |
| 70X110X69X112 | |
| Pull Down Stair | |
| None | |
| — | |
| Range, Microwave, Dishwasher, Refrigerator, Freezer, Washer, Dryer, Disposal | |
| Not in DB | |
| Tennis Courts, Sidewalks, Street Lights, Street Paved | |
| — | |
| — | |
| — |
Tax History
| Year | Property Taxes |
|---|---|
| 2010 | $3,233 |
| 2013 | $6,233 |
| 2019 | $7,517 |
| 2024 | $7,716 |
Contact Agent
Nearby Similar Homes
Nearby Sold Comparables
Contact Agent
Listing Provided By
N. W. Village Realty, Inc.









