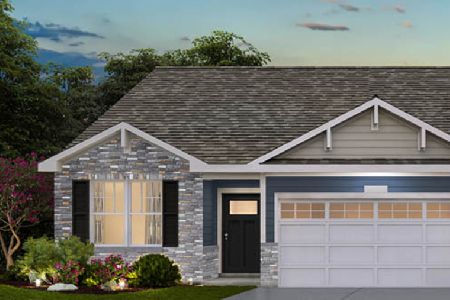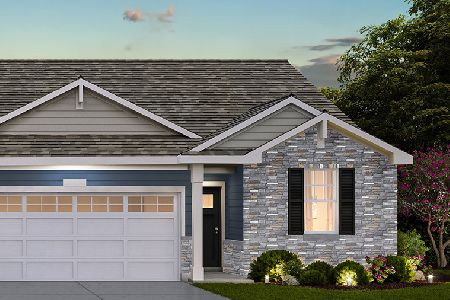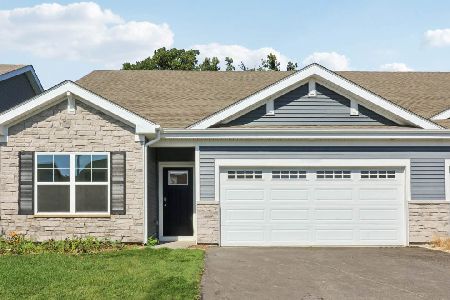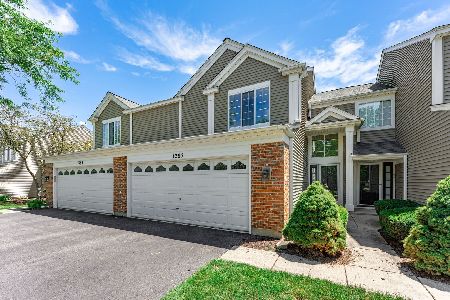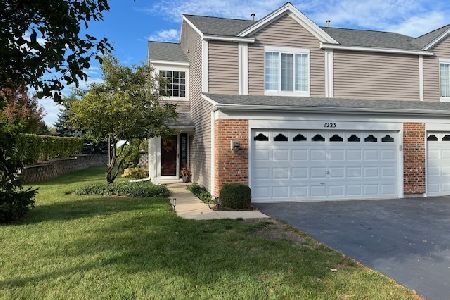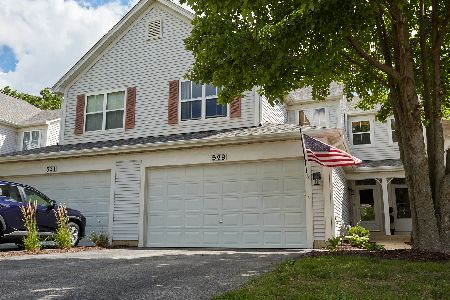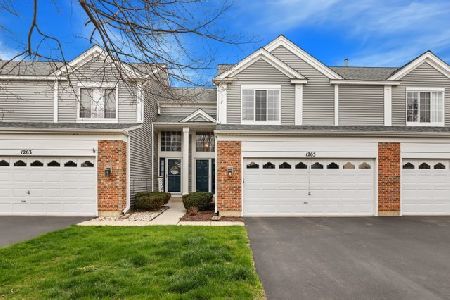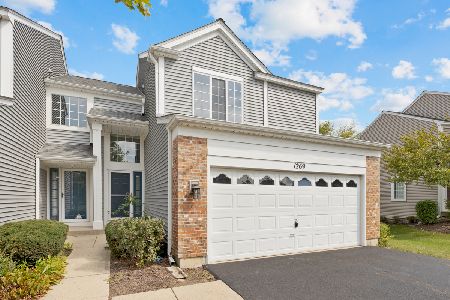1257 Summersweet Drive, Bartlett, Illinois 60103
$192,000
|
Sold
|
|
| Status: | Closed |
| Sqft: | 0 |
| Cost/Sqft: | — |
| Beds: | 2 |
| Baths: | 3 |
| Year Built: | 1994 |
| Property Taxes: | $3,396 |
| Days On Market: | 6005 |
| Lot Size: | 0,00 |
Description
INCREDIBLE PRICE REDUCTION, MOTIVATED SELLER SAYS "SELL THIS HOME",CONTEMPORARY HOME ON PREMIUM POND/PROTECTED GREENSPACE LOCATION, LOSS PROTECTED HOME WITH PREFERRED LENDER, IMMACULATE, NEW KITCHEN W/CORIAN TOPS, FULL FINISHED ENGLISH BASEMENT, FIREPLACE IN 2 STORY LIVING ROOM, MASTER SUITE W/GLAMOUR BATH, ALL NEWER CARPET, CUSTOM CERAMIC, ALL NEWER APPLIANCES INCLUDED, 2 CAR ATTACHED GARAGE, EASY TO SHOW CALL LO
Property Specifics
| Condos/Townhomes | |
| — | |
| — | |
| 1994 | |
| Full,English | |
| BRITTANY | |
| Yes | |
| — |
| Cook | |
| Amber Grove | |
| 160 / — | |
| Insurance,Exterior Maintenance,Lawn Care,Scavenger,Snow Removal | |
| Public | |
| Public Sewer | |
| 07228701 | |
| 06283150570000 |
Nearby Schools
| NAME: | DISTRICT: | DISTANCE: | |
|---|---|---|---|
|
Grade School
Liberty Elementary School |
46 | — | |
|
Middle School
Kenyon Woods Middle School |
46 | Not in DB | |
|
High School
South Elgin High School |
46 | Not in DB | |
Property History
| DATE: | EVENT: | PRICE: | SOURCE: |
|---|---|---|---|
| 5 Nov, 2009 | Sold | $192,000 | MRED MLS |
| 14 Sep, 2009 | Under contract | $199,000 | MRED MLS |
| — | Last price change | $210,000 | MRED MLS |
| 29 May, 2009 | Listed for sale | $230,000 | MRED MLS |
| 21 Nov, 2015 | Sold | $180,000 | MRED MLS |
| 3 Nov, 2015 | Under contract | $194,000 | MRED MLS |
| — | Last price change | $199,000 | MRED MLS |
| 29 Jul, 2015 | Listed for sale | $199,000 | MRED MLS |
| 29 Oct, 2018 | Sold | $218,500 | MRED MLS |
| 25 Sep, 2018 | Under contract | $223,900 | MRED MLS |
| — | Last price change | $224,900 | MRED MLS |
| 18 Aug, 2018 | Listed for sale | $234,900 | MRED MLS |
Room Specifics
Total Bedrooms: 2
Bedrooms Above Ground: 2
Bedrooms Below Ground: 0
Dimensions: —
Floor Type: Carpet
Full Bathrooms: 3
Bathroom Amenities: —
Bathroom in Basement: 0
Rooms: Eating Area,Recreation Room,Utility Room-1st Floor
Basement Description: Finished
Other Specifics
| 2 | |
| Concrete Perimeter | |
| — | |
| Deck, Storms/Screens | |
| Forest Preserve Adjacent,Landscaped,Pond(s),Water View | |
| COMMON | |
| — | |
| Full | |
| Vaulted/Cathedral Ceilings, Bar-Dry, Laundry Hook-Up in Unit | |
| Range, Microwave, Dishwasher, Refrigerator, Washer, Dryer, Disposal | |
| Not in DB | |
| — | |
| — | |
| — | |
| Gas Log |
Tax History
| Year | Property Taxes |
|---|---|
| 2009 | $3,396 |
| 2015 | $5,219 |
| 2018 | $5,921 |
Contact Agent
Nearby Similar Homes
Nearby Sold Comparables
Contact Agent
Listing Provided By
RE/MAX Central Inc.

