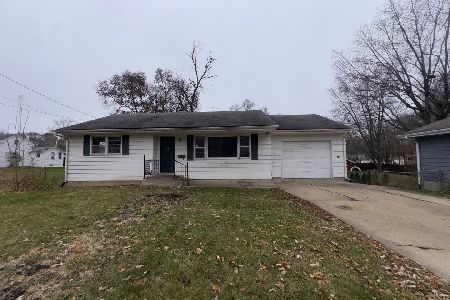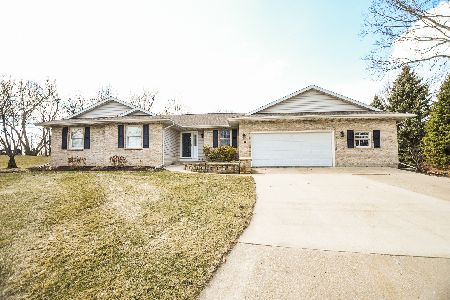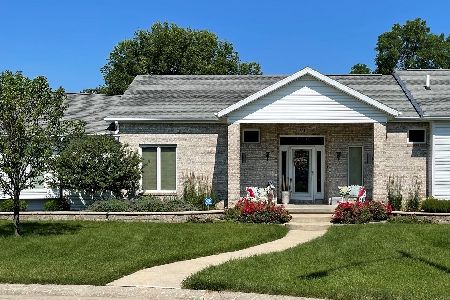1257 Trail Drive, Dixon, Illinois 61021
$245,000
|
Sold
|
|
| Status: | Closed |
| Sqft: | 2,016 |
| Cost/Sqft: | $122 |
| Beds: | 4 |
| Baths: | 4 |
| Year Built: | 1994 |
| Property Taxes: | $6,797 |
| Days On Market: | 1760 |
| Lot Size: | 0,35 |
Description
Spacious home in Idle Oak Subdivision. Open staircase, open floor plan with vaulted ceiling in living room and dining area. Gas stone fireplace in living room. Kitchen has new maple cabinets, center island and Granite counter tops. Kitchen has cupboard pantry. New wood type flooring throughout main floor. New stainless steel appliances include stove, refrigerator and dishwasher. Sunroom has skylight, vaulted ceiling and panoramic wooded view. Master bedroom has private full bath with double sink, tub and separate shower. Main floor laundry, washer and dryer stay. Ceiling fans throughout. Six panel doors and solid wood trim. Whole house fan. Full finished basement has family room, full bath, office, bedroom, second kitchen, screened in porch and utility room. Home has gas forced air furnace and central air unit. 75 gallon hot water heater new in 2021. Central Vac system. Radon system installed. Nicely landscaped with new 20x40 brick patio, 10x12 deck off of sunroom. Great location close to schools, parks and shopping. New asphalt shingle roof 2010. Anderson 400 series windows throughout.
Property Specifics
| Single Family | |
| — | |
| — | |
| 1994 | |
| Full,Walkout | |
| — | |
| No | |
| 0.35 |
| Lee | |
| Idle Oak | |
| — / Not Applicable | |
| None | |
| Public | |
| Public Sewer | |
| 11017613 | |
| 07080422602500 |
Property History
| DATE: | EVENT: | PRICE: | SOURCE: |
|---|---|---|---|
| 14 May, 2021 | Sold | $245,000 | MRED MLS |
| 14 Mar, 2021 | Under contract | $245,000 | MRED MLS |
| 10 Mar, 2021 | Listed for sale | $245,000 | MRED MLS |
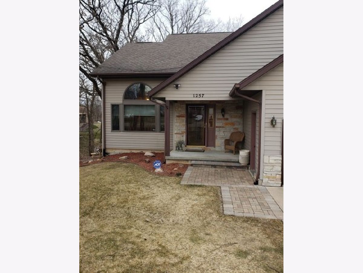
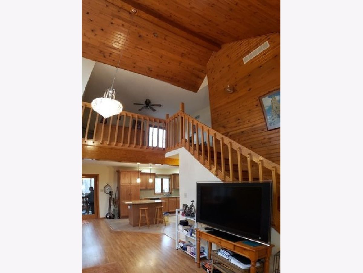
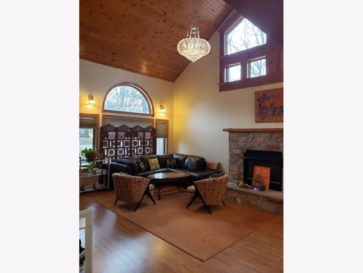
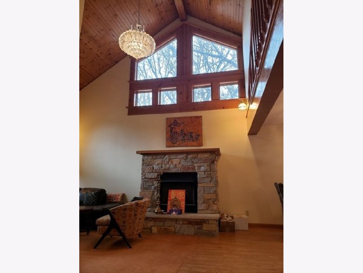
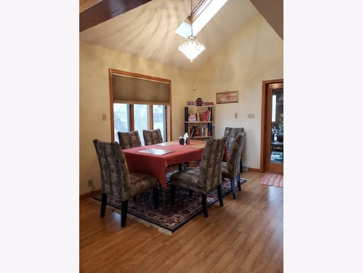
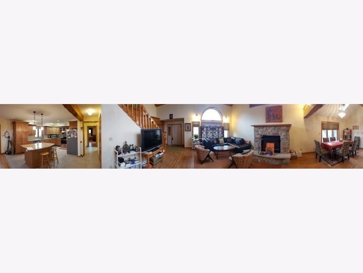
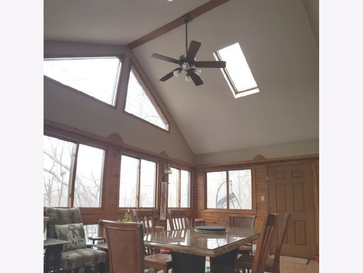
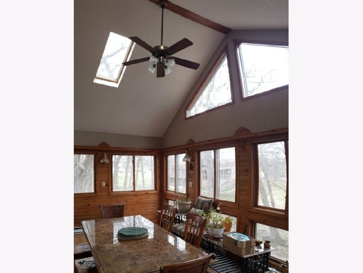
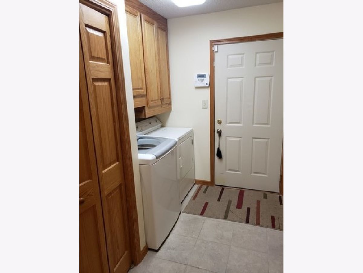
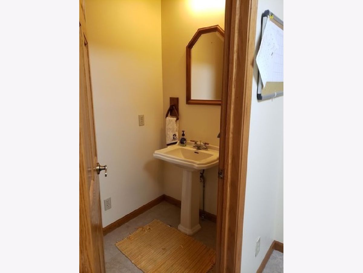
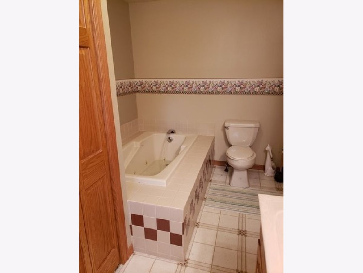
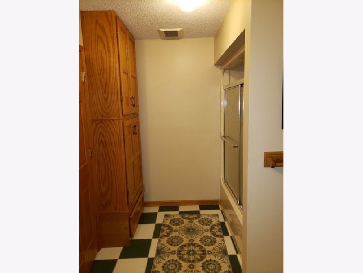
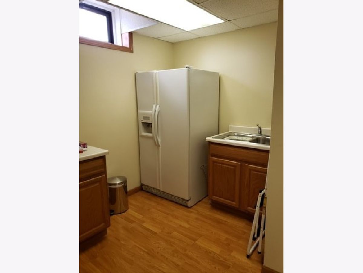
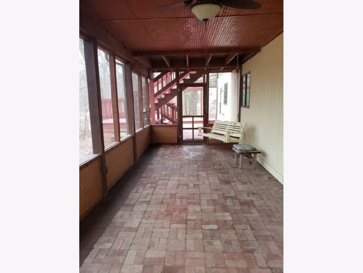
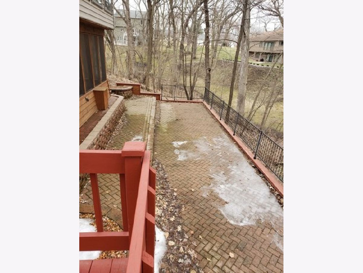
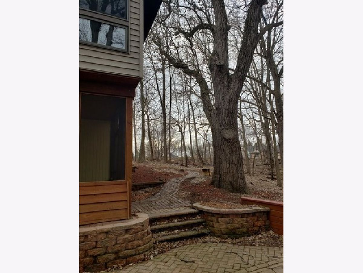
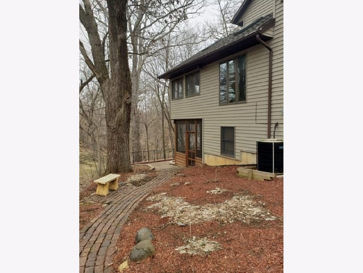
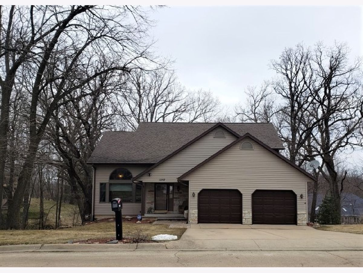
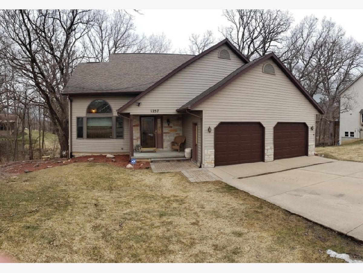
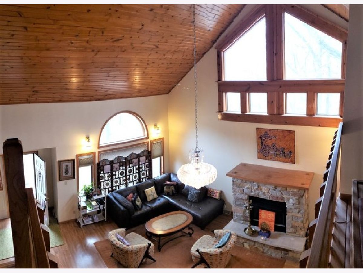
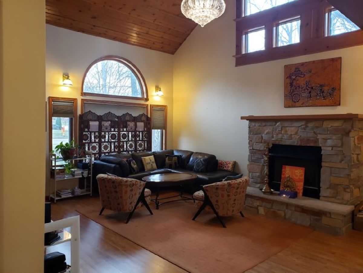
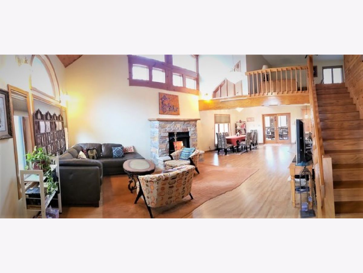
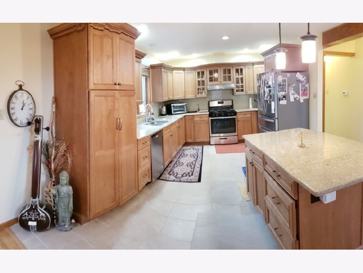
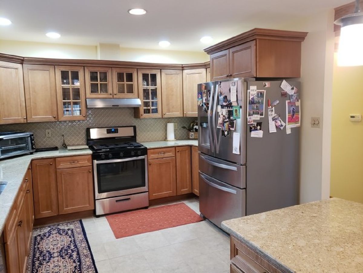
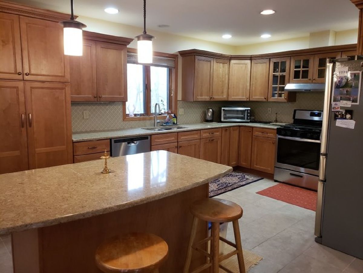
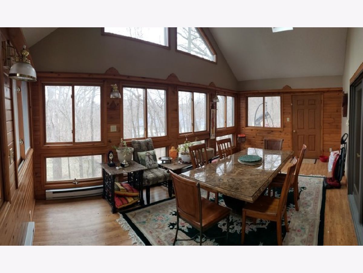
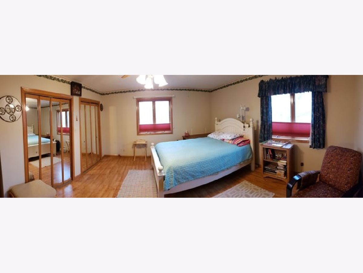
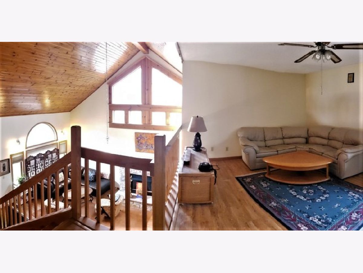
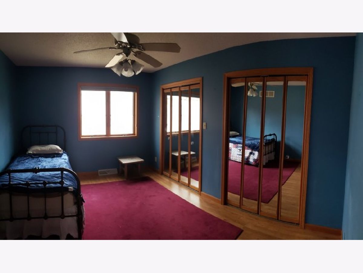
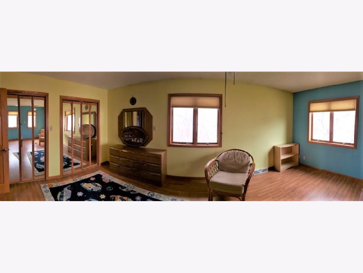
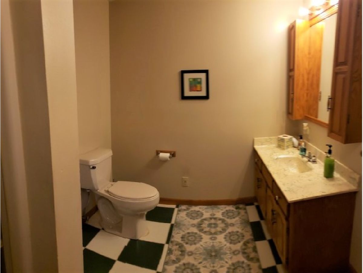
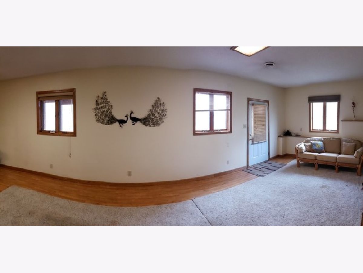
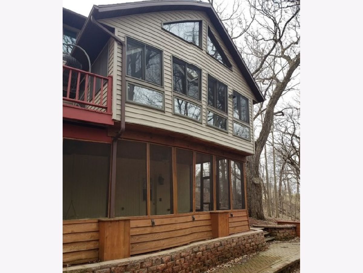
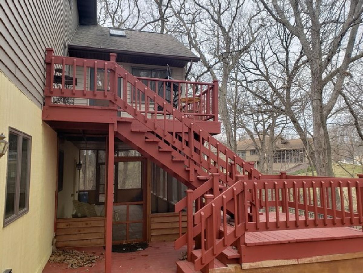
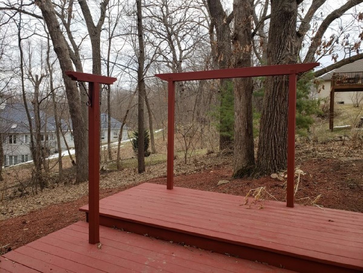
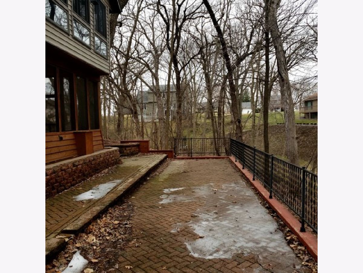
Room Specifics
Total Bedrooms: 4
Bedrooms Above Ground: 4
Bedrooms Below Ground: 0
Dimensions: —
Floor Type: Wood Laminate
Dimensions: —
Floor Type: Wood Laminate
Dimensions: —
Floor Type: Wood Laminate
Full Bathrooms: 4
Bathroom Amenities: Separate Shower
Bathroom in Basement: 1
Rooms: Office,Loft,Heated Sun Room,Screened Porch,Deck
Basement Description: Finished
Other Specifics
| 2 | |
| — | |
| Concrete | |
| Deck, Patio, Porch, Screened Patio, Brick Paver Patio | |
| Irregular Lot,Wooded,Mature Trees,Sloped | |
| 100X130X42.18X90X140 | |
| — | |
| Full | |
| Vaulted/Cathedral Ceilings, Skylight(s), Hardwood Floors, First Floor Bedroom, First Floor Laundry, First Floor Full Bath, Open Floorplan | |
| Range, Microwave, Refrigerator, Washer, Dryer | |
| Not in DB | |
| — | |
| — | |
| — | |
| — |
Tax History
| Year | Property Taxes |
|---|---|
| 2021 | $6,797 |
Contact Agent
Nearby Sold Comparables
Contact Agent
Listing Provided By
Re/Max Sauk Valley

