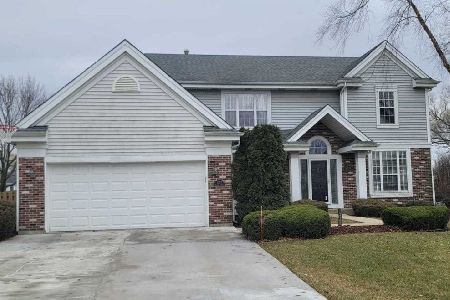1257 William Drive, Lake Zurich, Illinois 60047
$425,000
|
Sold
|
|
| Status: | Closed |
| Sqft: | 2,492 |
| Cost/Sqft: | $187 |
| Beds: | 4 |
| Baths: | 3 |
| Year Built: | 1991 |
| Property Taxes: | $13,521 |
| Days On Market: | 3332 |
| Lot Size: | 0,23 |
Description
Award winning schools! Close to shopping, entertainment & restaurants! This area has it all! Bring your decorating ideas to this sunny home that offers large rooms sizes, a finished basement, plenty of storage & neutral decor! Marble flooring welcomes you to the 2 story foyer flanked by a formal dining area & living room with plush carpet. Past the living area, you'll find French doors that lead you to the spacious den. The large kitchen floods with natural sunlight, some newer appliances & plenty of counter-space. The family room has floor to ceiling windows, a fireplace & bar area, it's great for entertaining. The 2nd floor master suite boasts vaulted ceilings, a deep walk in closet & a private bath. There is also an adjoining door that would be perfect for a nursery or sitting room. Large guest bedrooms & shared bathroom. The finished basement has tons of storage & very spacious play/rec area. New granite kitchen counters!! Newly/fully fenced yard! New roof 2014!! New HVAC 2010!
Property Specifics
| Single Family | |
| — | |
| Traditional | |
| 1991 | |
| Full | |
| — | |
| No | |
| 0.23 |
| Lake | |
| Hunters Creek | |
| 0 / Not Applicable | |
| None | |
| Public | |
| Public Sewer | |
| 09402258 | |
| 14223080070000 |
Nearby Schools
| NAME: | DISTRICT: | DISTANCE: | |
|---|---|---|---|
|
Grade School
Kildeer Countryside Elementary S |
96 | — | |
|
Middle School
Woodlawn Middle School |
96 | Not in DB | |
|
High School
Adlai E Stevenson High School |
125 | Not in DB | |
Property History
| DATE: | EVENT: | PRICE: | SOURCE: |
|---|---|---|---|
| 5 Jan, 2015 | Sold | $439,000 | MRED MLS |
| 14 Nov, 2014 | Under contract | $443,999 | MRED MLS |
| — | Last price change | $448,999 | MRED MLS |
| 14 Aug, 2014 | Listed for sale | $459,900 | MRED MLS |
| 9 Mar, 2017 | Sold | $425,000 | MRED MLS |
| 28 Jan, 2017 | Under contract | $464,900 | MRED MLS |
| — | Last price change | $475,000 | MRED MLS |
| 9 Dec, 2016 | Listed for sale | $475,000 | MRED MLS |
| 5 Apr, 2023 | Sold | $579,900 | MRED MLS |
| 21 Feb, 2023 | Under contract | $579,900 | MRED MLS |
| 21 Feb, 2023 | Listed for sale | $579,900 | MRED MLS |
Room Specifics
Total Bedrooms: 4
Bedrooms Above Ground: 4
Bedrooms Below Ground: 0
Dimensions: —
Floor Type: Carpet
Dimensions: —
Floor Type: Carpet
Dimensions: —
Floor Type: Carpet
Full Bathrooms: 3
Bathroom Amenities: Separate Shower,Double Sink,Soaking Tub
Bathroom in Basement: 0
Rooms: Eating Area,Office,Recreation Room,Game Room
Basement Description: Finished
Other Specifics
| 2 | |
| — | |
| — | |
| Patio, Storms/Screens | |
| Fenced Yard,Landscaped | |
| 80X125X80X125 | |
| — | |
| Full | |
| Vaulted/Cathedral Ceilings, Bar-Dry, First Floor Laundry | |
| Range, Microwave, Dishwasher, Refrigerator, Washer, Dryer, Disposal | |
| Not in DB | |
| Sidewalks, Street Lights, Street Paved | |
| — | |
| — | |
| Attached Fireplace Doors/Screen, Gas Log |
Tax History
| Year | Property Taxes |
|---|---|
| 2015 | $13,430 |
| 2017 | $13,521 |
| 2023 | $14,354 |
Contact Agent
Nearby Similar Homes
Nearby Sold Comparables
Contact Agent
Listing Provided By
RE/MAX Top Performers






