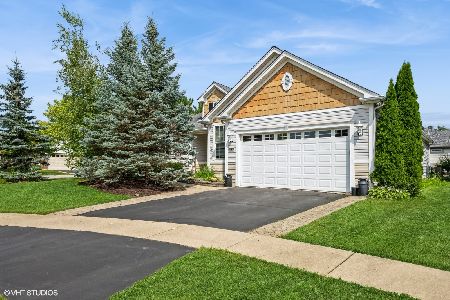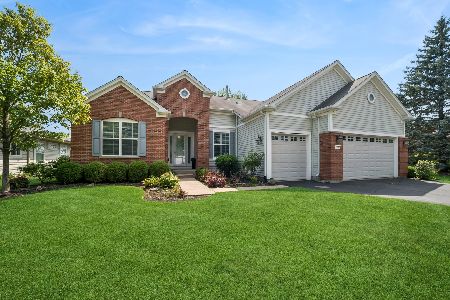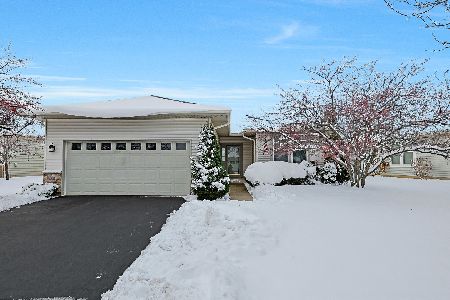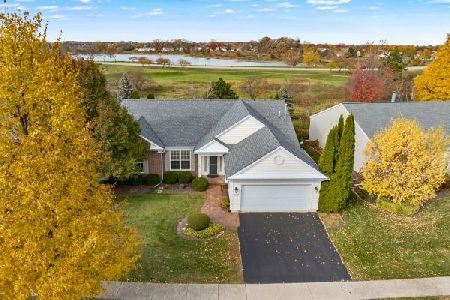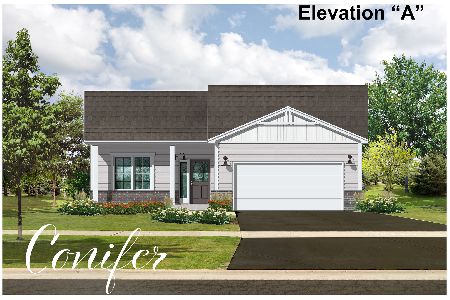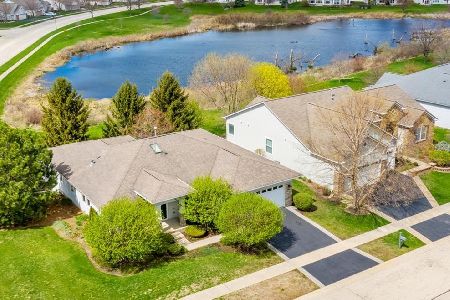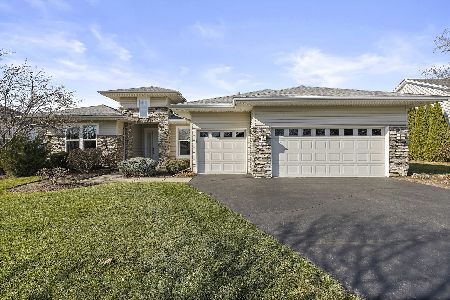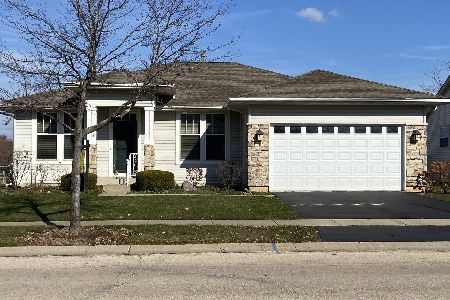12575 Elmwood Court, Huntley, Illinois 60142
$477,000
|
Sold
|
|
| Status: | Closed |
| Sqft: | 2,306 |
| Cost/Sqft: | $171 |
| Beds: | 2 |
| Baths: | 4 |
| Year Built: | 2000 |
| Property Taxes: | $9,617 |
| Days On Market: | 1652 |
| Lot Size: | 0,21 |
Description
Rare find in Sun City Del Webb! Michigan Floorplan with 3 bedrooms + den, 3.5 bathrooms, 3-car garage, and finished English basement. Original owners from a Del Webb constructed home with the signature transom windows throughout. Lush professionally landscaped yard with stone decorative wall out front and irrigation system. Enter the property with an abundance of light through large picture windows and 10' ceilings. Split bedroom configuration with en suite second bedroom with full bath. Great room has custom built ins and fireplace. Open floorplan to kitchen with multiple can lights, maple cabinets, Corian counters. Large island and considerable counter space throughout. Large pantry, black appliances including fridge, cooktop, microwave, and dishwasher. Access to look out deck with retractable awning and pond views. Dining room has tray ceiling. Mud room off 3-car garage includes W/D, cabinets, and pantry storage plus laundry tub. Oversized den/office comes complete with multiple can lights. Powder room with pedestal sink for guests. Walk through double doors to the Primary bedroom with dual closets and bay window. Primary bath includes raised vanities, double sinks, with make up desk vanity. Whirlpool tub and separate shower. THE FINISHED ENGLISH BASEMENT will meet all your entertaining needs. Over 1600 square feet of finished basement with natural light. Custom built ins, electric fireplace for an another great/family/media room. Additional finished space for fitness area or game room. Ample unfinished storage room includes crawl space under the garage. Third bedroom and full bath complete the basement. Humidifier and battery backup sump pump. Roof replaced 2021, Water heater 2018, Dishwasher Microwave 2017, A/C and furnace 2014. Come visit this fabulous property and the Sun City Del Webb 55 and over resort like community. Amenities include an incredible club house, restaurant, 2 outdoor pools, 1 indoor pool, tennis, pickleball, bocce, golf, walking and biking trails, 2 fitness facilities and much more!
Property Specifics
| Single Family | |
| — | |
| Ranch | |
| 2000 | |
| English | |
| MICHIGAN | |
| No | |
| 0.21 |
| Kane | |
| Del Webb Sun City | |
| 129 / Monthly | |
| Clubhouse,Exercise Facilities,Pool | |
| Public | |
| Public Sewer | |
| 11146465 | |
| 0205180004 |
Nearby Schools
| NAME: | DISTRICT: | DISTANCE: | |
|---|---|---|---|
|
Grade School
Leggee Elementary School |
158 | — | |
|
Middle School
Heineman Middle School |
158 | Not in DB | |
|
High School
Huntley High School |
158 | Not in DB | |
Property History
| DATE: | EVENT: | PRICE: | SOURCE: |
|---|---|---|---|
| 3 Aug, 2021 | Sold | $477,000 | MRED MLS |
| 12 Jul, 2021 | Under contract | $395,000 | MRED MLS |
| 8 Jul, 2021 | Listed for sale | $395,000 | MRED MLS |
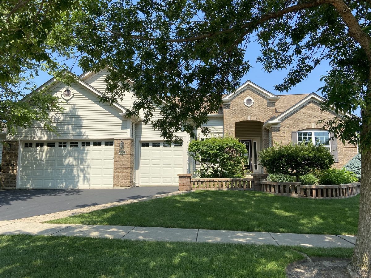
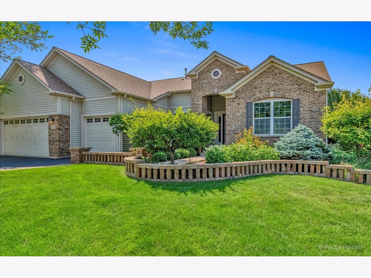
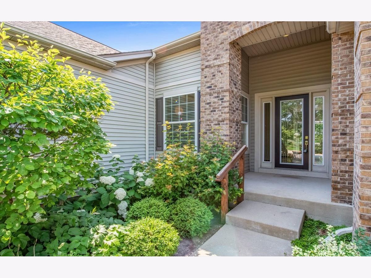
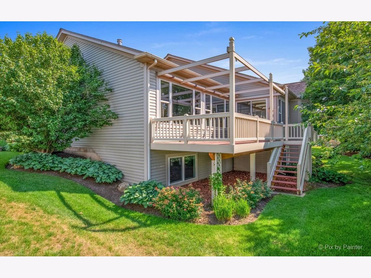
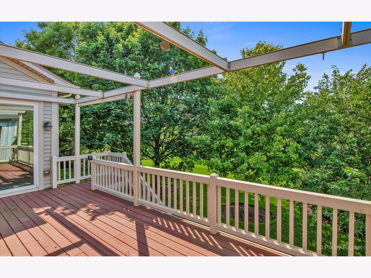
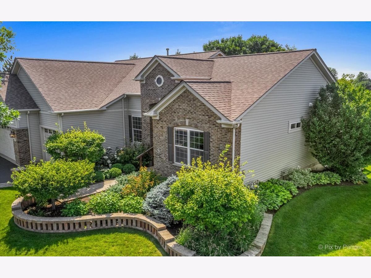
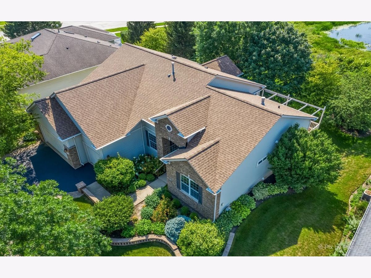
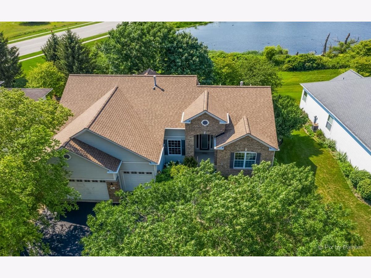
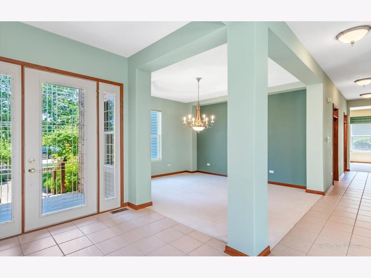
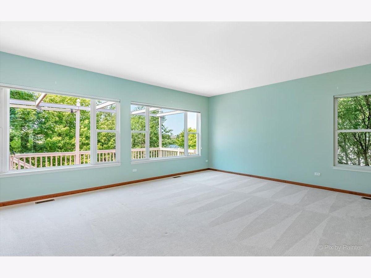
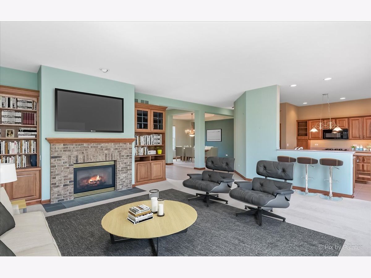
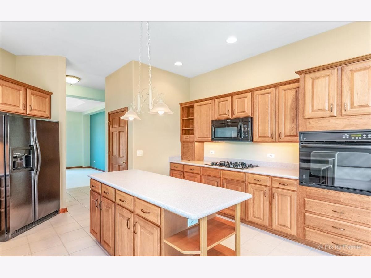
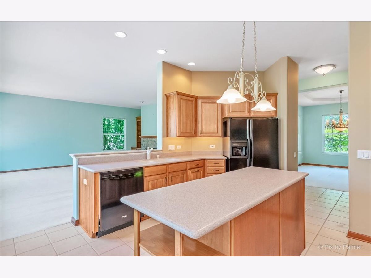
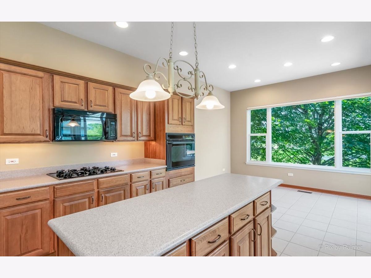
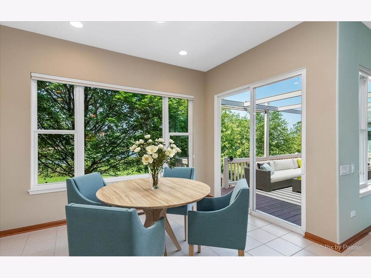
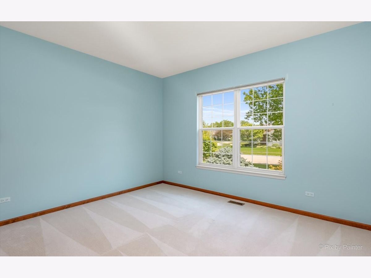
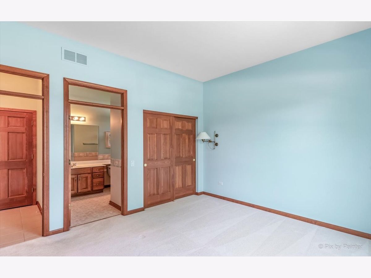
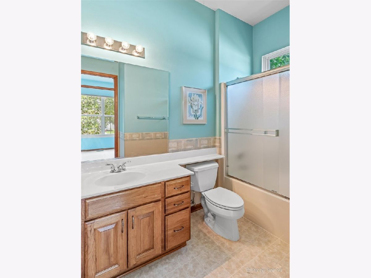
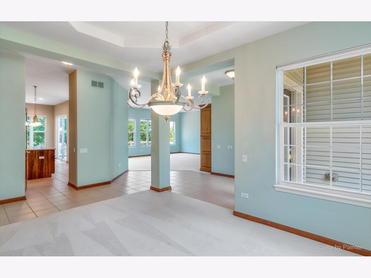
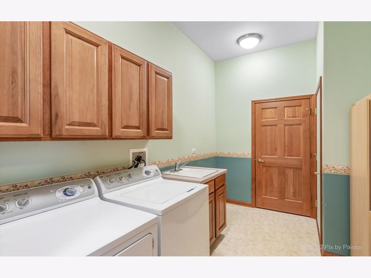
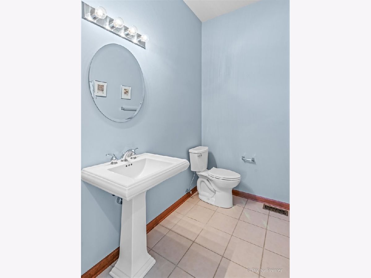
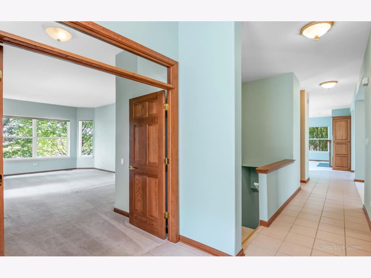
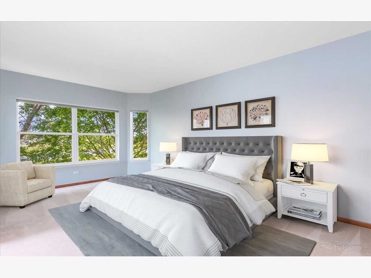
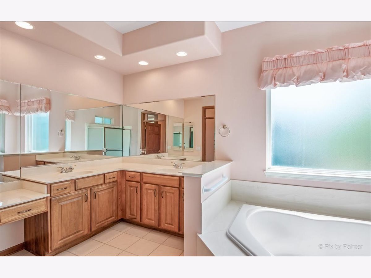
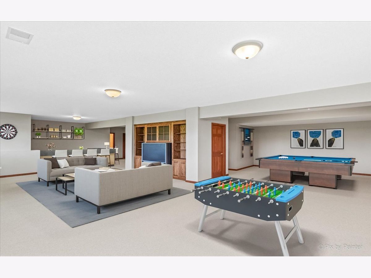
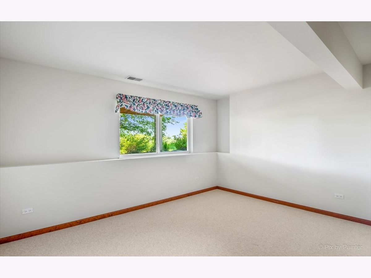
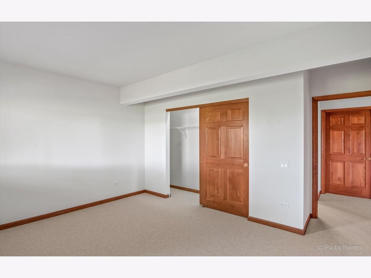
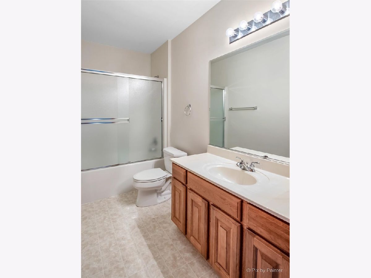
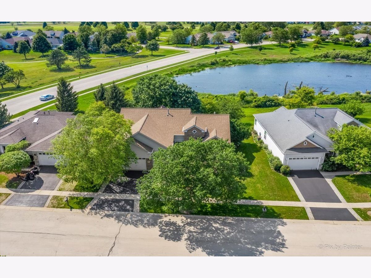
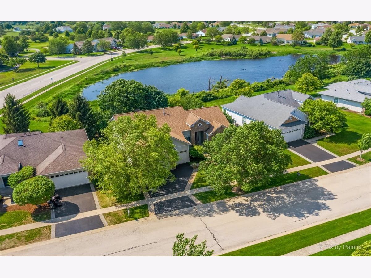
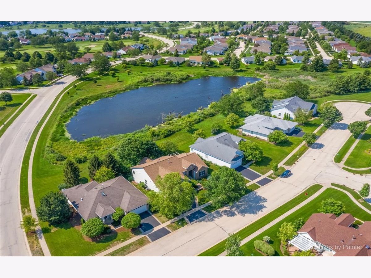
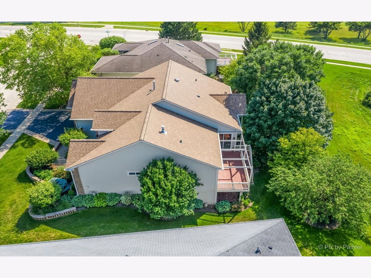
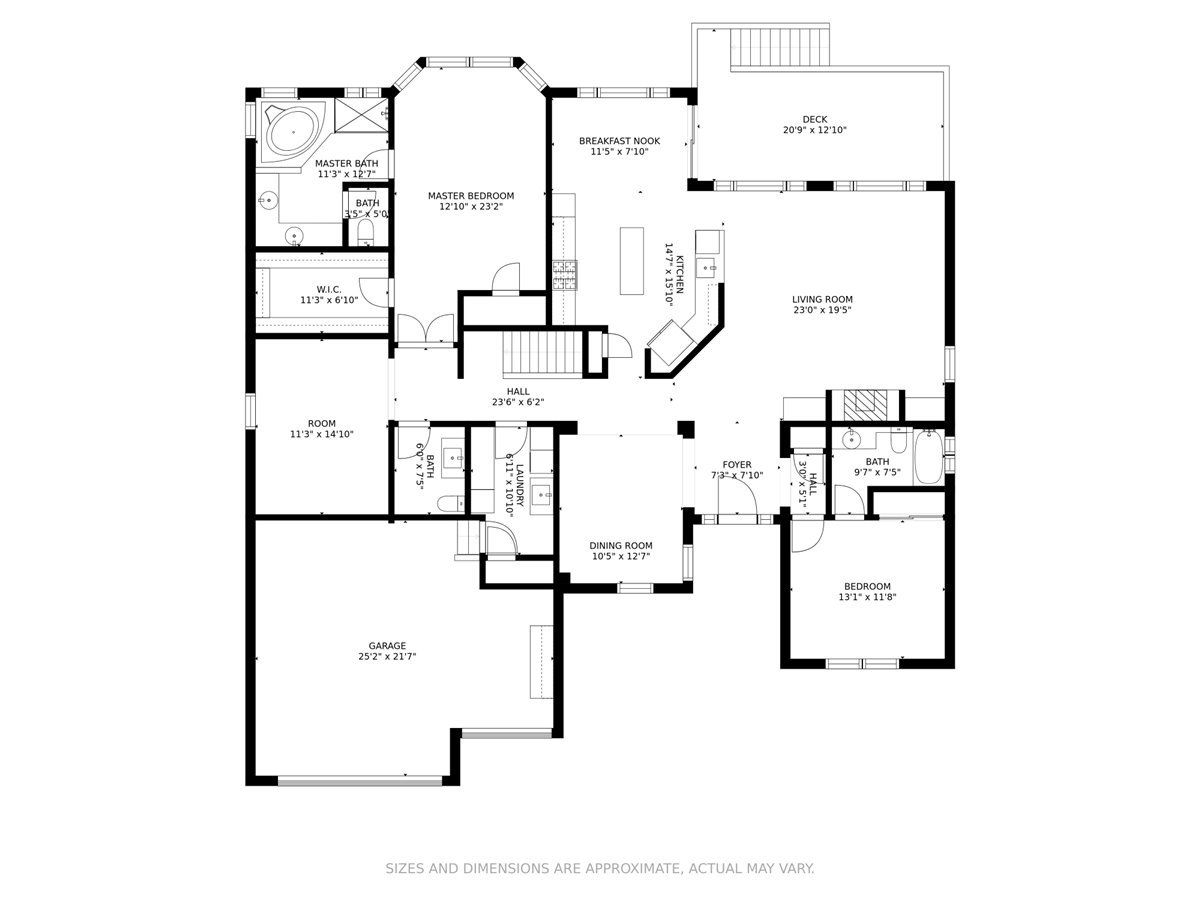
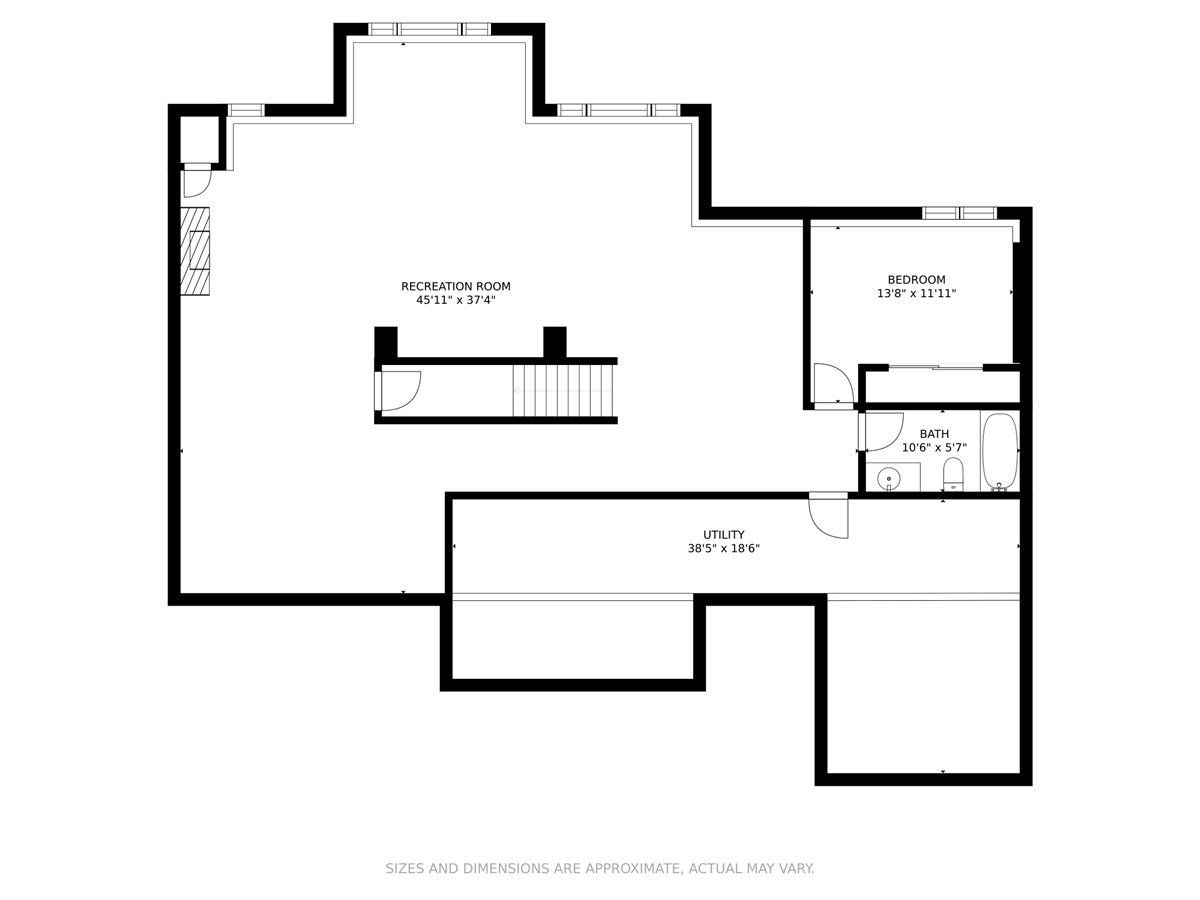
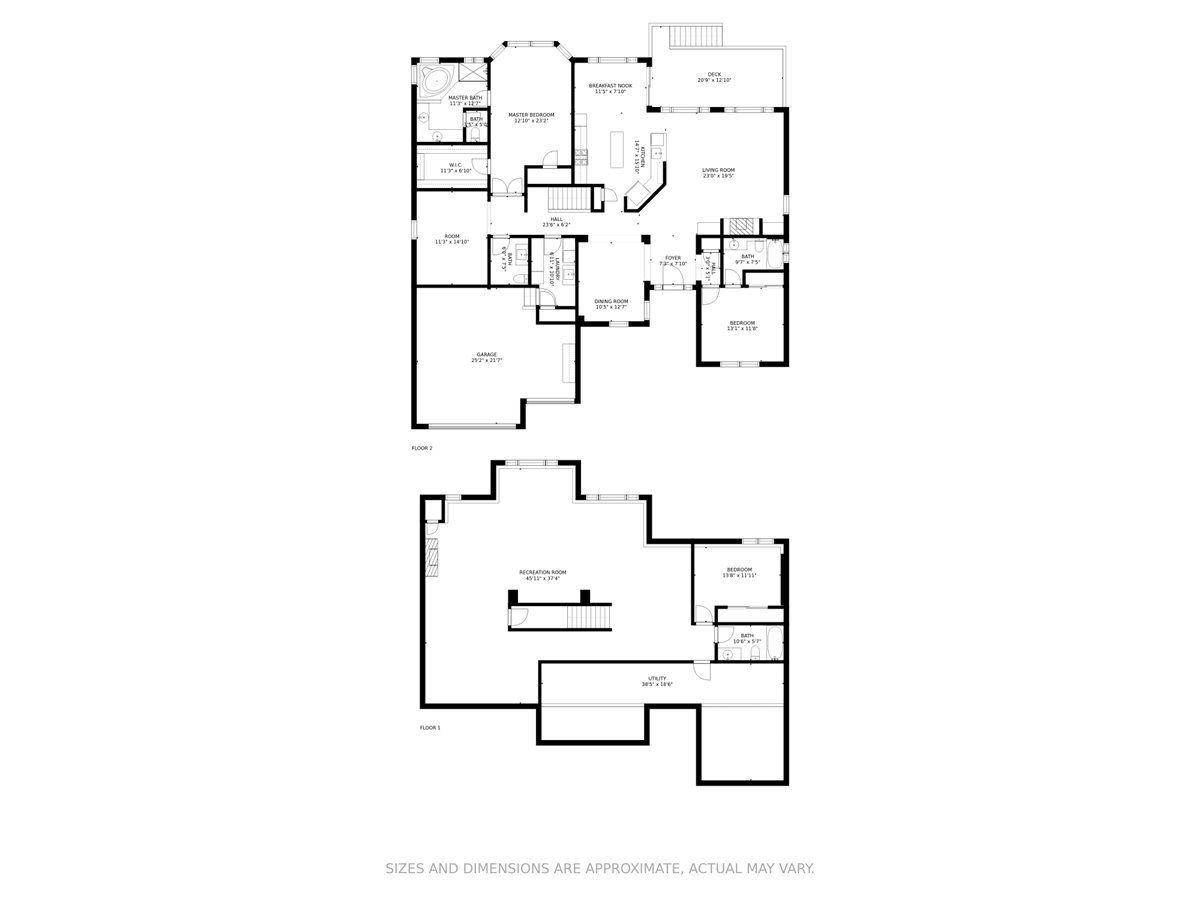
Room Specifics
Total Bedrooms: 3
Bedrooms Above Ground: 2
Bedrooms Below Ground: 1
Dimensions: —
Floor Type: Carpet
Dimensions: —
Floor Type: Carpet
Full Bathrooms: 4
Bathroom Amenities: Separate Shower,Double Sink
Bathroom in Basement: 1
Rooms: Study,Balcony/Porch/Lanai
Basement Description: Finished
Other Specifics
| 3 | |
| Concrete Perimeter | |
| Asphalt | |
| Deck, Porch | |
| Cul-De-Sac,Landscaped,Pond(s) | |
| 79X114X79X117 | |
| — | |
| Full | |
| First Floor Bedroom, First Floor Laundry, First Floor Full Bath, Walk-In Closet(s), Ceiling - 10 Foot, Open Floorplan, Separate Dining Room | |
| Range, Microwave, Dishwasher, Refrigerator, Washer, Dryer, Disposal, Cooktop, Gas Oven | |
| Not in DB | |
| Clubhouse, Pool, Tennis Court(s), Lake, Curbs, Sidewalks, Street Lights, Street Paved | |
| — | |
| — | |
| Electric, Gas Log, Gas Starter |
Tax History
| Year | Property Taxes |
|---|---|
| 2021 | $9,617 |
Contact Agent
Nearby Similar Homes
Nearby Sold Comparables
Contact Agent
Listing Provided By
Keller Williams Inspire - Geneva

