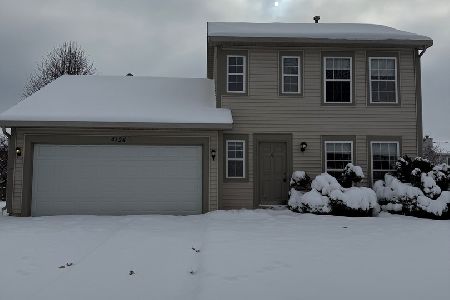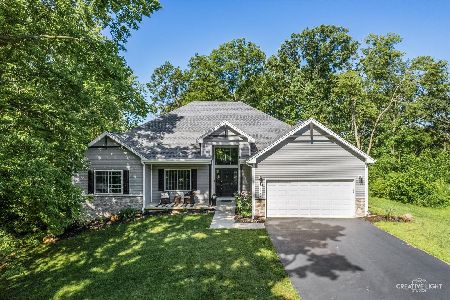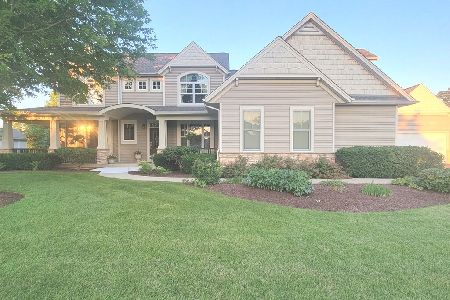12576 Mitchell Drive, Plano, Illinois 60545
$340,000
|
Sold
|
|
| Status: | Closed |
| Sqft: | 1,892 |
| Cost/Sqft: | $184 |
| Beds: | 3 |
| Baths: | 3 |
| Year Built: | 2001 |
| Property Taxes: | $7,983 |
| Days On Market: | 2662 |
| Lot Size: | 1,09 |
Description
Ranch style living with plenty of roaming room. This custom open floor plan ranch on just over an acre has been meticulously taken care of. Split bedrooms with the master suite enhanced with walk in closet and private bath with double sinks, vanity, jet tub and separate shower. Bedrooms 2 and 3 share a hall bathroom with double sinks. Notice the ship-lap wall in the powder room. The family room hosts a wood burning fireplace and is open to the kitchen offing a pantry closet, 42" cabinets, plant shelf, hardwood floors, and stainless appliances. French doors take you to the stamped concrete patio and in-ground pool. 20 x 14 shed for all the extras. The 9' pour basement is a blank canvas with rough in for more potential living space. Although Plano address this is district 115, Yorkville Schools. Playground does not stay.
Property Specifics
| Single Family | |
| — | |
| Ranch | |
| 2001 | |
| Full | |
| — | |
| No | |
| 1.09 |
| Kendall | |
| Schaefer Woods | |
| 0 / Not Applicable | |
| None | |
| Private Well | |
| Septic-Private | |
| 10113058 | |
| 0125376001 |
Nearby Schools
| NAME: | DISTRICT: | DISTANCE: | |
|---|---|---|---|
|
Grade School
Yorkville Grade School |
115 | — | |
|
Middle School
Yorkville Middle School |
115 | Not in DB | |
|
High School
Yorkville High School |
115 | Not in DB | |
Property History
| DATE: | EVENT: | PRICE: | SOURCE: |
|---|---|---|---|
| 10 Jan, 2019 | Sold | $340,000 | MRED MLS |
| 26 Oct, 2018 | Under contract | $349,000 | MRED MLS |
| 16 Oct, 2018 | Listed for sale | $349,000 | MRED MLS |
Room Specifics
Total Bedrooms: 3
Bedrooms Above Ground: 3
Bedrooms Below Ground: 0
Dimensions: —
Floor Type: Carpet
Dimensions: —
Floor Type: —
Full Bathrooms: 3
Bathroom Amenities: Whirlpool,Separate Shower,Double Sink
Bathroom in Basement: 0
Rooms: No additional rooms
Basement Description: Unfinished,Bathroom Rough-In
Other Specifics
| 3 | |
| Concrete Perimeter | |
| Concrete | |
| — | |
| Corner Lot | |
| 165X292X150X292 | |
| — | |
| Full | |
| Hardwood Floors, First Floor Bedroom, First Floor Laundry, First Floor Full Bath | |
| Range, Microwave, Dishwasher, Refrigerator, Stainless Steel Appliance(s) | |
| Not in DB | |
| — | |
| — | |
| — | |
| Wood Burning |
Tax History
| Year | Property Taxes |
|---|---|
| 2019 | $7,983 |
Contact Agent
Nearby Sold Comparables
Contact Agent
Listing Provided By
Realty Executives Success






