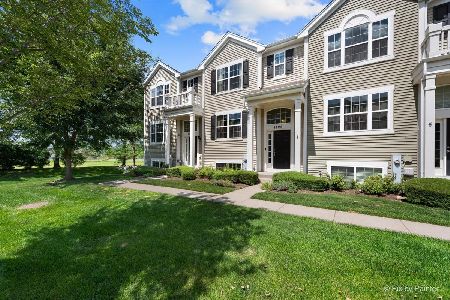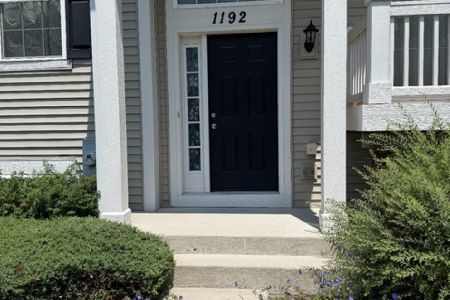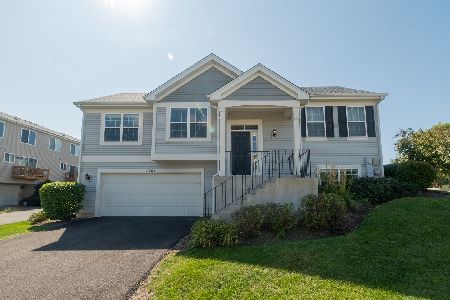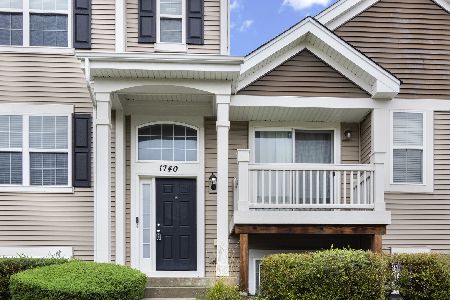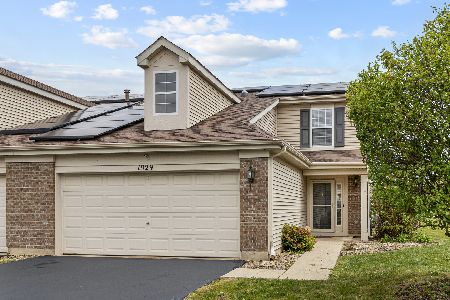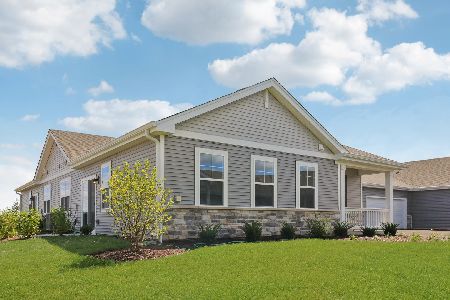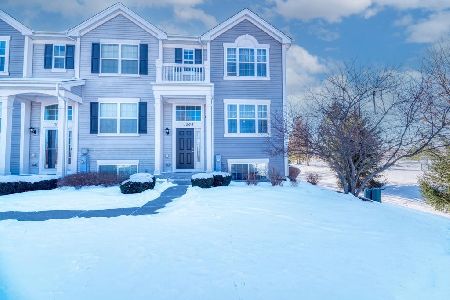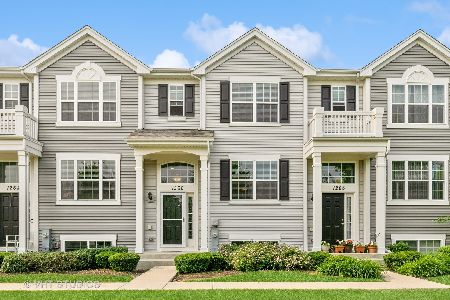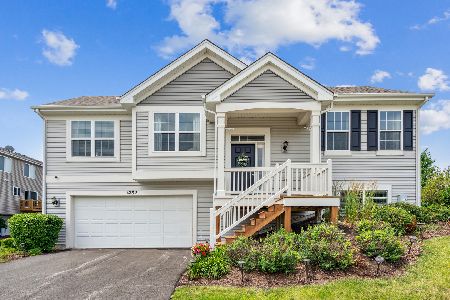1258 Alta Vista Drive, Pingree Grove, Illinois 60140
$170,000
|
Sold
|
|
| Status: | Closed |
| Sqft: | 1,757 |
| Cost/Sqft: | $98 |
| Beds: | 3 |
| Baths: | 3 |
| Year Built: | 2015 |
| Property Taxes: | $4,907 |
| Days On Market: | 2505 |
| Lot Size: | 0,00 |
Description
Check out this beauty! End unit in desirable Cambridge Lakes, a resort style community! Home features 3 spacious beds and 2 1/2 baths, massive kitchen with stainless appliances, upgraded countertops, panty closet and a sliding glass door that leads to your private balcony with views for days. Master suite bedroom with dual closets and master bath. Conveniently located 2nd floor laundry room. Lower level has a great bonus room that can be used as a family room, office, playroom etc. Home backs up to open fields, park, baseball field and more. Community offers miles of walking paths, lakes everywhere, parks. Community Center offers pools, workout facility, basketball gym and much more. Welcome Home!
Property Specifics
| Condos/Townhomes | |
| 3 | |
| — | |
| 2015 | |
| English | |
| WILMINGTON | |
| No | |
| — |
| Kane | |
| Cambridge Lakes | |
| 167 / Monthly | |
| Clubhouse,Exercise Facilities,Pool,Exterior Maintenance,Lawn Care,Snow Removal,Other | |
| Public | |
| Public Sewer | |
| 10170191 | |
| 0229376007 |
Nearby Schools
| NAME: | DISTRICT: | DISTANCE: | |
|---|---|---|---|
|
Grade School
Gary Wright Elementary School |
300 | — | |
|
Middle School
Hampshire Middle School |
300 | Not in DB | |
|
High School
Hampshire High School |
300 | Not in DB | |
|
Alternate Elementary School
Cambridge Lakes |
— | Not in DB | |
|
Alternate Junior High School
Cambridge Lakes |
— | Not in DB | |
Property History
| DATE: | EVENT: | PRICE: | SOURCE: |
|---|---|---|---|
| 15 Feb, 2019 | Sold | $170,000 | MRED MLS |
| 11 Jan, 2019 | Under contract | $172,000 | MRED MLS |
| 10 Jan, 2019 | Listed for sale | $172,000 | MRED MLS |
Room Specifics
Total Bedrooms: 3
Bedrooms Above Ground: 3
Bedrooms Below Ground: 0
Dimensions: —
Floor Type: Carpet
Dimensions: —
Floor Type: Carpet
Full Bathrooms: 3
Bathroom Amenities: Separate Shower,Soaking Tub
Bathroom in Basement: 0
Rooms: Eating Area
Basement Description: Finished
Other Specifics
| 2 | |
| Concrete Perimeter | |
| Asphalt | |
| Balcony, End Unit | |
| Common Grounds,Landscaped,Park Adjacent,Rear of Lot | |
| 20 X 59 X 20 X 59 | |
| — | |
| Full | |
| Second Floor Laundry | |
| — | |
| Not in DB | |
| — | |
| — | |
| Bike Room/Bike Trails, Exercise Room, Park, Pool | |
| — |
Tax History
| Year | Property Taxes |
|---|---|
| 2019 | $4,907 |
Contact Agent
Nearby Similar Homes
Nearby Sold Comparables
Contact Agent
Listing Provided By
Baird & Warner

