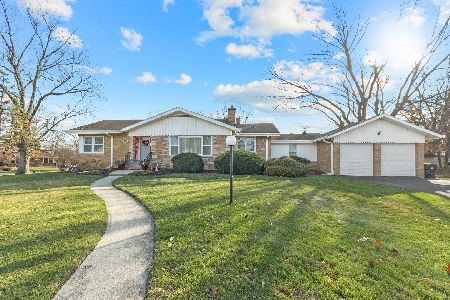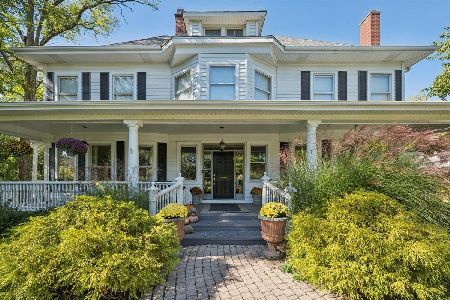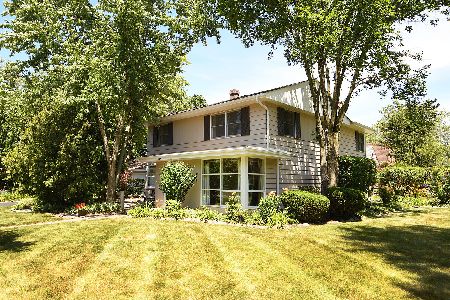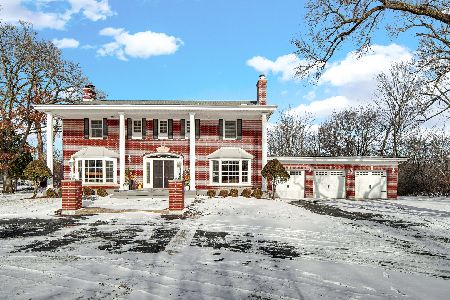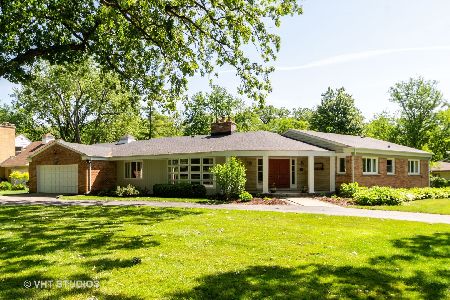1258 Dartmouth Road, Flossmoor, Illinois 60422
$320,000
|
Sold
|
|
| Status: | Closed |
| Sqft: | 3,500 |
| Cost/Sqft: | $100 |
| Beds: | 4 |
| Baths: | 4 |
| Year Built: | 1953 |
| Property Taxes: | $12,748 |
| Days On Market: | 2901 |
| Lot Size: | 0,00 |
Description
Sprawling MID CENTURY with sweeping golf course views! 3500+ square foot, open floor plan designed for stylish entertaining of any size gathering. Living and dining rooms boast views of desirable Dartmouth Road. Family room with vaulted tongue and groove ceiling, gas fireplace, wet bar, built-ins and access to screened porch and paver patio. Kitchen with miles of cabinets and counter tops, chef quality appliances, island with breakfast bar, skylight and wood burning fireplace with adjoining breakfast room. Master suite comprised of luxury bath, two walk in closets and spacious bedroom. ALL with views of fifth fairway. Two additional bedrooms share large hall bath. Fourth bedroom has private bath. Mudroom with access to rear yard. Basement with loads of storage and walk in cedar closet. Walk to Metra transportation to downtown Chicago and Hyde Park, quaint village featuring award winning brewery, restaurants and library, schools and parks. Easy access to highways.
Property Specifics
| Single Family | |
| — | |
| — | |
| 1953 | |
| Partial | |
| — | |
| No | |
| — |
| Cook | |
| — | |
| 0 / Not Applicable | |
| None | |
| Lake Michigan | |
| Public Sewer | |
| 09888697 | |
| 32071040070000 |
Nearby Schools
| NAME: | DISTRICT: | DISTANCE: | |
|---|---|---|---|
|
Grade School
Western Avenue Elementary School |
161 | — | |
|
Middle School
Parker Junior High School |
161 | Not in DB | |
|
High School
Homewood-flossmoor High School |
233 | Not in DB | |
Property History
| DATE: | EVENT: | PRICE: | SOURCE: |
|---|---|---|---|
| 10 Oct, 2018 | Sold | $320,000 | MRED MLS |
| 1 Sep, 2018 | Under contract | $349,000 | MRED MLS |
| — | Last price change | $399,000 | MRED MLS |
| 19 Mar, 2018 | Listed for sale | $439,000 | MRED MLS |
Room Specifics
Total Bedrooms: 4
Bedrooms Above Ground: 4
Bedrooms Below Ground: 0
Dimensions: —
Floor Type: Carpet
Dimensions: —
Floor Type: Carpet
Dimensions: —
Floor Type: Carpet
Full Bathrooms: 4
Bathroom Amenities: Whirlpool,Separate Shower
Bathroom in Basement: 0
Rooms: Mud Room,Walk In Closet,Screened Porch,Breakfast Room
Basement Description: Partially Finished
Other Specifics
| 2 | |
| — | |
| Asphalt | |
| Patio, Porch Screened, Brick Paver Patio, Storms/Screens | |
| Cul-De-Sac,Golf Course Lot,Landscaped | |
| 100 X 246 | |
| — | |
| Full | |
| Vaulted/Cathedral Ceilings, Skylight(s), Bar-Wet, Wood Laminate Floors, First Floor Bedroom, First Floor Full Bath | |
| Range, Microwave, Dishwasher, High End Refrigerator, Washer, Dryer, Disposal, Cooktop, Built-In Oven, Range Hood | |
| Not in DB | |
| Sidewalks, Street Paved | |
| — | |
| — | |
| Wood Burning, Gas Log |
Tax History
| Year | Property Taxes |
|---|---|
| 2018 | $12,748 |
Contact Agent
Nearby Similar Homes
Nearby Sold Comparables
Contact Agent
Listing Provided By
Baird & Warner

