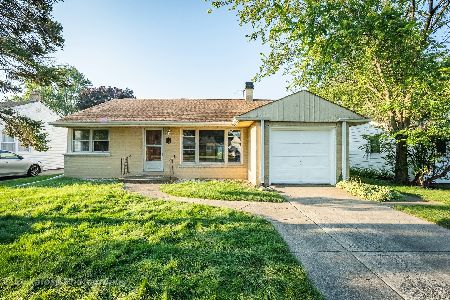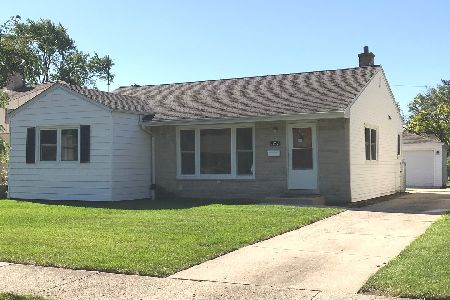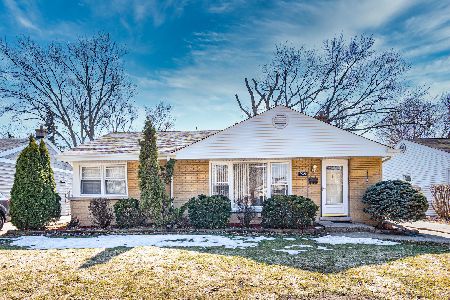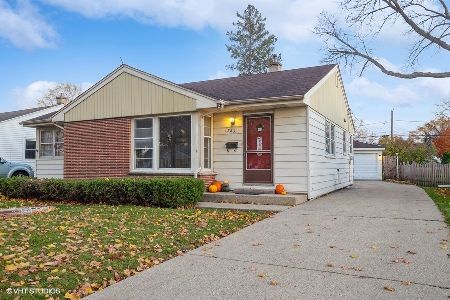1258 Wayne Drive, Des Plaines, Illinois 60018
$400,000
|
Sold
|
|
| Status: | Closed |
| Sqft: | 1,776 |
| Cost/Sqft: | $217 |
| Beds: | 4 |
| Baths: | 3 |
| Year Built: | 1953 |
| Property Taxes: | $6,738 |
| Days On Market: | 1400 |
| Lot Size: | 0,00 |
Description
This move-in ready ranch-style home is larger than it looks-boasting huge rooms, 4 bedrooms & 2 full baths on the 1st floor plus a half bath in the finished basement. The two front bedrooms have hardwood flooring under the carpet. The primary bedroom has 2 closets! Brazilian Cherry floors, crown molding & custom paint in the living room. The kitchen has roll-out lower cabinets, an oversized center island for people with height, and roll-out shelves in the pantry. There is even room for a large table. Entertainment-ready basement with wet bar, home theatre with surround sound, utility/storage room, and a full wall of beautiful custom-made cabinets with Red Oak Doors and Puiter handles. No need to look around for an outlet as there are too many to count! The ceiling is sound-proofed so as not to bother anyone relaxing upstairs during movie nights. Newer windows, newer huge garage, 2+ car, w/loft storage area. The yard even has a dog run! Great location! Close to markets, delis, eateries, and stores. Enjoy walking the kids to all 3 schools. Hurry! Be the first to see this home! Won't last!
Property Specifics
| Single Family | |
| — | |
| — | |
| 1953 | |
| — | |
| — | |
| No | |
| — |
| Cook | |
| — | |
| — / Not Applicable | |
| — | |
| — | |
| — | |
| 11351939 | |
| 09203070160000 |
Nearby Schools
| NAME: | DISTRICT: | DISTANCE: | |
|---|---|---|---|
|
Grade School
Forest Elementary School |
62 | — | |
|
Middle School
Algonquin Middle School |
62 | Not in DB | |
|
High School
Maine West High School |
207 | Not in DB | |
Property History
| DATE: | EVENT: | PRICE: | SOURCE: |
|---|---|---|---|
| 25 Apr, 2022 | Sold | $400,000 | MRED MLS |
| 28 Mar, 2022 | Under contract | $385,999 | MRED MLS |
| 18 Mar, 2022 | Listed for sale | $385,999 | MRED MLS |
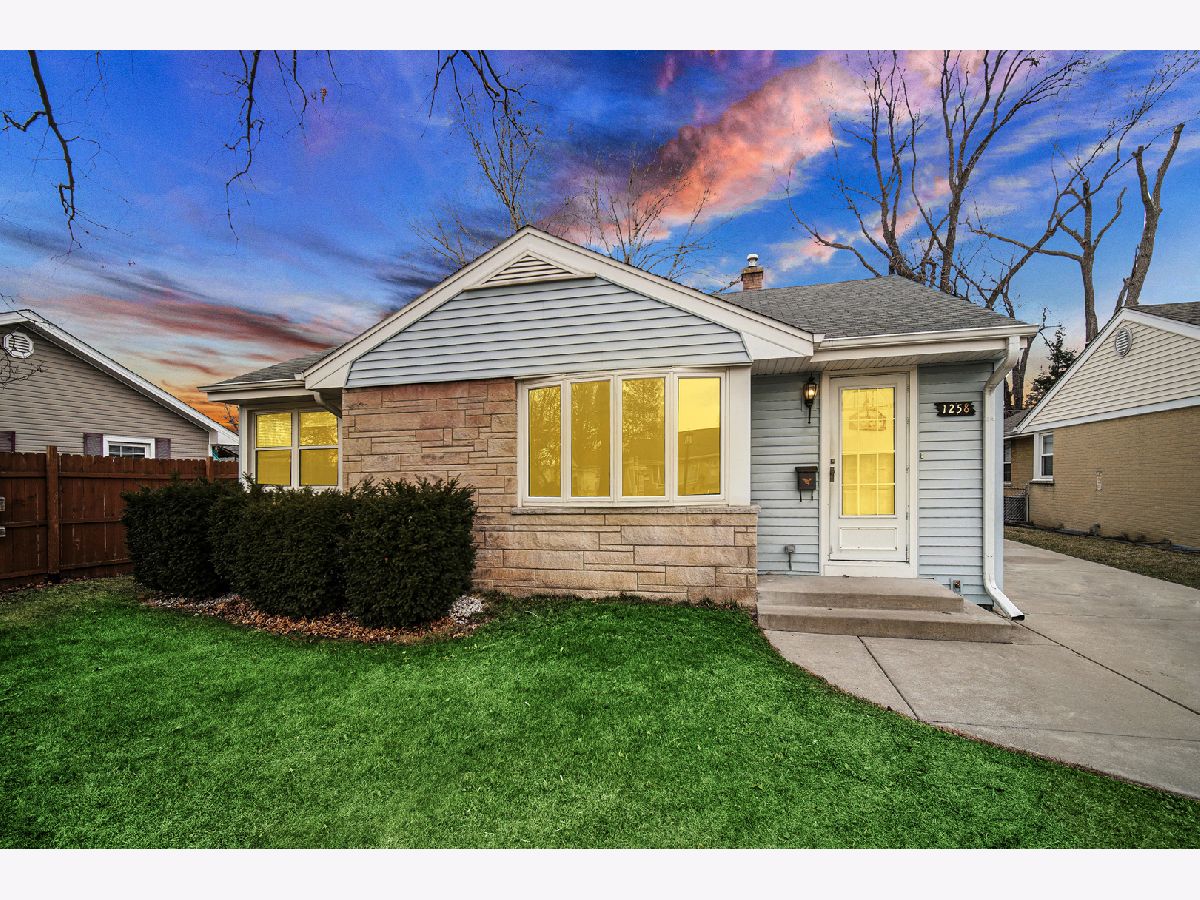
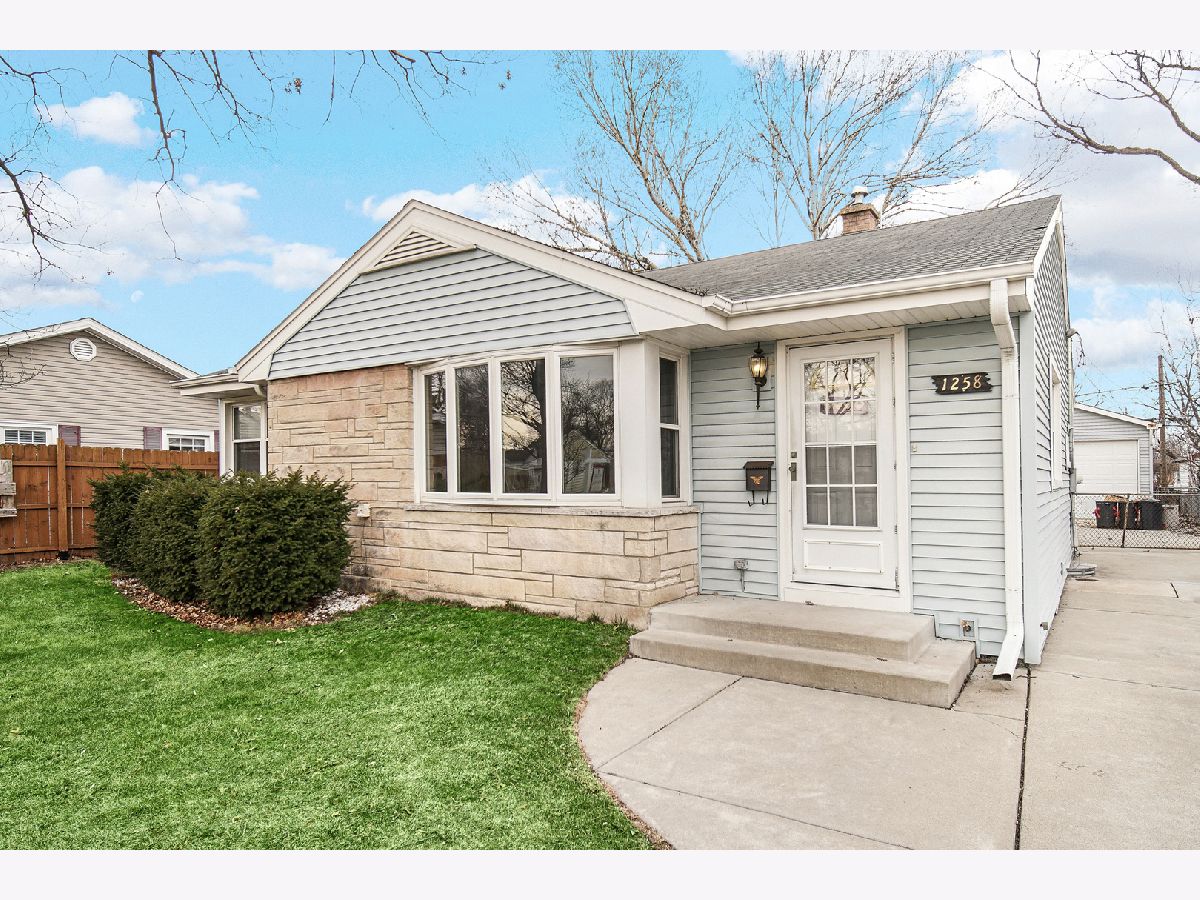
Room Specifics
Total Bedrooms: 4
Bedrooms Above Ground: 4
Bedrooms Below Ground: 0
Dimensions: —
Floor Type: —
Dimensions: —
Floor Type: —
Dimensions: —
Floor Type: —
Full Bathrooms: 3
Bathroom Amenities: —
Bathroom in Basement: 1
Rooms: —
Basement Description: Finished
Other Specifics
| 2.5 | |
| — | |
| Concrete | |
| — | |
| — | |
| 58 X 151 X 55 X 139 | |
| Unfinished | |
| — | |
| — | |
| — | |
| Not in DB | |
| — | |
| — | |
| — | |
| — |
Tax History
| Year | Property Taxes |
|---|---|
| 2022 | $6,738 |
Contact Agent
Nearby Similar Homes
Nearby Sold Comparables
Contact Agent
Listing Provided By
Keller Williams Momentum








