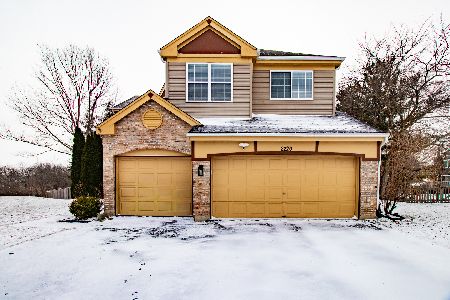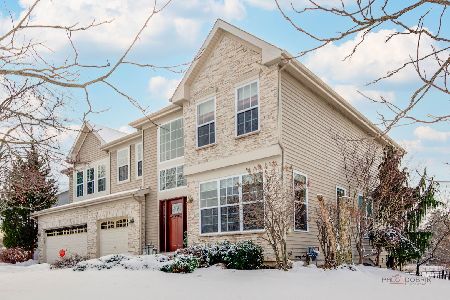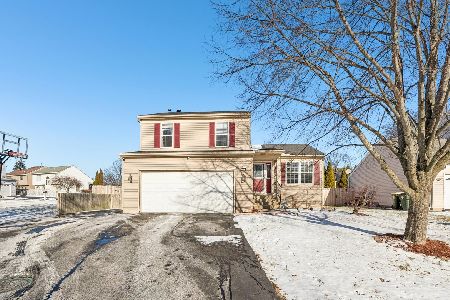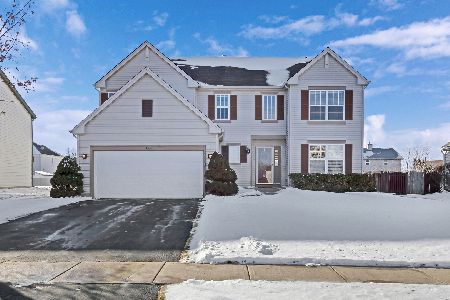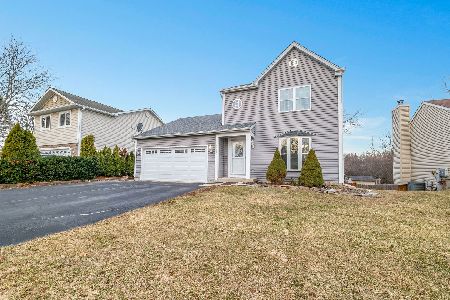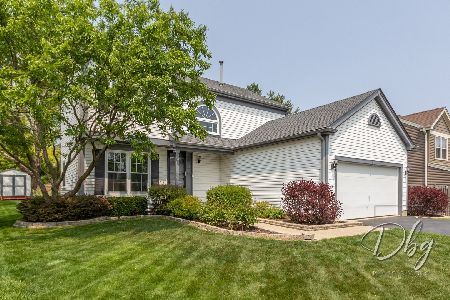1259 Beverly Drive, Lake Villa, Illinois 60046
$535,000
|
Sold
|
|
| Status: | Closed |
| Sqft: | 4,040 |
| Cost/Sqft: | $140 |
| Beds: | 5 |
| Baths: | 4 |
| Year Built: | 2003 |
| Property Taxes: | $9,996 |
| Days On Market: | 1085 |
| Lot Size: | 0,31 |
Description
Welcome home to your beautifully maintained manor in the Cedar Ridge Subdivision. On the first floor, there's plenty of room to entertain family and friends or invite neighbors. A beautiful two-story entryway flows into your dining and family room. You can keep warm with the gas fireplace or step into the kitchen for some snacks. The kitchen shows bright and clean with updated quartz countertops, all-new stainless appliances, and a breakfast nook overlooking your fully landscaped backyard. First floor also has a large 5th bedroom and half bathroom, living room, and mudroom with a newly updated washer and dryer. This immaculately maintained home boasts 4 bedrooms on the second floor, a master suite with walk-in closets, custom built-ins and a stunning newly updated master bath with double vanities, shower, soaker tub, skylight and heated floor! This bathroom is a MUST SEE! All of your upstairs bedrooms have generous walk-in closets, oversized dimensions and have access to the fully updated hallway bath. Looking for a place for the kids or grandkids to expend some energy? At over 1,500 square feet, the fully finished basement is up to the challenge. With big windows, great light and a full bathroom, and a separate storage area this basement doesn't feel like a basement at all. The yard is simply fantastic and blooms from spring to fall. Too many updates to list them all, come see everything this home has to offer.
Property Specifics
| Single Family | |
| — | |
| — | |
| 2003 | |
| — | |
| — | |
| No | |
| 0.31 |
| Lake | |
| Cedar Ridge Estates | |
| 39 / Monthly | |
| — | |
| — | |
| — | |
| 11715229 | |
| 06084010230000 |
Nearby Schools
| NAME: | DISTRICT: | DISTANCE: | |
|---|---|---|---|
|
Grade School
Olive C Martin School |
41 | — | |
|
Middle School
Peter J Palombi School |
41 | Not in DB | |
|
High School
Grant Community High School |
124 | Not in DB | |
Property History
| DATE: | EVENT: | PRICE: | SOURCE: |
|---|---|---|---|
| 29 Mar, 2023 | Sold | $535,000 | MRED MLS |
| 23 Feb, 2023 | Under contract | $565,000 | MRED MLS |
| 15 Feb, 2023 | Listed for sale | $565,000 | MRED MLS |
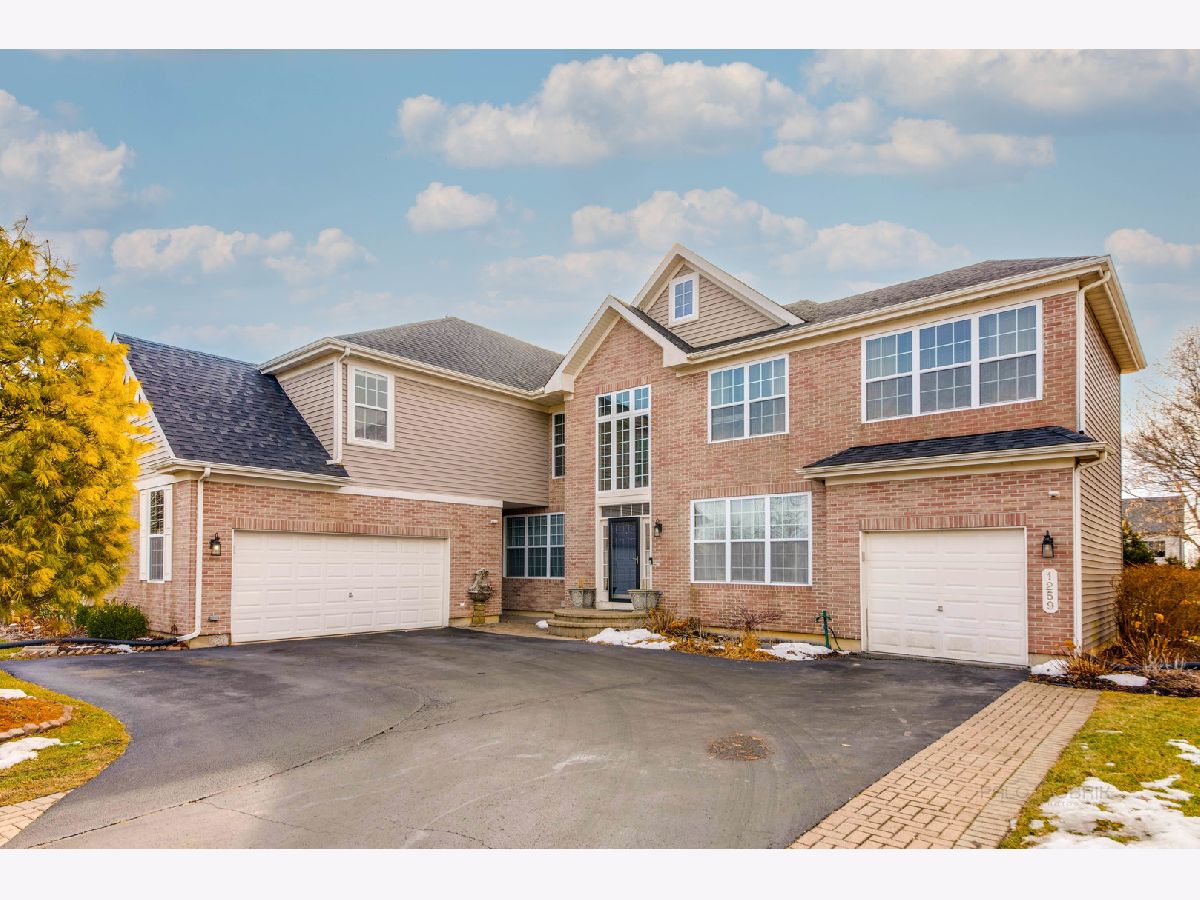
Room Specifics
Total Bedrooms: 5
Bedrooms Above Ground: 5
Bedrooms Below Ground: 0
Dimensions: —
Floor Type: —
Dimensions: —
Floor Type: —
Dimensions: —
Floor Type: —
Dimensions: —
Floor Type: —
Full Bathrooms: 4
Bathroom Amenities: Separate Shower,Double Sink,Soaking Tub
Bathroom in Basement: 1
Rooms: —
Basement Description: Finished
Other Specifics
| 3.5 | |
| — | |
| Asphalt | |
| — | |
| — | |
| 68X163X102X157 | |
| — | |
| — | |
| — | |
| — | |
| Not in DB | |
| — | |
| — | |
| — | |
| — |
Tax History
| Year | Property Taxes |
|---|---|
| 2023 | $9,996 |
Contact Agent
Nearby Similar Homes
Nearby Sold Comparables
Contact Agent
Listing Provided By
RE/MAX Top Performers

